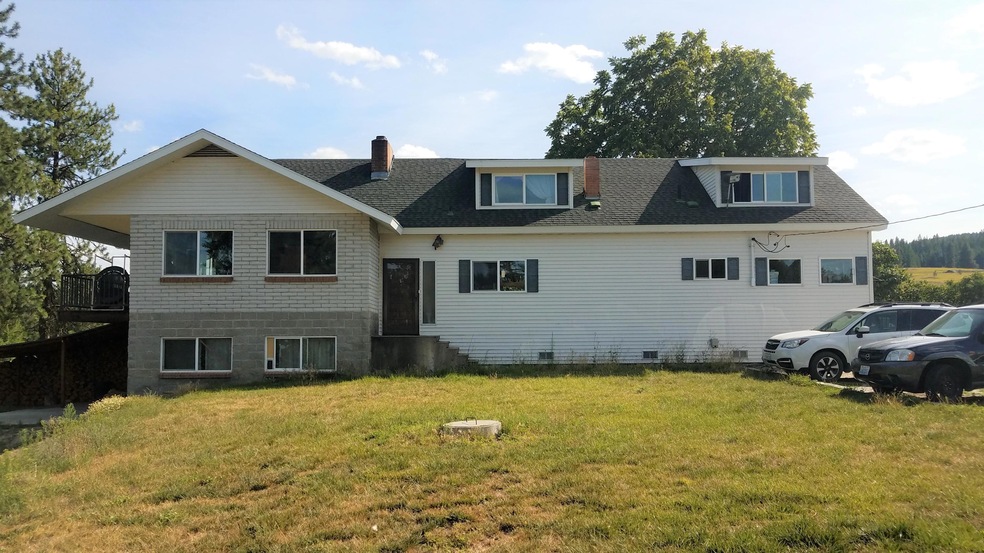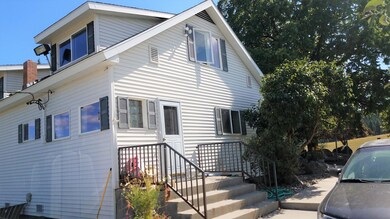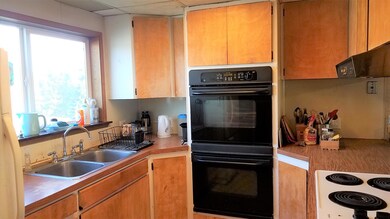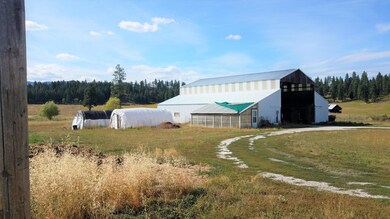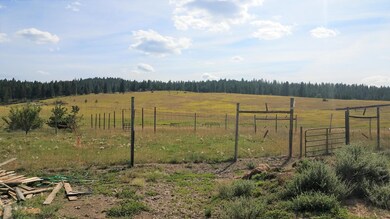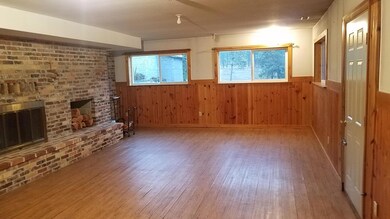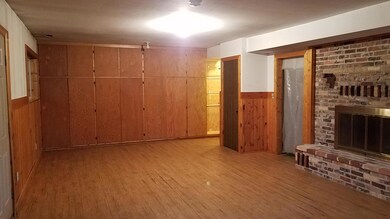
822 Barzee Rd Colville, WA 99114
Highlights
- Barn
- Greenhouse
- Craftsman Architecture
- Corral
- 20 Acre Lot
- Mountain View
About This Home
As of May 2022Close in Classic 2 story farmhouse on 20 acres with shop, barn and outbuildings . Big picture windows overlooking valley at end of road. Fenced for animals .Full length deck and covered entertainment patio. High producing well .Fantastic orchard with frutt and nut trees.. Rec room in basement. Some updating needed. 3 fireplaces. Electric and wood furnace. Square footage is approximations.
Buyer and buyers agent to verify information.
Last Agent to Sell the Property
WINDERMERE COUNTRYSIDE-COLVILLE License #111036 Listed on: 10/07/2019

Co-Listed By
PAUL GOURLIE
WINDERMERE COUNTRYSIDE-COLVILLE License #97988
Home Details
Home Type
- Single Family
Year Built
- Built in 1979
Lot Details
- 20 Acre Lot
- Southern Exposure
- Fenced
- Landscaped
- Level Lot
- Orchard
- Garden
Parking
- 2 Car Garage
- Parking Available
- Workshop in Garage
Property Views
- Mountain
- Territorial
- Valley
Home Design
- Craftsman Architecture
- Frame Construction
- Composition Roof
- Vinyl Siding
- Concrete Perimeter Foundation
Interior Spaces
- 2,220 Sq Ft Home
- 2-Story Property
- Vaulted Ceiling
- Ceiling Fan
- Fireplace
- Mud Room
- Partially Finished Basement
- Partial Basement
Kitchen
- Electric Range
- Dishwasher
Bedrooms and Bathrooms
- 3 Bedrooms
- Primary Bedroom on Main
- 2 Bathrooms
Laundry
- Laundry Room
- Laundry on main level
Outdoor Features
- Deck
- Enclosed patio or porch
- Greenhouse
- Shed
- Outbuilding
Farming
- Barn
- Pasture
Horse Facilities and Amenities
- Corral
Utilities
- Window Unit Cooling System
- Forced Air Heating System
- Heating System Uses Wood
- 200+ Amp Service
- Drilled Well
- Electric Water Heater
- Septic System
- High Speed Internet
Community Details
- No Home Owners Association
Listing and Financial Details
- Assessor Parcel Number 2197351
Similar Homes in Colville, WA
Home Values in the Area
Average Home Value in this Area
Property History
| Date | Event | Price | Change | Sq Ft Price |
|---|---|---|---|---|
| 07/07/2025 07/07/25 | For Sale | $715,000 | +52.1% | $188 / Sq Ft |
| 05/09/2022 05/09/22 | Sold | $470,000 | -15.9% | $311 / Sq Ft |
| 03/27/2022 03/27/22 | Pending | -- | -- | -- |
| 02/17/2022 02/17/22 | For Sale | $559,000 | +72.0% | $370 / Sq Ft |
| 01/31/2020 01/31/20 | Sold | $325,000 | -14.4% | $146 / Sq Ft |
| 12/23/2019 12/23/19 | Pending | -- | -- | -- |
| 08/19/2019 08/19/19 | For Sale | $379,500 | +602.8% | $171 / Sq Ft |
| 10/02/2014 10/02/14 | Sold | $54,000 | -40.0% | -- |
| 09/29/2014 09/29/14 | Sold | $90,000 | -40.0% | -- |
| 08/22/2014 08/22/14 | Pending | -- | -- | -- |
| 05/15/2014 05/15/14 | Pending | -- | -- | -- |
| 03/16/2010 03/16/10 | For Sale | $150,000 | +36.4% | -- |
| 10/01/2009 10/01/09 | For Sale | $110,000 | -- | -- |
Tax History Compared to Growth
Agents Affiliated with this Home
-
Ken House

Seller's Agent in 2025
Ken House
KELLER WILLIAMS REALTY COLVILLE
(509) 675-4393
164 Total Sales
-
Scott Sanders
S
Seller's Agent in 2022
Scott Sanders
WINDERMERE COUNTRYSIDE-COLVILLE
(509) 675-5445
72 Total Sales
-
S
Buyer's Agent in 2022
SAR Non Member
Non-Member Office
-
Chris Frostad
C
Seller's Agent in 2020
Chris Frostad
WINDERMERE COUNTRYSIDE-COLVILLE
(509) 684-1012
68 Total Sales
-
P
Seller Co-Listing Agent in 2020
PAUL GOURLIE
WINDERMERE COUNTRYSIDE-COLVILLE
-
Evan Wyman
E
Buyer's Agent in 2020
Evan Wyman
WINDERMERE COUNTRYSIDE-CHEWELAH
(509) 684-1012
132 Total Sales
Map
Source: Northeast Washington Association of REALTORS®
MLS Number: 37421
- 686 Old Arden Hwy
- 7XX Old Arden Hwy
- 960 Philpott Rd
- 738 Applegate Rd
- 1041 Ward Way
- 753C Arden Butte Rd
- 996A Basin Rd
- 786X Arden Butte Rd
- 786 Arden Butte Rd Unit AA
- 2063 Marble Valley-Basin Rd
- 1080 X Middle Basin Rd
- 844 Orin Rice Rd
- 1080 Rd
- 781 H Artman-Gibson Rd
- 267 U S 395
- 1080 XX Middle Basin Rd
- 1080 Middle Basin Rd
- 1080 Middle Basin Rd
- 842U Valley-Westside Rd
- 842 Valley-Westside Rd
