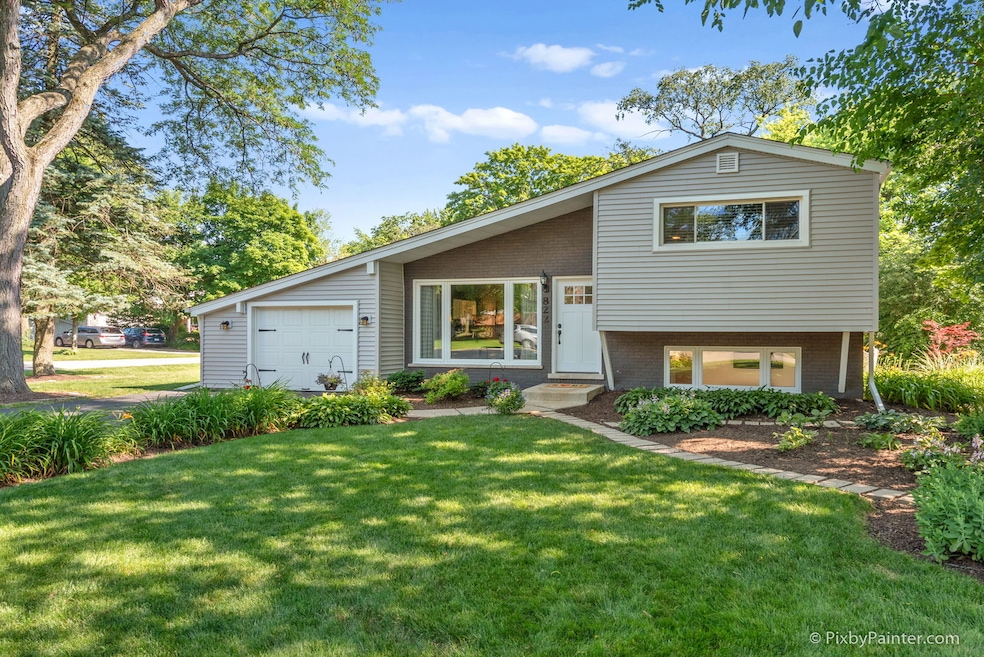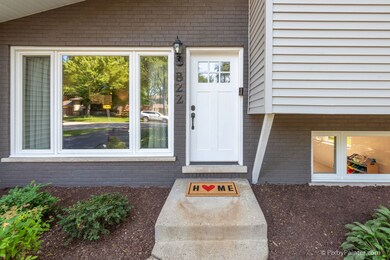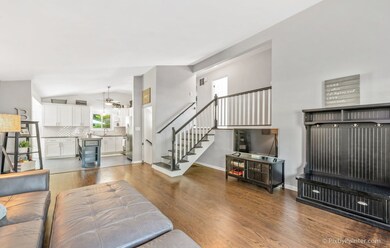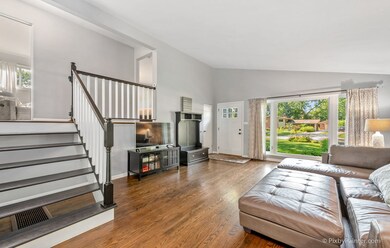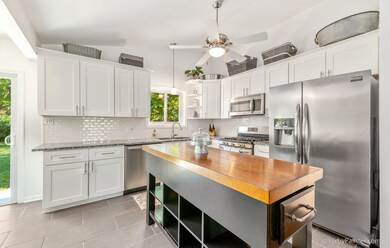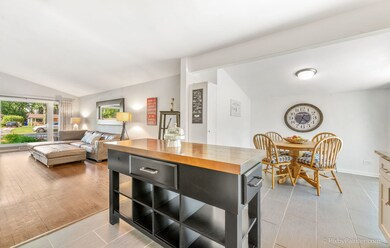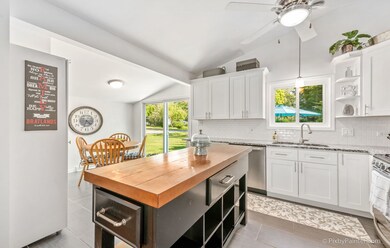
822 Cadillac Dr Wheaton, IL 60187
Hawthorne NeighborhoodHighlights
- Attached Garage
- Forced Air Heating and Cooling System
- 4-minute walk to Hawthorn Junction
- Hawthorne Elementary School Rated A
About This Home
As of September 2020Welcome home and move right in this fabulous 3 bedroom, 1 and a half baths split level with a sub-basement on a quiet corner. Relax in the spacious living room with vaulted ceilings. Enjoy your large private yard with mature landscape adding beauty in this serene setting. Property features include: *an open floor plan *updated kitchen *updated windows *newer garage door *newer driveway *newer siding
Last Agent to Sell the Property
@properties Christie's International Real Estate License #475176029 Listed on: 07/06/2020

Home Details
Home Type
- Single Family
Est. Annual Taxes
- $7,166
Year Built
- 1957
Parking
- Attached Garage
- Garage Transmitter
- Garage Door Opener
- Driveway
- Parking Included in Price
- Garage Is Owned
Home Design
- Bi-Level Home
- Slab Foundation
- Asphalt Rolled Roof
- Steel Siding
Laundry
- Dryer
- Washer
Partially Finished Basement
- Partial Basement
- Finished Basement Bathroom
Utilities
- Forced Air Heating and Cooling System
- Lake Michigan Water
Additional Features
- Oven or Range
- North or South Exposure
Listing and Financial Details
- Homeowner Tax Exemptions
Ownership History
Purchase Details
Purchase Details
Home Financials for this Owner
Home Financials are based on the most recent Mortgage that was taken out on this home.Purchase Details
Home Financials for this Owner
Home Financials are based on the most recent Mortgage that was taken out on this home.Purchase Details
Home Financials for this Owner
Home Financials are based on the most recent Mortgage that was taken out on this home.Purchase Details
Home Financials for this Owner
Home Financials are based on the most recent Mortgage that was taken out on this home.Similar Homes in the area
Home Values in the Area
Average Home Value in this Area
Purchase History
| Date | Type | Sale Price | Title Company |
|---|---|---|---|
| Quit Claim Deed | -- | None Listed On Document | |
| Warranty Deed | $325,000 | Attorney | |
| Warranty Deed | $220,000 | Chicago Title Insurance Co | |
| Quit Claim Deed | -- | Chicago Title Insurance Co | |
| Warranty Deed | $156,000 | -- |
Mortgage History
| Date | Status | Loan Amount | Loan Type |
|---|---|---|---|
| Previous Owner | $319,113 | New Conventional | |
| Previous Owner | $221,500 | New Conventional | |
| Previous Owner | $221,500 | New Conventional | |
| Previous Owner | $206,552 | FHA | |
| Previous Owner | $140,000 | New Conventional | |
| Previous Owner | $145,900 | Purchase Money Mortgage | |
| Previous Owner | $10,765 | Unknown | |
| Previous Owner | $101,237 | Seller Take Back |
Property History
| Date | Event | Price | Change | Sq Ft Price |
|---|---|---|---|---|
| 09/02/2020 09/02/20 | Sold | $325,000 | 0.0% | $286 / Sq Ft |
| 07/09/2020 07/09/20 | Pending | -- | -- | -- |
| 07/06/2020 07/06/20 | For Sale | $325,000 | +47.7% | $286 / Sq Ft |
| 05/27/2015 05/27/15 | Sold | $220,000 | -2.2% | $194 / Sq Ft |
| 04/15/2015 04/15/15 | Pending | -- | -- | -- |
| 03/02/2015 03/02/15 | Price Changed | $225,000 | 0.0% | $198 / Sq Ft |
| 03/02/2015 03/02/15 | For Sale | $225,000 | -2.1% | $198 / Sq Ft |
| 02/26/2015 02/26/15 | Pending | -- | -- | -- |
| 02/17/2015 02/17/15 | Price Changed | $229,900 | -3.0% | $203 / Sq Ft |
| 11/18/2014 11/18/14 | Price Changed | $237,000 | -3.3% | $209 / Sq Ft |
| 10/31/2014 10/31/14 | Price Changed | $245,000 | -2.0% | $216 / Sq Ft |
| 09/09/2014 09/09/14 | For Sale | $250,000 | -- | $220 / Sq Ft |
Tax History Compared to Growth
Tax History
| Year | Tax Paid | Tax Assessment Tax Assessment Total Assessment is a certain percentage of the fair market value that is determined by local assessors to be the total taxable value of land and additions on the property. | Land | Improvement |
|---|---|---|---|---|
| 2023 | $7,166 | $114,030 | $32,040 | $81,990 |
| 2022 | $5,844 | $90,390 | $30,280 | $60,110 |
| 2021 | $5,821 | $88,240 | $29,560 | $58,680 |
| 2020 | $5,800 | $87,410 | $29,280 | $58,130 |
| 2019 | $5,664 | $85,110 | $28,510 | $56,600 |
| 2018 | $5,374 | $80,200 | $26,870 | $53,330 |
| 2017 | $5,287 | $77,240 | $25,880 | $51,360 |
| 2016 | $5,210 | $74,160 | $24,850 | $49,310 |
| 2015 | $5,161 | $70,750 | $23,710 | $47,040 |
| 2014 | $6,145 | $81,790 | $24,320 | $57,470 |
| 2013 | $5,987 | $82,030 | $24,390 | $57,640 |
Agents Affiliated with this Home
-
Julie Riddle

Seller's Agent in 2020
Julie Riddle
@ Properties
(331) 230-0339
1 in this area
58 Total Sales
-
Emily Kaczmarek

Buyer's Agent in 2020
Emily Kaczmarek
Keller Williams Premiere Properties
(630) 853-5995
3 in this area
119 Total Sales
-
J
Seller's Agent in 2015
Jerold Munoz
Baird & Warner Fox Valley - Geneva
-
C
Seller Co-Listing Agent in 2015
Cynthia O'Neil
Baird Warner
-
J
Buyer's Agent in 2015
Jamie Lowe
James Lowe
Map
Source: Midwest Real Estate Data (MRED)
MLS Number: MRD10771779
APN: 05-09-407-013
- 705 Parkway Dr
- 532 E Hawthorne Blvd
- 920 Stoddard Ave
- 815 Countryside Dr
- 722 Bridle Ln
- 1319 E Harrison Ave
- 1106 E North Path
- 605 N President St
- 1912 N Summit St
- 1703 Wilmette St
- 210 E Prairie Ave
- 1902 N Washington St
- 615 N Blanchard St
- 566 Glendale Ave
- 588 Glendale Ave
- 2030 Nachtman Ct
- 262 Sheffield Ln
- 2086 Hallmark Ct
- 2116 Nachtman Ct
- 100 W Park Circle Dr Unit 1C
