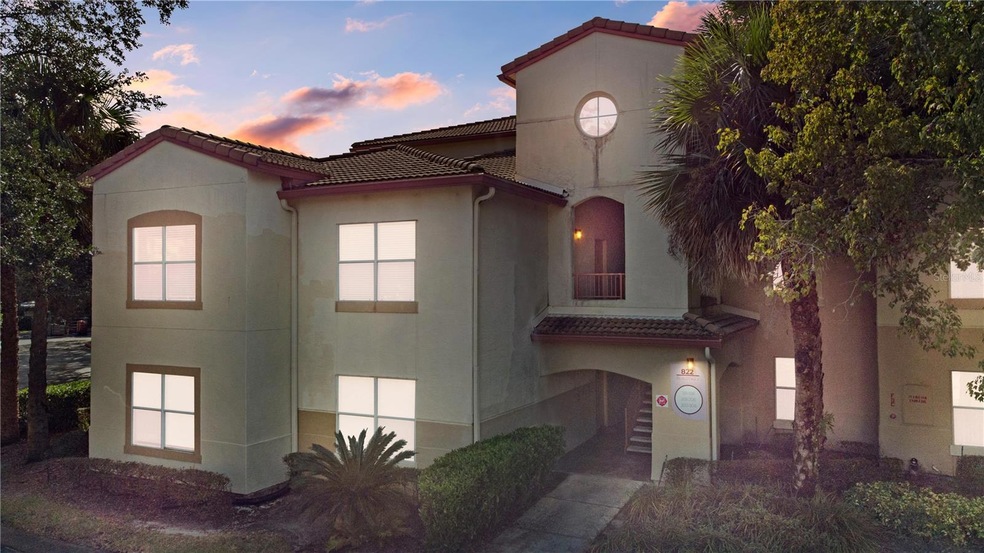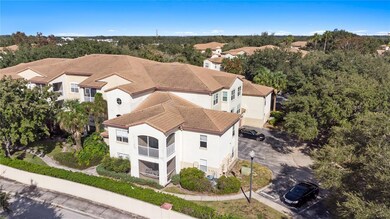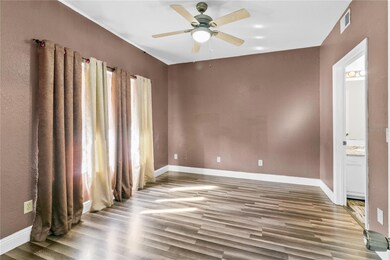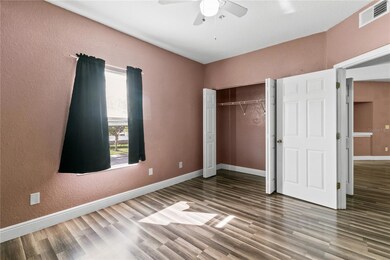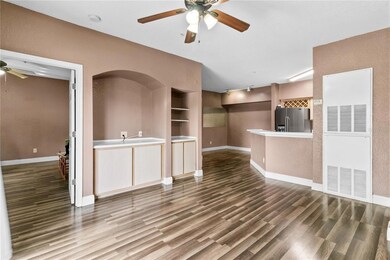822 Camargo Way Unit 204 Altamonte Springs, FL 32714
Spring Valley NeighborhoodEstimated payment $1,727/month
Highlights
- Fitness Center
- Gated Community
- High Ceiling
- Lake Brantley High School Rated A-
- Corner Lot
- Community Pool
About This Home
This well appointed 3-Bed, 2-Bath Condo No Upstairs Neighbors, interior Laundry Room offers the perfect blend of modern living and top-tier amenities. Located in the highly sought-after Bona Vista community in Altamonte Springs, this home is an ideal choice for buyers who appreciate both style and convenience. Step inside to discover a bright, open-concept living space designed for both entertaining and everyday comfort. The home features a lovely private shaded balcony, perfect for relaxing in peace. The condo is move-in ready, and filled with natural light, creating an inviting atmosphere throughout. With no upstairs neighbors, you can enjoy enhanced privacy and tranquility in this second-floor unit. Offering resort-style amenities like a private pool, fitness center, indoor basketball gym, handball/racquetball courts, a spa, theater, pool lounge, beach volleyball court, and conference space. Gated security ensures peace of mind, and everything is expertly managed and maintained by a full-time onsite management team. This condo is ideally situated within a short distance to Costco, Lowe’s, Home Depot, Target, banks, CVS, Altamonte Mall, and Cranes Roost Park. You’ll also be close to a variety of popular restaurants and have easy access to I-4, making your commute a breeze. With quick access to major highways like I-4, 436, 414, and 434, you’re just a short drive away from downtown Orlando, theme parks, and the beautiful Central Florida Springs.
Listing Agent
MARK SPAIN REAL ESTATE Brokerage Phone: 855-299-7653 License #3501631 Listed on: 11/14/2025

Property Details
Home Type
- Condominium
Est. Annual Taxes
- $1,502
Year Built
- Built in 1997
Lot Details
- Northwest Facing Home
- Level Lot
HOA Fees
- $498 Monthly HOA Fees
Home Design
- Entry on the 2nd floor
- Brick Exterior Construction
- Slab Foundation
- Tile Roof
- Block Exterior
Interior Spaces
- 1,291 Sq Ft Home
- 1-Story Property
- High Ceiling
- Ceiling Fan
- Living Room
- Luxury Vinyl Tile Flooring
Kitchen
- Eat-In Kitchen
- Microwave
- Dishwasher
- Disposal
Bedrooms and Bathrooms
- 3 Bedrooms
- Split Bedroom Floorplan
- Walk-In Closet
- 2 Full Bathrooms
Laundry
- Laundry Room
- Dryer
- Washer
Outdoor Features
- Balcony
Schools
- Spring Lake Elementary School
- Teague Middle School
- Lake Brantley High School
Utilities
- Central Heating and Cooling System
- Cable TV Available
Listing and Financial Details
- Visit Down Payment Resource Website
- Legal Lot and Block 2040 / 0200
- Assessor Parcel Number 16-21-29-527-0200-2040
Community Details
Overview
- Association fees include trash
- Steve Smith Association
- Bona Vista Condo Subdivision
Recreation
- Recreation Facilities
- Fitness Center
- Community Pool
- Tennis Courts
Pet Policy
- Pets up to 100 lbs
- 1 Pet Allowed
Security
- Gated Community
Map
Home Values in the Area
Average Home Value in this Area
Tax History
| Year | Tax Paid | Tax Assessment Tax Assessment Total Assessment is a certain percentage of the fair market value that is determined by local assessors to be the total taxable value of land and additions on the property. | Land | Improvement |
|---|---|---|---|---|
| 2024 | $1,502 | $130,114 | -- | -- |
| 2023 | $1,378 | $126,324 | $0 | $0 |
| 2021 | $2,015 | $120,063 | $0 | $120,063 |
| 2020 | $1,855 | $109,735 | $0 | $0 |
| 2019 | $1,706 | $109,735 | $0 | $0 |
| 2018 | $1,633 | $109,735 | $0 | $0 |
| 2017 | $1,450 | $77,759 | $0 | $0 |
| 2016 | $1,344 | $78,751 | $0 | $0 |
| 2015 | $1,290 | $77,460 | $0 | $0 |
| 2014 | $1,162 | $71,005 | $0 | $0 |
Property History
| Date | Event | Price | List to Sale | Price per Sq Ft | Prior Sale |
|---|---|---|---|---|---|
| 11/14/2025 11/14/25 | For Sale | $209,000 | +39.4% | $162 / Sq Ft | |
| 07/19/2021 07/19/21 | Sold | $149,900 | 0.0% | $116 / Sq Ft | View Prior Sale |
| 06/21/2021 06/21/21 | Pending | -- | -- | -- | |
| 06/14/2021 06/14/21 | For Sale | $149,900 | 0.0% | $116 / Sq Ft | |
| 05/29/2020 05/29/20 | Rented | $1,395 | 0.0% | -- | |
| 05/28/2020 05/28/20 | Under Contract | -- | -- | -- | |
| 05/22/2020 05/22/20 | Price Changed | $1,395 | -3.8% | $1 / Sq Ft | |
| 05/04/2020 05/04/20 | For Rent | $1,450 | 0.0% | -- | |
| 03/04/2019 03/04/19 | Sold | $115,000 | -4.1% | $89 / Sq Ft | View Prior Sale |
| 02/12/2019 02/12/19 | Pending | -- | -- | -- | |
| 02/07/2019 02/07/19 | For Sale | $119,900 | 0.0% | $93 / Sq Ft | |
| 02/01/2019 02/01/19 | Pending | -- | -- | -- | |
| 01/17/2019 01/17/19 | For Sale | $119,900 | 0.0% | $93 / Sq Ft | |
| 11/30/2018 11/30/18 | Pending | -- | -- | -- | |
| 11/19/2018 11/19/18 | Price Changed | $119,900 | -7.7% | $93 / Sq Ft | |
| 11/13/2018 11/13/18 | Price Changed | $129,900 | -7.1% | $101 / Sq Ft | |
| 11/08/2018 11/08/18 | For Sale | $139,900 | -- | $108 / Sq Ft |
Purchase History
| Date | Type | Sale Price | Title Company |
|---|---|---|---|
| Warranty Deed | $149,900 | None Available | |
| Deed | $115,000 | Legacy Title Group Llc | |
| Warranty Deed | $210,000 | Attorney | |
| Warranty Deed | $179,900 | -- |
Source: Stellar MLS
MLS Number: O6356779
APN: 16-21-29-527-0200-2040
- 824 Camargo Way Unit 106
- 823 Camargo Way Unit 101
- 826 Camargo Way Unit 307
- 827 Camargo Way Unit 307
- 165 Sterling Springs Ln
- 224 Afton Square Unit 224
- 224 Afton Square Unit 202
- 232 Afton Square Unit 108
- 241 Afton Square Unit 308
- 200 Afton Square Unit 108
- 238 Afton Square Unit 308
- 238 Afton Square Unit 106
- 238 Afton Square Unit 204
- 199 Afton Square Unit 307
- 199 Afton Square Unit 108
- 199 Afton Square Unit 208
- 1062 Winglewood
- 226 Silverglen Ln
- 180 Waterfall Way Unit 203
- 238 Riverbend Dr Unit 107
- 822 Camargo Way Unit 307
- 824 Camargo Way
- 824 Camargo Way
- 824 Camargo Way
- 824 Camargo Way
- 824 Camargo Way
- 824 Camargo Way Unit 211
- 823 Camargo Way Unit 302
- 823 Camargo Way Unit 112
- 829 Camargo Way Unit 306
- 200 Sterling Springs Ln
- 216 Afton Square Unit 111
- 216 Afton Square Unit 212
- 208 Afton Square Unit 203
- 208 Afton Square Unit 201
- 241 Afton Square Unit 203
- 241 Afton Square Unit 205
- 200 Afton Square Unit 305
- 238 Afton Square Unit 106
- 238 Afton Square Unit 103
