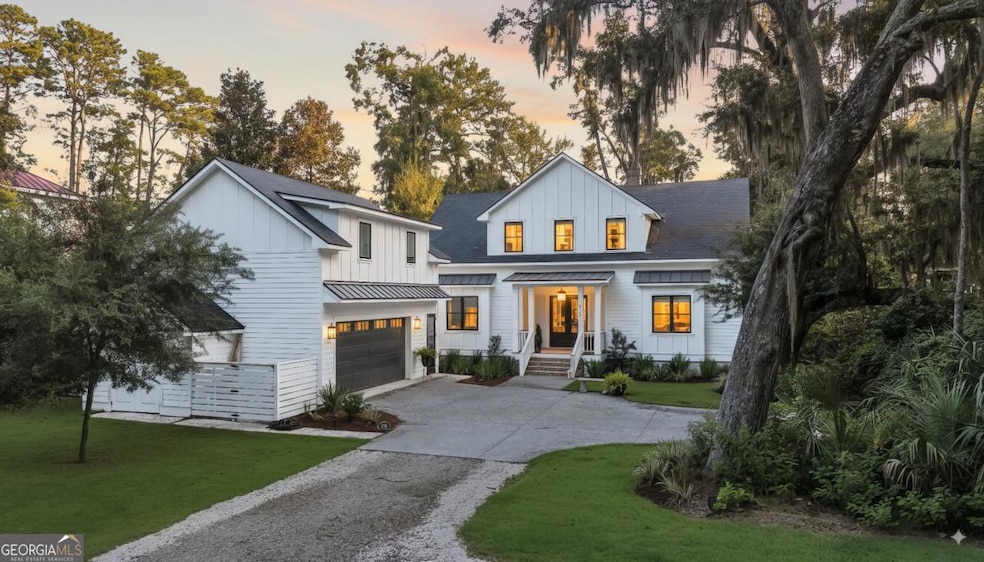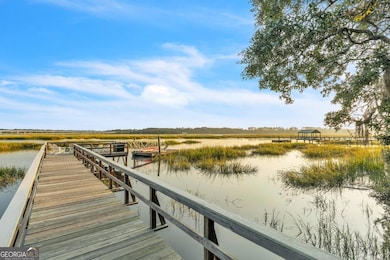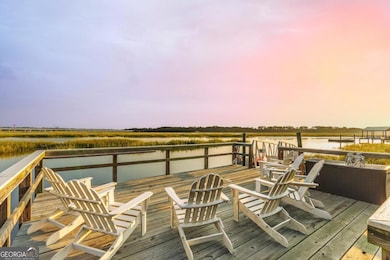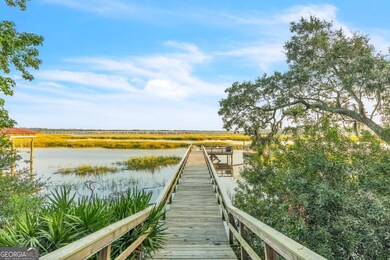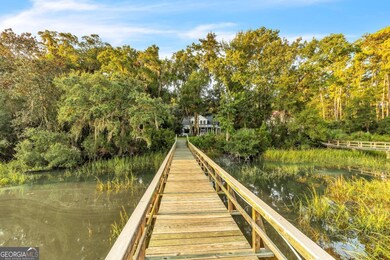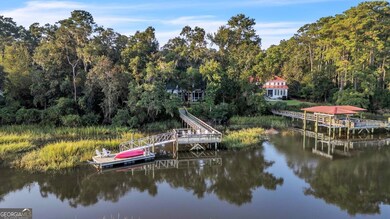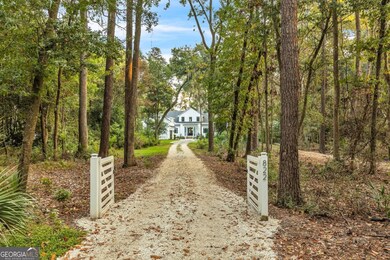822 Dancy Ave Savannah, GA 31419
Estimated payment $14,772/month
Highlights
- 120 Feet of Waterfront
- Deep Water Access
- River View
- Floating Dock
- New Construction
- 1.38 Acre Lot
About This Home
Luxury, waterfront, custom construction located in Historic Vernonburg. 120 feet of frontage on the Vernon River, with your own private dock (with power) and no required flood insurance. Curated, high-end finishes include Bosch appliances, wide plank French oak floors, chefs kitchen with butlers pantry, and whole house generator. Wheelchair accessible, 1 bed/1 bath carriage house above garage with private entrance and elevator. Double sliding doors open to the huge screened porch, offering views of the river, and seamless indoor/outdoor living. The first floor primary suite, home office, and mud/laundry rooms add convenience, while upstairs bedrooms provide room for guests. Suite upstairs could be second primary, with separate sitting room and three closets. The amount of closet space in this home will not disappoint! River views, careful design, and secluded setting create a quiet corner of your own, just 20 minutes to Downtown Savannah and 5 minutes to Savannah Country Day School.
Home Details
Home Type
- Single Family
Est. Annual Taxes
- $33,268
Year Built
- Built in 2022 | New Construction
Lot Details
- 1.38 Acre Lot
- 120 Feet of Waterfront
- River Front
- Private Lot
- Level Lot
- Sprinkler System
Home Design
- Traditional Architecture
- Split Foyer
- Composition Roof
- Metal Roof
- Wood Siding
Interior Spaces
- 4,184 Sq Ft Home
- 2-Story Property
- High Ceiling
- Double Pane Windows
- Two Story Entrance Foyer
- Family Room with Fireplace
- Home Office
- Bonus Room
- Screened Porch
- Wood Flooring
- River Views
- Crawl Space
- Pull Down Stairs to Attic
Kitchen
- Walk-In Pantry
- Double Oven
- Microwave
- Bosch Dishwasher
- Dishwasher
- Kitchen Island
- Disposal
Bedrooms and Bathrooms
- Double Vanity
- Soaking Tub
- Separate Shower
Laundry
- Laundry in Mud Room
- Laundry Room
- Dryer
- Washer
Parking
- Garage
- Parking Pad
- Parking Accessed On Kitchen Level
- Garage Door Opener
Accessible Home Design
- Accessible Full Bathroom
- Roll-in Shower
- Accessible Hallway
- Accessible Approach with Ramp
Eco-Friendly Details
- Energy-Efficient Windows
- Energy-Efficient Thermostat
Outdoor Features
- Deep Water Access
- Floating Dock
Location
- Property is near schools
Schools
- White Bluff Elementary School
- Southwest Middle School
- Windsor Forest High School
Utilities
- Zoned Heating and Cooling
- Propane
- Private Water Source
- Well
- Gas Water Heater
- Septic Tank
- Cable TV Available
Community Details
- No Home Owners Association
- Historic Vernonburg Subdivision
Listing and Financial Details
- Tax Lot B
Map
Home Values in the Area
Average Home Value in this Area
Tax History
| Year | Tax Paid | Tax Assessment Tax Assessment Total Assessment is a certain percentage of the fair market value that is determined by local assessors to be the total taxable value of land and additions on the property. | Land | Improvement |
|---|---|---|---|---|
| 2025 | $33,268 | $671,480 | $131,760 | $539,720 |
| 2024 | $33,268 | $660,320 | $131,760 | $528,560 |
| 2023 | $3,709 | $131,760 | $131,760 | $0 |
| 2022 | $3,910 | $131,760 | $131,760 | $0 |
| 2021 | $4,424 | $131,760 | $131,760 | $0 |
| 2020 | $2,882 | $94,720 | $94,720 | $0 |
| 2019 | $2,882 | $94,720 | $94,720 | $0 |
| 2018 | $2,669 | $94,720 | $94,720 | $0 |
| 2017 | $2,669 | $94,720 | $94,720 | $0 |
| 2016 | $2,669 | $94,720 | $94,720 | $0 |
| 2015 | $2,673 | $94,720 | $94,720 | $0 |
| 2014 | $5,253 | $94,720 | $0 | $0 |
Property History
| Date | Event | Price | List to Sale | Price per Sq Ft | Prior Sale |
|---|---|---|---|---|---|
| 10/16/2025 10/16/25 | For Sale | $2,288,000 | +535.6% | $547 / Sq Ft | |
| 06/30/2020 06/30/20 | Sold | $360,000 | -8.9% | -- | View Prior Sale |
| 05/07/2020 05/07/20 | For Sale | $395,000 | +9.7% | -- | |
| 04/30/2020 04/30/20 | Off Market | $360,000 | -- | -- | |
| 01/30/2020 01/30/20 | For Sale | $395,000 | -- | -- |
Purchase History
| Date | Type | Sale Price | Title Company |
|---|---|---|---|
| Warranty Deed | $360,000 | -- |
Source: Georgia MLS
MLS Number: 10626774
APN: 9000501019
- 844 Dancy Ave
- 229 Rendant Ave
- 27 Davidson Ave
- 102 Phyllis Dr
- 115 Phyllis Dr
- 1516 Whitfield Park Cir
- 9233 Garland Dr
- 9121 Garland Dr
- 9116 Garland Dr
- 21 Willow Rd
- 102 Juniper Cir
- 1317 Halcyon Dr
- 118 Cedar Grove Rd
- 29 Rivers Bend Dr
- 127 Holland Park Cir
- 560 Mendel Ave
- 1509 Marcy Cir
- 109 Kings Ct
- 105 Kings Ct
- 1602 Kings Way
- 1529 Whitfield Park Cir
- 115 Phyllis Dr
- 11900 White Bluff Rd
- 11400 White Bluff Rd
- 38 Merrydell Dr
- 10714 Abercorn St
- 607 Dyches Dr
- 151 Holland Park Cir
- 1 Wabash Ct
- 163 Holland Park Cir
- 10612 Abercorn Extension
- 245 Holland Dr
- 247 Holland Dr
- 17 Summit Dr
- 6 Talina Ln
- 9 Hillyer Dr
- 318 Willow Rd
- 102-110 W Magnolia Ave
- 10615 Abercorn St
- 10725 Abercorn St
