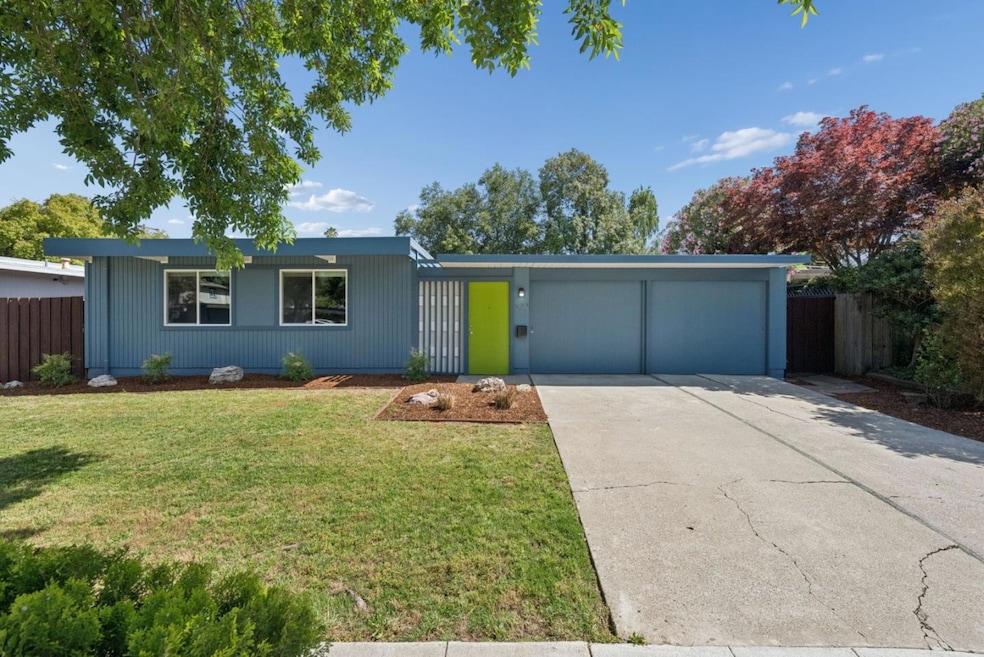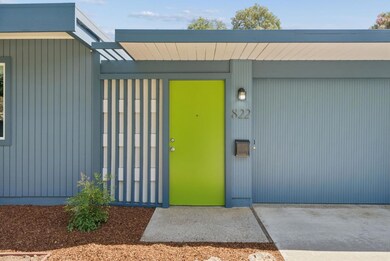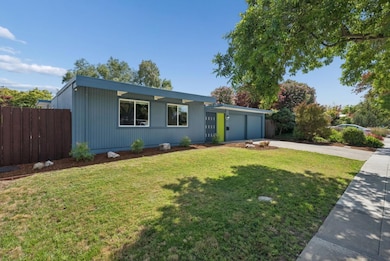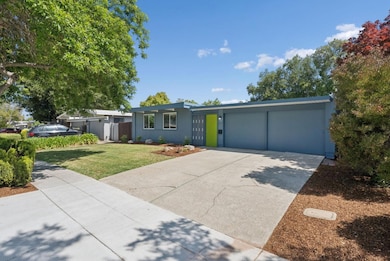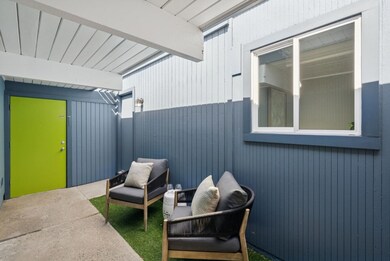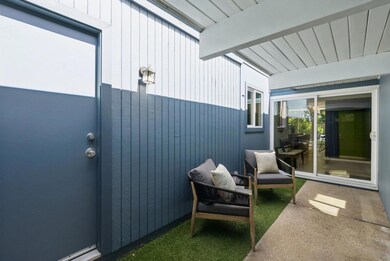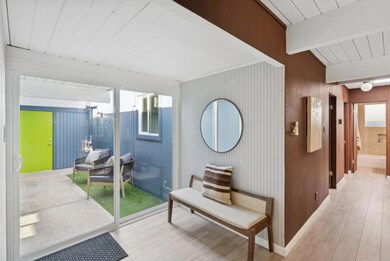
822 Dartshire Way Sunnyvale, CA 94087
Estimated payment $15,569/month
Highlights
- Primary Bedroom Suite
- Eichler Home
- Den
- Louis E. Stocklmeir Elementary School Rated A-
- Granite Countertops
- 2-minute walk to Panama Park
About This Home
A wonderfully charming, updated Sunnyvale Eichler, on a beautiful tree-lined street near Panama Park, within the boundaries of the sought-after Cupertino School District! The home's attractive curb appeal is enhanced by a playful exterior color palette and attractive front garden. Inside, you'll find 4 bedrooms and an additional office, and enjoy the updated finishes such as laminate flooring, built-in cabinetry, wood paneling and doors, exposed beam ceilings, floor to ceiling windows and renovated kitchen and bathrooms. Other amenities include mini-split HVAC units in each room, double pane windows, carpeting in the bedrooms, mid century style globe pendant lights, indoor laundry, an attached two car garage. The spacious back yard has both shade and sun, with planting beds, grass, mature trees and flowers, making it an inviting setting for gardening, playing, relaxing and entertaining.
Home Details
Home Type
- Single Family
Est. Annual Taxes
- $31,078
Year Built
- Built in 1961
Lot Details
- 6,695 Sq Ft Lot
- Wood Fence
- Back Yard Fenced
- Sprinkler System
- Zoning described as R0
Parking
- 2 Car Garage
Home Design
- Eichler Home
- Flat Roof Shape
- Slab Foundation
Interior Spaces
- 1,640 Sq Ft Home
- 1-Story Property
- Beamed Ceilings
- Wood Burning Fireplace
- Double Pane Windows
- Living Room with Fireplace
- Dining Area
- Den
- Laundry in unit
Kitchen
- Breakfast Bar
- <<builtInOvenToken>>
- Electric Cooktop
- <<microwave>>
- Granite Countertops
Flooring
- Carpet
- Laminate
Bedrooms and Bathrooms
- 4 Bedrooms
- Primary Bedroom Suite
- Walk-In Closet
- 2 Full Bathrooms
- <<tubWithShowerToken>>
- Walk-in Shower
Utilities
- Cooling System Mounted To A Wall/Window
- Zoned Heating
Listing and Financial Details
- Assessor Parcel Number 309-28-014
Map
Home Values in the Area
Average Home Value in this Area
Tax History
| Year | Tax Paid | Tax Assessment Tax Assessment Total Assessment is a certain percentage of the fair market value that is determined by local assessors to be the total taxable value of land and additions on the property. | Land | Improvement |
|---|---|---|---|---|
| 2024 | $31,078 | $2,679,030 | $2,340,900 | $338,130 |
| 2023 | $31,078 | $2,330,000 | $2,035,900 | $294,100 |
| 2022 | $1,526 | $91,599 | $27,620 | $63,979 |
| 2021 | $1,513 | $89,804 | $27,079 | $62,725 |
| 2020 | $1,498 | $88,884 | $26,802 | $62,082 |
| 2019 | $1,475 | $87,142 | $26,277 | $60,865 |
| 2018 | $1,449 | $85,434 | $25,762 | $59,672 |
| 2017 | $1,442 | $83,759 | $25,257 | $58,502 |
| 2016 | $1,397 | $82,117 | $24,762 | $57,355 |
| 2015 | $1,390 | $80,885 | $24,391 | $56,494 |
| 2014 | $1,366 | $79,302 | $23,914 | $55,388 |
Property History
| Date | Event | Price | Change | Sq Ft Price |
|---|---|---|---|---|
| 06/26/2025 06/26/25 | Pending | -- | -- | -- |
| 06/19/2025 06/19/25 | For Sale | $2,350,000 | 0.0% | $1,433 / Sq Ft |
| 06/14/2025 06/14/25 | Pending | -- | -- | -- |
| 06/12/2025 06/12/25 | Price Changed | $2,350,000 | -4.1% | $1,433 / Sq Ft |
| 05/30/2025 05/30/25 | For Sale | $2,450,000 | -- | $1,494 / Sq Ft |
Mortgage History
| Date | Status | Loan Amount | Loan Type |
|---|---|---|---|
| Open | $150,000 | New Conventional | |
| Previous Owner | $450,000 | Commercial |
Similar Homes in Sunnyvale, CA
Source: MLSListings
MLS Number: ML82009011
APN: 309-28-014
- 1472 Kingfisher Way
- 1380 Lillian Ave
- 1472 Hampton Dr
- 880 E Fremont Ave Unit 701
- 630 Barnsley Way
- 621 Harrow Way
- 731 Liverpool Way
- 587 Dublin Way
- 1215 Van Dyck Dr
- 1655 Kennard Way
- 929 E El Camino Real Unit 128J
- 1643 Finch Way
- 685 Picasso Terrace
- 668 Litton Ct
- 1030 Castleton Terrace Unit F
- 1303 Besra Terrace Unit 7
- 1303 Besra Terrace Unit 1
- 125 Connemara Way Unit 16
- 1304 Barbet Cir Unit 3
- 1304 Barbet Cir Unit 1
