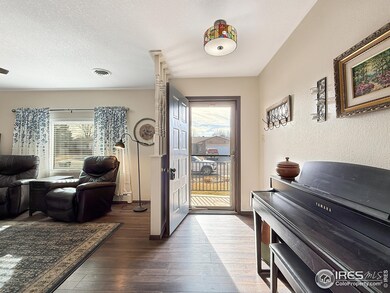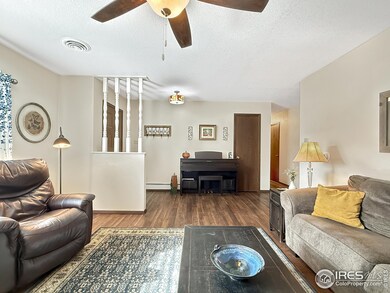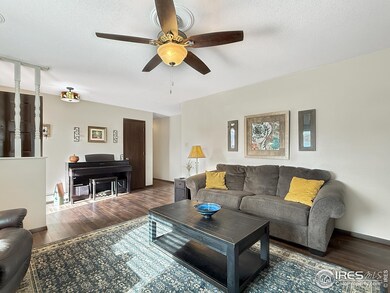
822 Denver St Sterling, CO 80751
Highlights
- Two Primary Bedrooms
- 2 Car Attached Garage
- Eat-In Kitchen
- No HOA
- Oversized Parking
- Brick Veneer
About This Home
As of March 2025Stunning South-Facing Ranch Home with Dual Primary Suites! This beautifully designed ranch-style home is bathed in natural sunlight, thanks to its desirable south-facing orientation. Featuring two luxurious primary suites on the main level, this home offers comfort and convenience at every turn. Enjoy high-end upgrades, including elegant onyx finishes, a spa-inspired walk-in shower, and an updated open-concept kitchen with an eating bar and spacious dining area. A walk-in pantry with a charming sliding barn door adds both style and functionality. The versatile lower level boasts a conforming bedroom, a generous family room, and an expansive recreation space-with the potential to add an additional bedroom if desired. A 3/4 bathroom and ample storage complete the basement. Outside, the fenced backyard backs to open space, offering privacy and tranquility. Additional features include a covered patio, a workshop, a storage shed, and a two-car attached garage. Don't miss out on this exceptional home-schedule your showing today!
Home Details
Home Type
- Single Family
Est. Annual Taxes
- $1,270
Year Built
- Built in 1976
Lot Details
- 9,750 Sq Ft Lot
- South Facing Home
- Southern Exposure
- Fenced
- Level Lot
- Sprinkler System
Parking
- 2 Car Attached Garage
- Oversized Parking
- Garage Door Opener
Home Design
- Brick Veneer
- Wood Frame Construction
- Composition Roof
Interior Spaces
- 2,652 Sq Ft Home
- 1-Story Property
- Window Treatments
- Family Room
- Basement Fills Entire Space Under The House
- Attic Fan
- Storm Doors
Kitchen
- Eat-In Kitchen
- Electric Oven or Range
- <<microwave>>
- Dishwasher
Flooring
- Carpet
- Laminate
Bedrooms and Bathrooms
- 3 Bedrooms
- Double Master Bedroom
- Walk-In Closet
- Primary bathroom on main floor
- Walk-in Shower
Laundry
- Laundry on main level
- Dryer
- Washer
Outdoor Features
- Patio
- Outdoor Storage
Schools
- Ayres Elementary School
- Sterling Middle School
- Sterling High School
Utilities
- Central Air
- Hot Water Heating System
- Water Purifier is Owned
- Water Softener is Owned
- Cable TV Available
Community Details
- No Home Owners Association
- Maybray Subdivision
Listing and Financial Details
- Assessor Parcel Number 4852000
Ownership History
Purchase Details
Home Financials for this Owner
Home Financials are based on the most recent Mortgage that was taken out on this home.Purchase Details
Home Financials for this Owner
Home Financials are based on the most recent Mortgage that was taken out on this home.Similar Homes in Sterling, CO
Home Values in the Area
Average Home Value in this Area
Purchase History
| Date | Type | Sale Price | Title Company |
|---|---|---|---|
| Special Warranty Deed | $330,000 | None Listed On Document | |
| Special Warranty Deed | $330,000 | None Listed On Document | |
| Warranty Deed | $140,000 | Stewart Title |
Mortgage History
| Date | Status | Loan Amount | Loan Type |
|---|---|---|---|
| Open | $264,000 | New Conventional | |
| Closed | $264,000 | New Conventional | |
| Previous Owner | $49,500 | New Conventional | |
| Previous Owner | $40,712 | Adjustable Rate Mortgage/ARM |
Property History
| Date | Event | Price | Change | Sq Ft Price |
|---|---|---|---|---|
| 03/28/2025 03/28/25 | Sold | $330,000 | -5.7% | $124 / Sq Ft |
| 03/17/2025 03/17/25 | Pending | -- | -- | -- |
| 02/24/2025 02/24/25 | For Sale | $349,900 | -- | $132 / Sq Ft |
Tax History Compared to Growth
Tax History
| Year | Tax Paid | Tax Assessment Tax Assessment Total Assessment is a certain percentage of the fair market value that is determined by local assessors to be the total taxable value of land and additions on the property. | Land | Improvement |
|---|---|---|---|---|
| 2024 | $1,270 | $20,340 | $0 | $0 |
| 2023 | $1,270 | $20,340 | $0 | $0 |
| 2022 | $1,347 | $15,990 | $2,710 | $13,280 |
| 2021 | $1,317 | $16,450 | $2,790 | $13,660 |
| 2020 | $1,248 | $29,640 | $2,630 | $27,010 |
| 2019 | $1,244 | $29,440 | $2,610 | $26,830 |
| 2018 | $1,114 | $13,160 | $1,970 | $11,190 |
| 2017 | $1,096 | $63,960 | $9,560 | $54,400 |
| 2015 | $596 | $62,330 | $8,870 | $53,460 |
| 2014 | $596 | $60,450 | $8,870 | $51,580 |
| 2013 | $596 | $60,450 | $8,870 | $51,580 |
Agents Affiliated with this Home
-
Wendy Jerman

Seller's Agent in 2025
Wendy Jerman
Town Square Realty
(970) 520-0506
139 Total Sales
-
Johnna Harris

Buyer's Agent in 2025
Johnna Harris
Town Square Realty
(970) 580-1970
230 Total Sales
Map
Source: IRES MLS
MLS Number: 1027009
APN: 4852000
- 947 Holden Ln
- 624 Taylor St
- 721 Phelps St
- 701 Phelps St
- 731 Douglas St
- 721 Douglas St
- 518 Lincoln St
- 517 Beattie St
- 1107 Delmar St
- 510 Columbine St
- 517 Columbine St
- 924 S 5th Ave
- 409 Denver St
- 401 Park St Unit 403
- 920 Glenora St
- 111 N 8th Ave
- 819 Glenora St
- 1405 S 11th Ave
- 1410 S 8th Ave
- 704 S 3rd Ave






