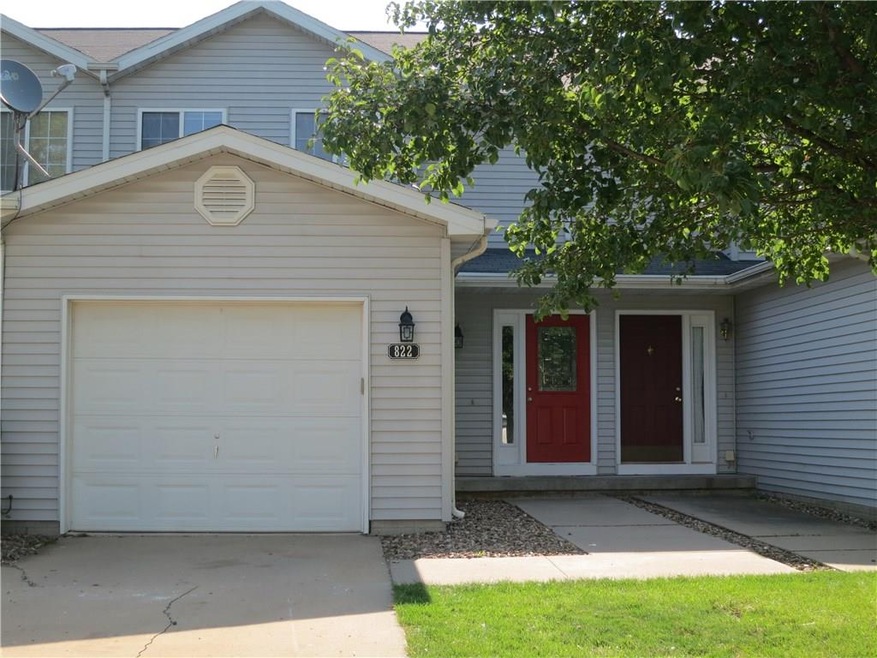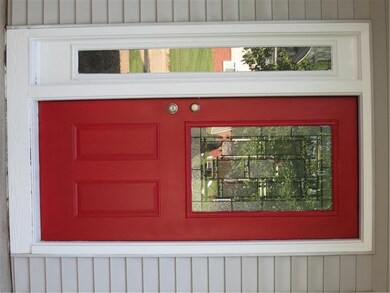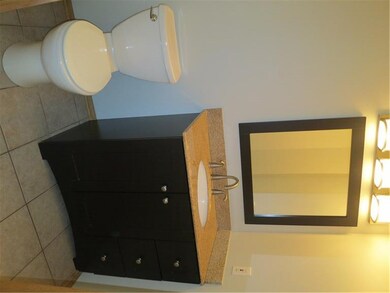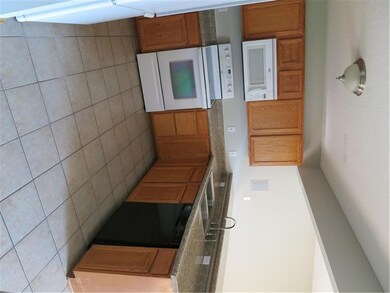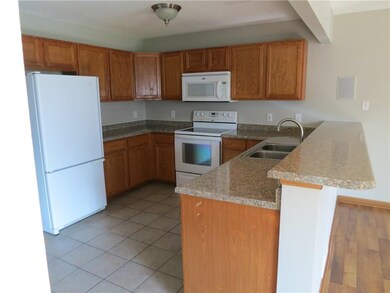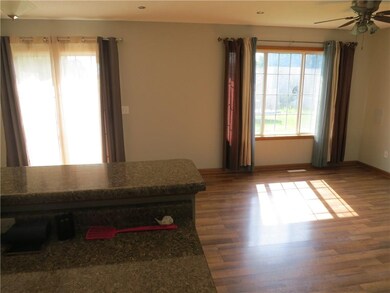
822 E 17th St Norwalk, IA 50211
Estimated Value: $178,000 - $213,090
Highlights
- No HOA
- Tile Flooring
- Family Room Downstairs
- Eat-In Kitchen
- Forced Air Heating and Cooling System
About This Home
As of September 2016This three bedroom/1.5 bath townhome in the quaint town of Norwalk offers a master bedroom with a vaulted ceiling and double closets, one of which is a large walk-in with built-in storage. An extra living room in the lower level provides plenty of space to spread out or create a dedicated office or rec room. A 1+ car garage offers storage space for bikes, toys or equipment. The deck off the dining area adds space for grilling or entertaining. Walking distance from high school, parks and pool. Surround sound on the main floor, keyless garage entry and ample storage space are all bonus features of this home. All appliances are included. New carpet and fresh paint throughout! No HOA.
Last Agent to Sell the Property
Keller Williams Ankeny Metro Listed on: 08/04/2016

Townhouse Details
Home Type
- Townhome
Est. Annual Taxes
- $2,690
Year Built
- Built in 1997
Lot Details
- 2,544 Sq Ft Lot
Home Design
- Asphalt Shingled Roof
- Vinyl Siding
Interior Spaces
- 1,196 Sq Ft Home
- 2-Story Property
- Drapes & Rods
- Family Room Downstairs
- Finished Basement
Kitchen
- Eat-In Kitchen
- Stove
- Microwave
- Dishwasher
Flooring
- Carpet
- Laminate
- Tile
Bedrooms and Bathrooms
- 3 Bedrooms
Laundry
- Dryer
- Washer
Home Security
Parking
- 1 Car Attached Garage
- Driveway
Utilities
- Forced Air Heating and Cooling System
- Cable TV Available
Community Details
- No Home Owners Association
- Fire and Smoke Detector
Listing and Financial Details
- Assessor Parcel Number 63333000296
Ownership History
Purchase Details
Home Financials for this Owner
Home Financials are based on the most recent Mortgage that was taken out on this home.Purchase Details
Home Financials for this Owner
Home Financials are based on the most recent Mortgage that was taken out on this home.Similar Homes in Norwalk, IA
Home Values in the Area
Average Home Value in this Area
Purchase History
| Date | Buyer | Sale Price | Title Company |
|---|---|---|---|
| Markun Christina | $119,500 | None Available | |
| Kelly Nick G | $110,000 | None Available |
Mortgage History
| Date | Status | Borrower | Loan Amount |
|---|---|---|---|
| Open | Markun Christina | $95,600 | |
| Previous Owner | Kelly Nick G | $110,000 | |
| Previous Owner | Tessman Russell J | $24,353 | |
| Previous Owner | Tessman Russell J | $25,000 |
Property History
| Date | Event | Price | Change | Sq Ft Price |
|---|---|---|---|---|
| 09/22/2016 09/22/16 | Sold | $119,500 | -3.6% | $100 / Sq Ft |
| 09/22/2016 09/22/16 | Pending | -- | -- | -- |
| 08/04/2016 08/04/16 | For Sale | $124,000 | -- | $104 / Sq Ft |
Tax History Compared to Growth
Tax History
| Year | Tax Paid | Tax Assessment Tax Assessment Total Assessment is a certain percentage of the fair market value that is determined by local assessors to be the total taxable value of land and additions on the property. | Land | Improvement |
|---|---|---|---|---|
| 2024 | $2,770 | $157,900 | $10,000 | $147,900 |
| 2023 | $2,936 | $157,900 | $10,000 | $147,900 |
| 2022 | $2,926 | $140,400 | $20,000 | $120,400 |
| 2021 | $2,922 | $140,400 | $20,000 | $120,400 |
| 2020 | $2,922 | $132,300 | $20,000 | $112,300 |
| 2019 | $2,658 | $132,300 | $20,000 | $112,300 |
| 2018 | $2,572 | $118,900 | $0 | $0 |
| 2017 | $2,572 | $0 | $0 | $0 |
| 2016 | $2,512 | $104,700 | $0 | $0 |
| 2015 | $2,512 | $0 | $0 | $0 |
| 2014 | $2,690 | $111,900 | $0 | $0 |
Agents Affiliated with this Home
-
Abby Hausmann-Virgil

Seller's Agent in 2016
Abby Hausmann-Virgil
Keller Williams Ankeny Metro
(515) 509-7276
217 Total Sales
-
Matt Shaw

Buyer's Agent in 2016
Matt Shaw
Caliber Realty
(515) 360-2247
24 Total Sales
Map
Source: Des Moines Area Association of REALTORS®
MLS Number: 523250
APN: 63333000296
- 926 Casady Dr
- 2020 Parkhill Dr
- 1221 E 14th St
- 1404 E 18th St
- 1409 Avery Ct
- 1409 E 19th St
- 1223 Cherry Pkwy
- 1307 Rolling Hills Dr
- 1715 Willow Ct
- 1342 Hunter Dr
- 1727 Willow Ct
- 1700 E 19th Ct
- 820 Main St
- 1745 Willow Ct
- 1716 Ashwood Ave
- 918 Elm Ave
- 1844 Gordon Ct
- 1703 Gordon Ct
- 1721 Gordon Ct
- 1727 Gordon Ct
