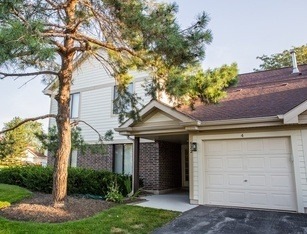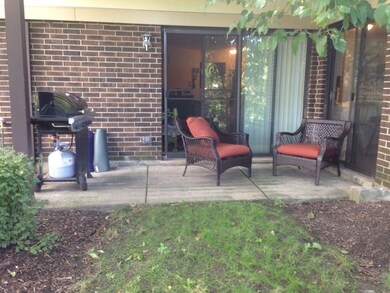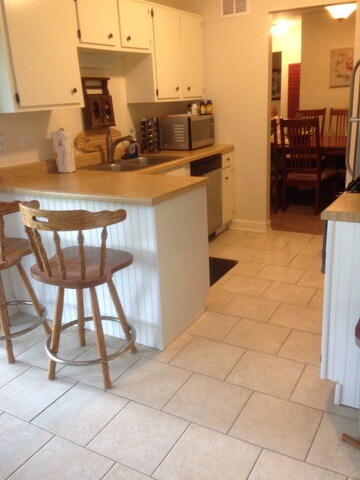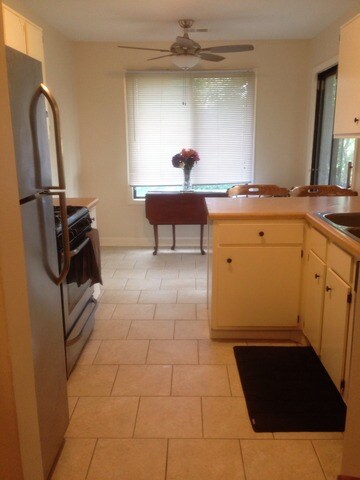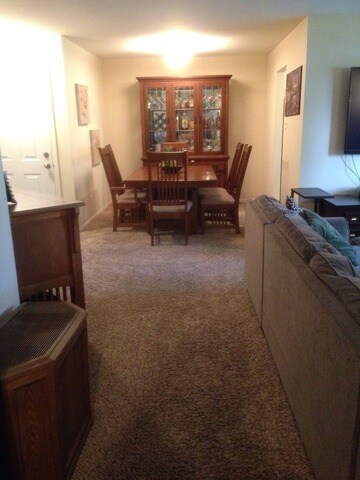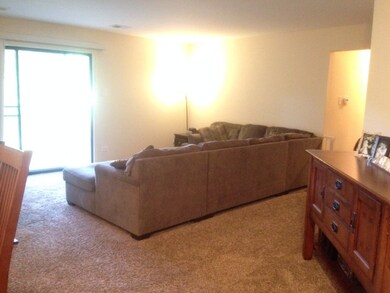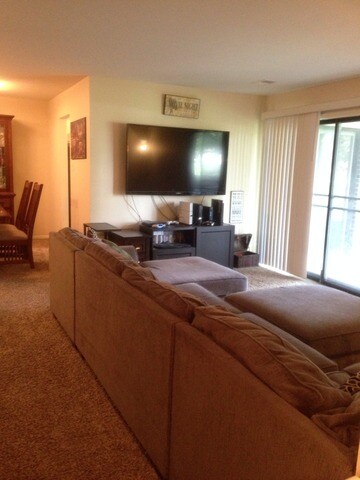
822 E Kings Row Unit 3 Palatine, IL 60074
Capri Village NeighborhoodHighlights
- Landscaped Professionally
- First Floor Utility Room
- Attached Garage
- Palatine High School Rated A
- Cul-De-Sac
- Breakfast Bar
About This Home
As of April 2016BEAUTIFULLY UPDATED 3BEDROOM 2BATH FIRST FLOOR COACH HOME IN KINGSBROOKE! THIS PROPERTY HAS JUST BEEN FRESHLY PAINTED AND HAS THE FOLLOWING UPDATES: NEW STAINLESS STEEL APPLIANCES,NEW PORCELAIN KITCHEN TILE,NEW LIGHTING & CEILING FANS THROUGHOUT,NEW FULL SIZE WASHER/DRYER,NEW MAIN BATH VANITY AND FLOOR TILE,NEW FURNACE AND A/C AS WELL! QUICK CLOSE POSSIBLE!
Last Agent to Sell the Property
Dolan Realty Group License #471000486 Listed on: 02/12/2016
Property Details
Home Type
- Condominium
Est. Annual Taxes
- $4,005
Year Built
- 1982
Lot Details
- Cul-De-Sac
- Landscaped Professionally
HOA Fees
- $362 per month
Parking
- Attached Garage
- Garage Transmitter
- Driveway
- Parking Included in Price
- Garage Is Owned
Home Design
- Brick Exterior Construction
- Slab Foundation
- Asphalt Shingled Roof
- Stucco Exterior
Interior Spaces
- Primary Bathroom is a Full Bathroom
- First Floor Utility Room
Kitchen
- Breakfast Bar
- Oven or Range
- Dishwasher
- Disposal
Laundry
- Dryer
- Washer
Outdoor Features
- Patio
Utilities
- Forced Air Heating and Cooling System
- Heating System Uses Gas
- Lake Michigan Water
Listing and Financial Details
- Homeowner Tax Exemptions
Community Details
Amenities
- Common Area
Pet Policy
- Pets Allowed
Ownership History
Purchase Details
Home Financials for this Owner
Home Financials are based on the most recent Mortgage that was taken out on this home.Purchase Details
Home Financials for this Owner
Home Financials are based on the most recent Mortgage that was taken out on this home.Purchase Details
Home Financials for this Owner
Home Financials are based on the most recent Mortgage that was taken out on this home.Purchase Details
Home Financials for this Owner
Home Financials are based on the most recent Mortgage that was taken out on this home.Purchase Details
Home Financials for this Owner
Home Financials are based on the most recent Mortgage that was taken out on this home.Similar Homes in the area
Home Values in the Area
Average Home Value in this Area
Purchase History
| Date | Type | Sale Price | Title Company |
|---|---|---|---|
| Warranty Deed | $138,000 | Fidelity National Title | |
| Warranty Deed | $116,000 | Saturn Title Llc | |
| Warranty Deed | $178,000 | Attorneys Title Guaranty Fun | |
| Quit Claim Deed | -- | -- | |
| Warranty Deed | $63,666 | -- |
Mortgage History
| Date | Status | Loan Amount | Loan Type |
|---|---|---|---|
| Open | $188,500 | New Conventional | |
| Closed | $20,000 | Stand Alone Second | |
| Previous Owner | $131,100 | New Conventional | |
| Previous Owner | $104,220 | New Conventional | |
| Previous Owner | $142,400 | Fannie Mae Freddie Mac | |
| Previous Owner | $35,600 | Credit Line Revolving | |
| Previous Owner | $156,000 | Unknown | |
| Previous Owner | $20,500 | No Value Available | |
| Previous Owner | $90,700 | No Value Available |
Property History
| Date | Event | Price | Change | Sq Ft Price |
|---|---|---|---|---|
| 04/16/2016 04/16/16 | Sold | $138,000 | -7.4% | $92 / Sq Ft |
| 03/31/2016 03/31/16 | For Sale | $149,000 | 0.0% | $99 / Sq Ft |
| 03/28/2016 03/28/16 | Pending | -- | -- | -- |
| 03/08/2016 03/08/16 | Pending | -- | -- | -- |
| 02/12/2016 02/12/16 | For Sale | $149,000 | +28.7% | $99 / Sq Ft |
| 07/01/2013 07/01/13 | Sold | $115,800 | +6.2% | $77 / Sq Ft |
| 05/19/2013 05/19/13 | Pending | -- | -- | -- |
| 05/17/2013 05/17/13 | For Sale | $109,000 | -- | $73 / Sq Ft |
Tax History Compared to Growth
Tax History
| Year | Tax Paid | Tax Assessment Tax Assessment Total Assessment is a certain percentage of the fair market value that is determined by local assessors to be the total taxable value of land and additions on the property. | Land | Improvement |
|---|---|---|---|---|
| 2024 | $4,005 | $16,844 | $2,122 | $14,722 |
| 2023 | $3,844 | $16,844 | $2,122 | $14,722 |
| 2022 | $3,844 | $16,844 | $2,122 | $14,722 |
| 2021 | $2,718 | $11,700 | $1,795 | $9,905 |
| 2020 | $2,751 | $11,700 | $1,795 | $9,905 |
| 2019 | $2,777 | $13,111 | $1,795 | $11,316 |
| 2018 | $2,222 | $10,584 | $1,631 | $8,953 |
| 2017 | $2,198 | $10,584 | $1,631 | $8,953 |
| 2016 | $3,001 | $10,584 | $1,631 | $8,953 |
| 2015 | $2,562 | $8,337 | $1,468 | $6,869 |
| 2014 | $2,530 | $8,337 | $1,468 | $6,869 |
| 2013 | $2,466 | $8,337 | $1,468 | $6,869 |
Agents Affiliated with this Home
-
Patrick Dolan
P
Seller's Agent in 2016
Patrick Dolan
Dolan Realty Group
(708) 781-9372
53 Total Sales
-
Lisa Mullen

Buyer's Agent in 2016
Lisa Mullen
Compass
(847) 553-5504
54 Total Sales
-
Fran Loumbardias
F
Seller's Agent in 2013
Fran Loumbardias
All Realty Group, Inc
(847) 212-3820
2 Total Sales
Map
Source: Midwest Real Estate Data (MRED)
MLS Number: MRD09138436
APN: 02-01-100-015-1267
- 804 E Kings Row Unit 3
- 905 E Kings Row Unit 1
- 856 E Coach Rd Unit 1
- 840 E Coach Rd Unit 8
- 823 E Coach Rd Unit 8
- 2308 N Old Hicks Rd Unit 3
- 2136 N Westmoreland Dr
- 676 E Whispering Oaks Ct Unit 24
- 4259 Jennifer Ln Unit 2D
- 1991 N Williamsburg Dr Unit 203
- 4220 Bonhill Dr Unit 3E
- 4214 Bonhill Dr Unit 1A
- 813 E Gardenia Ln
- 1974 N Jamestown Dr Unit 331
- 1191 E Barberry Ln Unit E
- 2353 Bayberry Ln
- 2044 N Rand Rd Unit 108
- 2028 N Rand Rd Unit 202
- 2527 Checker Rd
- 20638 Lake Cook Rd
