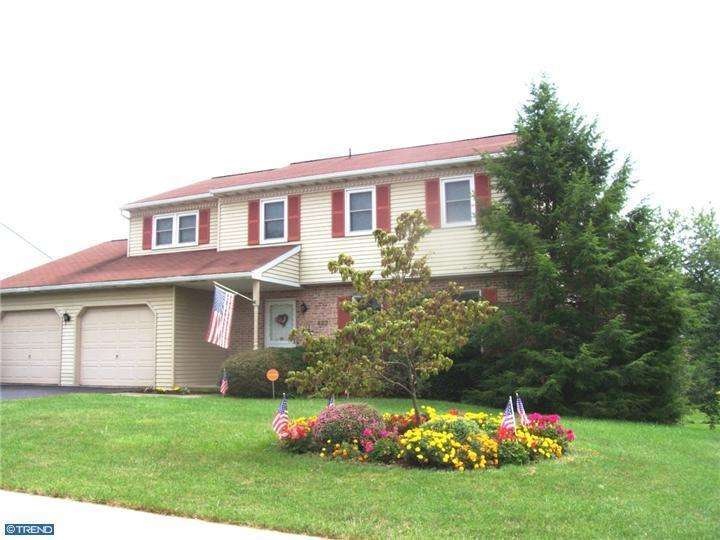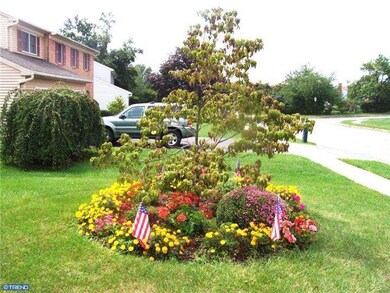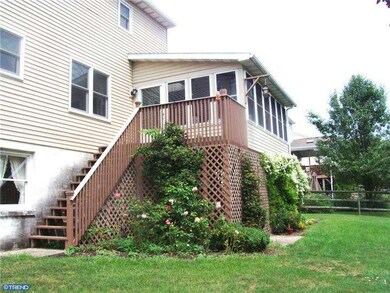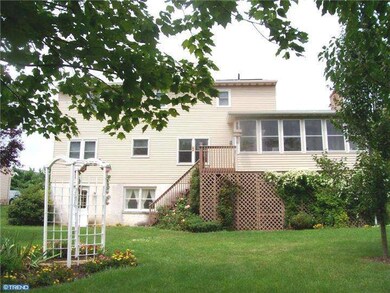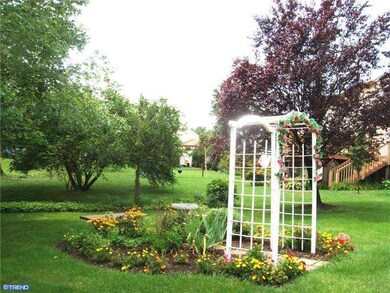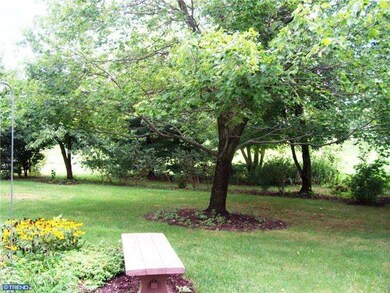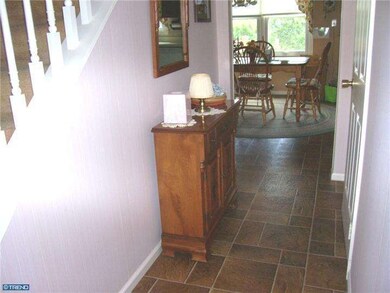822 Hearthstone Ln Reading, PA 19608
Spring Township NeighborhoodHighlights
- Colonial Architecture
- Deck
- 2 Car Direct Access Garage
- Wilson High School Rated A-
- No HOA
- Butlers Pantry
About This Home
As of February 2019Super location - nice curb appeal and fantastic private rear yard with trees - large .30 acre lot. New efficient gas hot air furnace, new gas water heater, and efficient central air conditioner. Energy efficient replacement windows too. Lovely 3 season Florida room with French doors from the family room. 3.5 baths- partially finished lower level with office or 5th bedroom - daylight rear windows and walk out door. Security system.
Last Agent to Sell the Property
Joanne Baggott
RE/MAX Of Reading
Home Details
Home Type
- Single Family
Est. Annual Taxes
- $4,823
Year Built
- Built in 1985
Lot Details
- 0.3 Acre Lot
- North Facing Home
- Level Lot
- Back Yard
Parking
- 2 Car Direct Access Garage
- 2 Open Parking Spaces
- Garage Door Opener
- Driveway
Home Design
- Colonial Architecture
- Brick Foundation
- Shingle Roof
- Vinyl Siding
Interior Spaces
- 1,902 Sq Ft Home
- Property has 2 Levels
- Ceiling Fan
- Brick Fireplace
- Replacement Windows
- Family Room
- Living Room
- Dining Room
Kitchen
- Eat-In Kitchen
- Butlers Pantry
- Dishwasher
Flooring
- Wall to Wall Carpet
- Vinyl
Bedrooms and Bathrooms
- 4 Bedrooms
- En-Suite Primary Bedroom
- En-Suite Bathroom
- 3.5 Bathrooms
- Walk-in Shower
Finished Basement
- Basement Fills Entire Space Under The House
- Exterior Basement Entry
- Drainage System
- Laundry in Basement
Schools
- Wilson Southern Middle School
- Wilson High School
Utilities
- Forced Air Heating and Cooling System
- Heating System Uses Gas
- Underground Utilities
- 100 Amp Service
- Natural Gas Water Heater
- Cable TV Available
Additional Features
- Energy-Efficient Windows
- Deck
Community Details
- No Home Owners Association
- Grings Hill Estate Subdivision
Listing and Financial Details
- Tax Lot 8884
- Assessor Parcel Number 80-4385-10-45-8884
Ownership History
Purchase Details
Home Financials for this Owner
Home Financials are based on the most recent Mortgage that was taken out on this home.Purchase Details
Home Financials for this Owner
Home Financials are based on the most recent Mortgage that was taken out on this home.Purchase Details
Home Financials for this Owner
Home Financials are based on the most recent Mortgage that was taken out on this home.Purchase Details
Map
Home Values in the Area
Average Home Value in this Area
Purchase History
| Date | Type | Sale Price | Title Company |
|---|---|---|---|
| Deed | $215,000 | Signature Abstract | |
| Deed | $215,000 | Sentry Abstract Company | |
| Deed | $200,000 | None Available | |
| Quit Claim Deed | -- | -- |
Mortgage History
| Date | Status | Loan Amount | Loan Type |
|---|---|---|---|
| Open | $201,049 | New Conventional | |
| Closed | $195,222 | New Conventional | |
| Previous Owner | $115,000 | New Conventional | |
| Previous Owner | $160,000 | New Conventional |
Property History
| Date | Event | Price | Change | Sq Ft Price |
|---|---|---|---|---|
| 02/15/2019 02/15/19 | Sold | $215,000 | 0.0% | $113 / Sq Ft |
| 12/17/2018 12/17/18 | Off Market | $215,000 | -- | -- |
| 12/03/2018 12/03/18 | For Sale | $230,000 | +7.0% | $121 / Sq Ft |
| 06/04/2018 06/04/18 | Sold | $215,000 | -6.5% | $113 / Sq Ft |
| 03/25/2018 03/25/18 | Pending | -- | -- | -- |
| 01/31/2018 01/31/18 | For Sale | $230,000 | +15.0% | $121 / Sq Ft |
| 04/26/2013 04/26/13 | Sold | $200,000 | +0.1% | $105 / Sq Ft |
| 02/25/2013 02/25/13 | Pending | -- | -- | -- |
| 02/19/2013 02/19/13 | Price Changed | $199,900 | -8.7% | $105 / Sq Ft |
| 11/07/2012 11/07/12 | Price Changed | $219,000 | -2.7% | $115 / Sq Ft |
| 08/31/2012 08/31/12 | For Sale | $225,000 | -- | $118 / Sq Ft |
Tax History
| Year | Tax Paid | Tax Assessment Tax Assessment Total Assessment is a certain percentage of the fair market value that is determined by local assessors to be the total taxable value of land and additions on the property. | Land | Improvement |
|---|---|---|---|---|
| 2025 | $2,551 | $142,500 | $28,900 | $113,600 |
| 2024 | $6,097 | $142,500 | $28,900 | $113,600 |
| 2023 | $5,809 | $142,500 | $28,900 | $113,600 |
| 2022 | $5,667 | $142,500 | $28,900 | $113,600 |
| 2021 | $5,467 | $142,500 | $28,900 | $113,600 |
| 2020 | $5,467 | $142,500 | $28,900 | $113,600 |
| 2019 | $5,312 | $142,500 | $28,900 | $113,600 |
| 2018 | $5,266 | $142,500 | $28,900 | $113,600 |
| 2017 | $5,177 | $142,500 | $28,900 | $113,600 |
| 2016 | $1,720 | $142,500 | $28,900 | $113,600 |
| 2015 | $1,720 | $142,500 | $28,900 | $113,600 |
| 2014 | $1,720 | $142,500 | $28,900 | $113,600 |
Source: Bright MLS
MLS Number: 1004084516
APN: 80-4385-10-45-8884
- 1839 Shellbark Dr
- 1857 S Mountain Dr
- 210 Charles Blvd
- 11 Alpine Dr
- 665 Fairmont Ave
- 105 Great Bend Way
- 530 Arrowhead Trail
- 2409 Andrew Ct
- 402 W Summit St
- 1018 Crestview Ave
- 17 Mohnton Lawn Ct
- 217 Bard Ave
- 227 Spohn Rd
- 405 Grove Ave
- 159 Rudloff Ln
- 1134 Old Fritztown Rd
- 1608 Old Lancaster Pike
- 3405 Mohawk Dr
- 202 Old Fritztown Rd
- 11 Fiorino Way Unit 1
