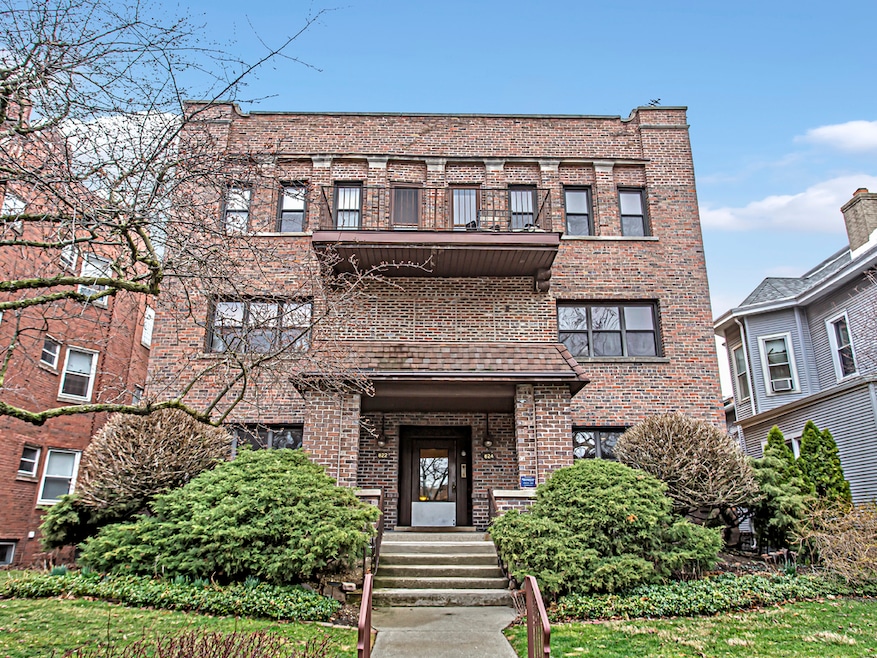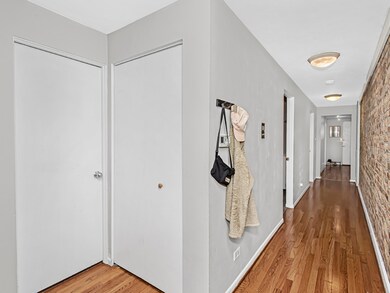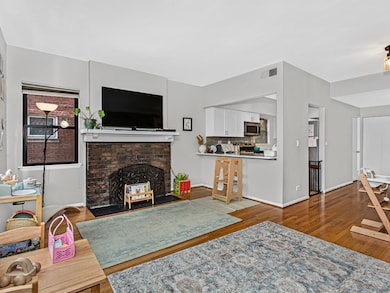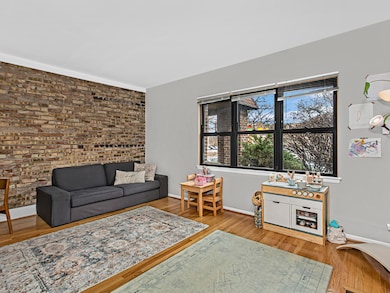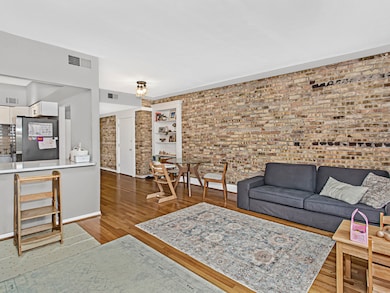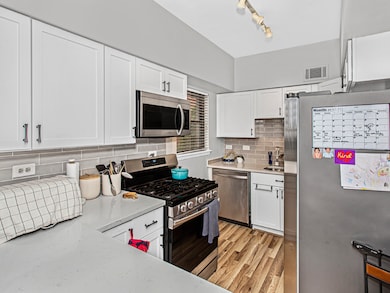
822 Hinman Ave Unit 1S Evanston, IL 60202
Southeast Evanston NeighborhoodEstimated Value: $359,000 - $409,747
Highlights
- Forced Air Heating and Cooling System
- 4-minute walk to Main Street Station
- Bike Trail
- Lincoln Elementary School Rated A
- Combination Dining and Living Room
- 3-minute walk to Thomas E. Snyder Park & Tot Lot
About This Home
As of April 2024Smashing 3 bedroom condo in premier SE Evanston location! This urban cool 1st floor unit has exposed brick walls and an open floor plan. 2023 new kitchen features white wood cabinets, quartzite countertops and stainless-steel appliances. A breakfast bar opens to the living and dining areas. The living room features a gas fireplace and newer picture windows. Primary suite with full bath and wall of closets. Two additional bedrooms including one with a charming bay. Hall bathroom has a tub/shower. In-unit laundry and central air! One parking space included, furthest south. Lovely shared back yard and front porches. Fabulous location: steps from Main Street shopping, dining and entertainment, Metra and "el" stops. Walk to Lake Michigan and Dempster St. shopping area. Close to Northwestern University and easy commute to the city!
Last Agent to Sell the Property
Jameson Sotheby's International Realty License #475131782 Listed on: 03/18/2024

Property Details
Home Type
- Condominium
Est. Annual Taxes
- $6,937
Year Built
- Built in 1916
Lot Details
- 8,407
HOA Fees
- $490 Monthly HOA Fees
Home Design
- Brick Exterior Construction
Interior Spaces
- 1,304 Sq Ft Home
- 3-Story Property
- Gas Log Fireplace
- Living Room with Fireplace
- Combination Dining and Living Room
Kitchen
- Range
- Microwave
- Dishwasher
- Disposal
Bedrooms and Bathrooms
- 3 Bedrooms
- 3 Potential Bedrooms
- 2 Full Bathrooms
Laundry
- Laundry in unit
- Dryer
- Washer
Home Security
Parking
- 1 Open Parking Space
- 1 Parking Space
- Parking Included in Price
- Assigned Parking
Schools
- Lincoln Elementary School
- Nichols Middle School
- Evanston Twp High School
Utilities
- Forced Air Heating and Cooling System
- Heating System Uses Natural Gas
Listing and Financial Details
- Homeowner Tax Exemptions
Community Details
Overview
- Association fees include water, insurance, exterior maintenance, lawn care, scavenger, snow removal
- 6 Units
- Eric Swan Association
Amenities
- Coin Laundry
- Community Storage Space
Recreation
- Bike Trail
Pet Policy
- Dogs and Cats Allowed
Security
- Carbon Monoxide Detectors
Ownership History
Purchase Details
Purchase Details
Home Financials for this Owner
Home Financials are based on the most recent Mortgage that was taken out on this home.Purchase Details
Home Financials for this Owner
Home Financials are based on the most recent Mortgage that was taken out on this home.Purchase Details
Home Financials for this Owner
Home Financials are based on the most recent Mortgage that was taken out on this home.Similar Homes in the area
Home Values in the Area
Average Home Value in this Area
Purchase History
| Date | Buyer | Sale Price | Title Company |
|---|---|---|---|
| Courtney Michele Villa Trust | -- | None Listed On Document | |
| Newark James D | $359,000 | Cambridge Title | |
| Barbara Centofanti Matthew H | $294,000 | Chicago Title Insurance Comp | |
| Jacobson Eric M | $164,500 | -- |
Mortgage History
| Date | Status | Borrower | Loan Amount |
|---|---|---|---|
| Previous Owner | Newark James D | $305,150 | |
| Previous Owner | Centofani Matthew H | $207,993 | |
| Previous Owner | Centofanti Matthew H | $92,400 | |
| Previous Owner | Centofanti Matthew H | $236,000 | |
| Previous Owner | Centofanti Matthew H | $29,500 | |
| Previous Owner | Barbara Centofanti Matthew H | $232,260 | |
| Previous Owner | Jacobson Eric | $121,000 | |
| Previous Owner | Jacobson Eric M | $145,000 | |
| Previous Owner | Jacobson Eric M | $147,800 | |
| Closed | Barbara Centofanti Matthew H | $47,040 |
Property History
| Date | Event | Price | Change | Sq Ft Price |
|---|---|---|---|---|
| 04/30/2024 04/30/24 | Sold | $359,000 | 0.0% | $275 / Sq Ft |
| 03/22/2024 03/22/24 | Pending | -- | -- | -- |
| 03/18/2024 03/18/24 | For Sale | $359,000 | -- | $275 / Sq Ft |
Tax History Compared to Growth
Tax History
| Year | Tax Paid | Tax Assessment Tax Assessment Total Assessment is a certain percentage of the fair market value that is determined by local assessors to be the total taxable value of land and additions on the property. | Land | Improvement |
|---|---|---|---|---|
| 2024 | $6,937 | $33,285 | $4,142 | $29,143 |
| 2023 | $6,937 | $33,285 | $4,142 | $29,143 |
| 2022 | $6,937 | $33,285 | $4,142 | $29,143 |
| 2021 | $6,947 | $29,507 | $2,209 | $27,298 |
| 2020 | $6,914 | $29,507 | $2,209 | $27,298 |
| 2019 | $6,694 | $31,999 | $2,209 | $29,790 |
| 2018 | $5,369 | $23,033 | $1,863 | $21,170 |
| 2017 | $5,245 | $23,033 | $1,863 | $21,170 |
| 2016 | $5,197 | $23,033 | $1,863 | $21,170 |
| 2015 | $5,602 | $23,516 | $1,553 | $21,963 |
| 2014 | $5,563 | $23,516 | $1,553 | $21,963 |
| 2013 | $6,098 | $26,131 | $1,553 | $24,578 |
Agents Affiliated with this Home
-
Jackie Mack

Seller's Agent in 2024
Jackie Mack
Jameson Sotheby's International Realty
(847) 274-6676
48 in this area
327 Total Sales
-
Chris Sears

Buyer's Agent in 2024
Chris Sears
@ Properties
(312) 298-9099
1 in this area
85 Total Sales
Map
Source: Midwest Real Estate Data (MRED)
MLS Number: 12005161
APN: 11-19-401-023-1001
- 814 Hinman Ave
- 807 Hinman Ave Unit 3
- 318 Main St Unit 3
- 807 Judson Ave Unit 1E
- 936 Hinman Ave Unit 1S
- 508 Lee St Unit 3E
- 806 Forest Ave Unit 3
- 311 Kedzie St Unit 2
- 311 Kedzie St Unit 3
- 711 Custer Ave
- 240 Lee St Unit 3
- 830 Michigan Ave Unit E3
- 706 Forest Ave
- 626 Judson Ave Unit 3
- 827 Madison St
- 620 Judson Ave Unit 2
- 743 Michigan Ave
- 725 Michigan Ave
- 540 Hinman Ave Unit 8
- 911 Maple Ave Unit 1N
- 822 Hinman Ave Unit 2S
- 822 Hinman Ave Unit 1S
- 824 Hinman Ave Unit 1N
- 824 Hinman Ave Unit 3N
- 824 Hinman Ave Unit 2N
- 828 Hinman Ave
- 816 Hinman Ave Unit 1
- 816 Hinman Ave Unit 6
- 816 Hinman Ave Unit 2
- 816 Hinman Ave
- 816 Hinman Ave
- 816 Hinman Ave
- 816 Hinman Ave
- 816 Hinman Ave
- 816 Hinman Ave
- 816 Hinman Ave Unit 5
- 816 Hinman Ave Unit 3
- 816 Hinman Ave Unit 4
- 836 Hinman Ave Unit 9372
- 836 Hinman Ave Unit 9371
