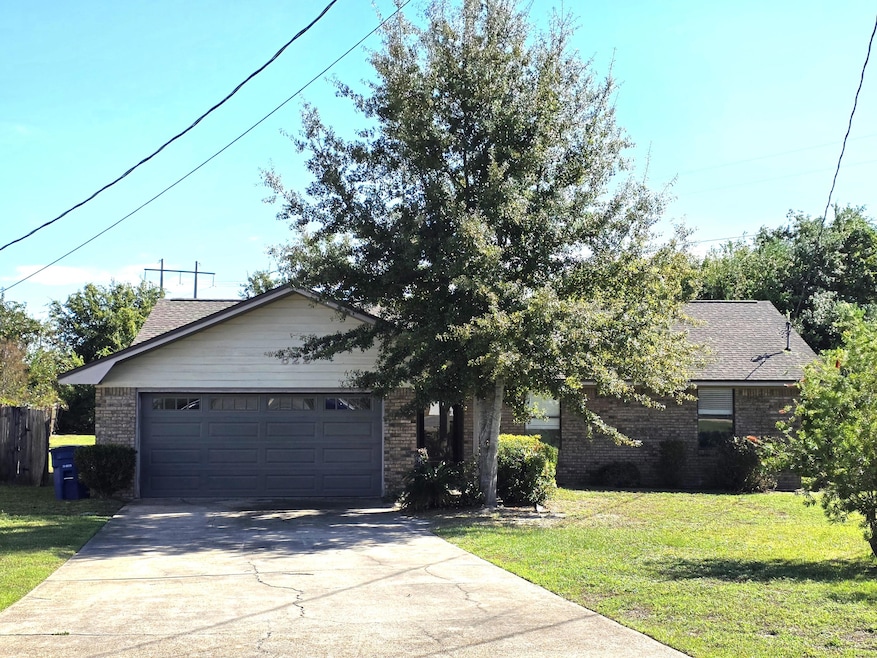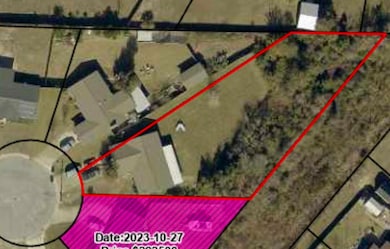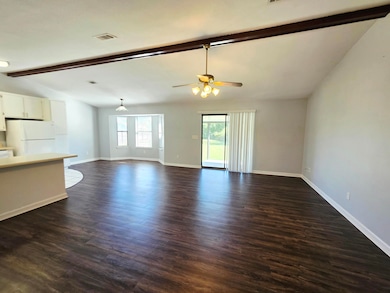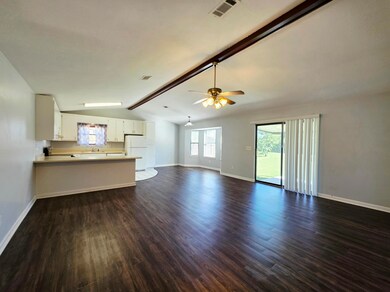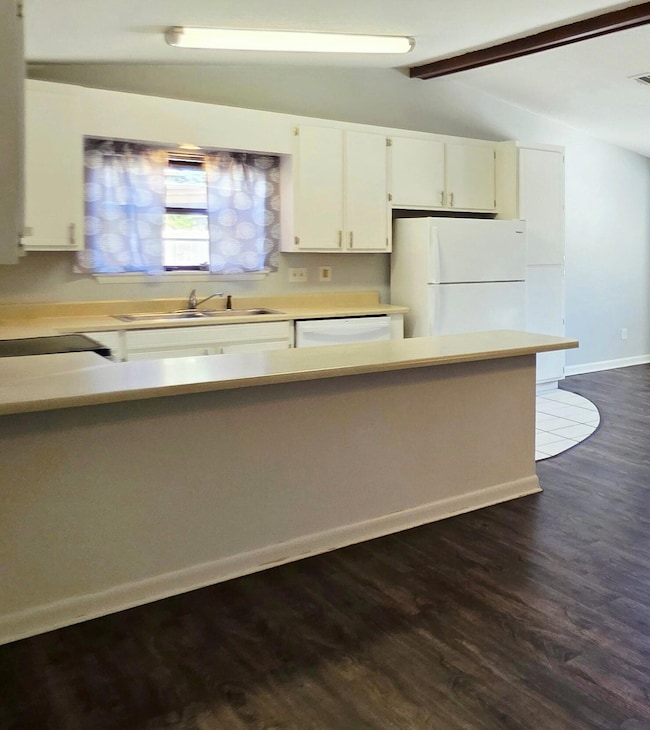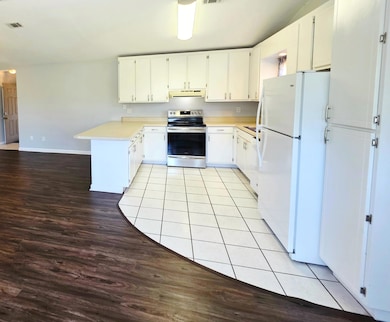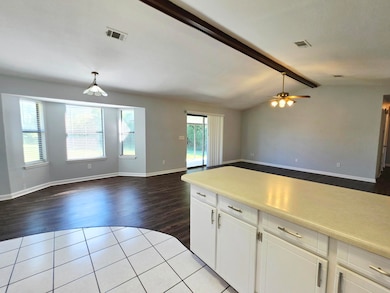822 Jeremy Ln Panama City, FL 32405
Estimated payment $1,731/month
Highlights
- Very Popular Property
- Covered Patio or Porch
- Cul-De-Sac
- Contemporary Architecture
- Beamed Ceilings
- 2 Car Attached Garage
About This Home
Looking for a very clean and attractive home close to restaurants, shopping and medical? Then look no further... This home shows well. Open concept living area with sliding glass doors leading to oversized backyard and large covered patio. The kitchen features a pantry cabinet, flat top stove, very clean refrigerator with ice and dishwasher. The dining area has a nice bay window. Master bedroom has an en suite bathroom. Guest bathroom and master bathroom have upgraded vanities. Oversized attached double garage. Pull downstairs into attic with some storage. Laundry is located in the garage with lots of shelving. All pertinent information should be verified by buyer with the appropriate specialist.
Home Details
Home Type
- Single Family
Est. Annual Taxes
- $2,845
Year Built
- Built in 1986
Lot Details
- 0.65 Acre Lot
- Lot Dimensions are 139 x 205
- Cul-De-Sac
Parking
- 2 Car Attached Garage
Home Design
- Contemporary Architecture
- Brick Exterior Construction
- Slab Foundation
- Dimensional Roof
- Wood Trim
Interior Spaces
- 1,367 Sq Ft Home
- 1-Story Property
- Beamed Ceilings
- Ceiling Fan
- Bay Window
- Living Room
- Dining Area
- Pull Down Stairs to Attic
Kitchen
- Breakfast Bar
- Cooktop
- Dishwasher
- Disposal
Flooring
- Laminate
- Tile
Bedrooms and Bathrooms
- 3 Bedrooms
- 2 Full Bathrooms
Outdoor Features
- Covered Patio or Porch
Schools
- Northside Elementary School
- Jinks Middle School
- Bay High School
Utilities
- Central Air
- Electric Water Heater
Community Details
- Woodland Estates Unit 2 Subdivision
Listing and Financial Details
- Assessor Parcel Number 13018-137-000
Map
Home Values in the Area
Average Home Value in this Area
Tax History
| Year | Tax Paid | Tax Assessment Tax Assessment Total Assessment is a certain percentage of the fair market value that is determined by local assessors to be the total taxable value of land and additions on the property. | Land | Improvement |
|---|---|---|---|---|
| 2024 | $2,777 | $154,662 | -- | -- |
| 2023 | $2,777 | $140,602 | $54,943 | $115,990 |
| 2022 | $2,445 | $127,820 | $0 | $0 |
| 2021 | $2,280 | $116,200 | $0 | $0 |
| 2020 | $1,927 | $105,636 | $45,036 | $60,600 |
| 2019 | $1,496 | $92,546 | $45,036 | $47,510 |
| 2018 | $1,627 | $107,438 | $0 | $0 |
| 2017 | $1,601 | $106,835 | $0 | $0 |
| 2016 | $1,655 | $107,921 | $0 | $0 |
| 2015 | $1,680 | $106,529 | $0 | $0 |
| 2014 | $1,679 | $107,390 | $0 | $0 |
Property History
| Date | Event | Price | List to Sale | Price per Sq Ft |
|---|---|---|---|---|
| 11/26/2025 11/26/25 | Pending | -- | -- | -- |
| 10/10/2025 10/10/25 | For Sale | $283,000 | -- | $207 / Sq Ft |
Purchase History
| Date | Type | Sale Price | Title Company |
|---|---|---|---|
| Warranty Deed | $100 | None Listed On Document |
Source: Emerald Coast Association of REALTORS®
MLS Number: 989606
APN: 13018-137-000
- 2409 Nicole Dr
- 931 Andrew Cir
- 8 Harvard Cir
- 2234 Edgewood Dr
- 1236 Amherst Rd
- 3716/3712 Airport Rd
- 152 Concord Cir
- 2609 Briarcliff Rd
- 1046 W 23rd
- 2109 W Norwood Dr
- 602 Gabriel St
- 2628 Briarcliff Rd
- 2002 Norwood Place
- 2014 Norwood Place
- 2010 Norwood Place
- 2006 Norwood Place
- 2734 Jamedon Dr
- 806 S Longwood Cir
- 109 Concord Cir
- 1209 Emory Dr
- 2401 Stanford Rd
- 2402 State Ave
- 807 S Longwood Cir
- 3136 Lawton Ct
- 3100 Sweetbay Ave
- 1211 Stephen Dr
- 723 W 19th St
- 1025 W 19th St Unit 16C
- 1833 Balboa Ave
- 1825 Balboa Ave
- 1817 Balboa Ave
- 1815 Balboa Ave
- 1820 W 24th St
- 1930 W 24th St Unit C
- 2121 Harrison Ave
- 1800 Florida Ave
- 2870 Harrison Ave
- 2950 Harrison Ave
- 1925 W 27th St Unit A
- 1925 W 27th St Unit C
