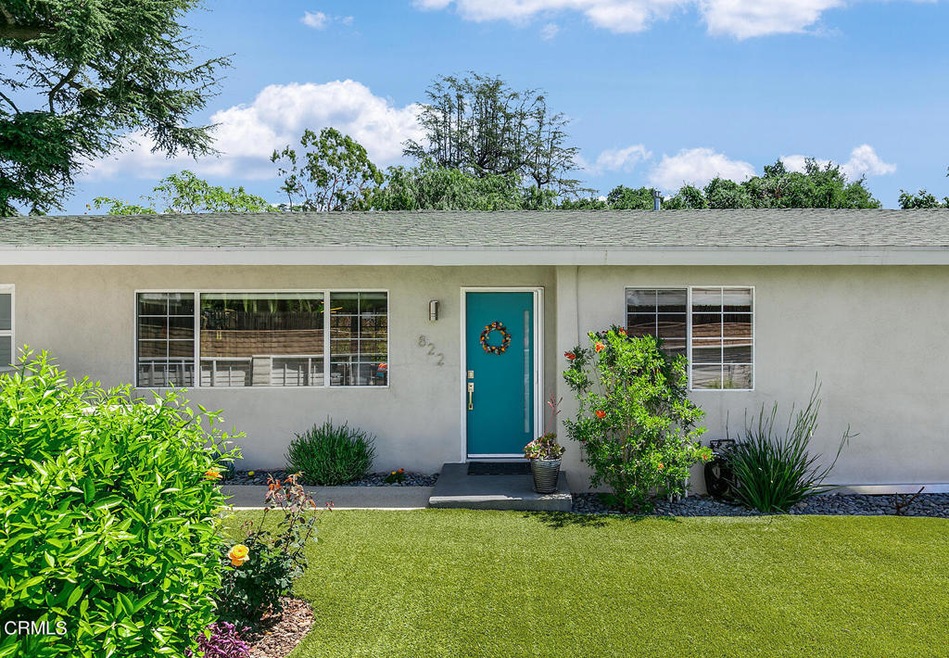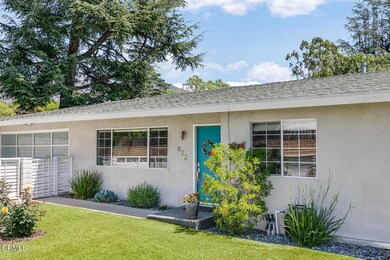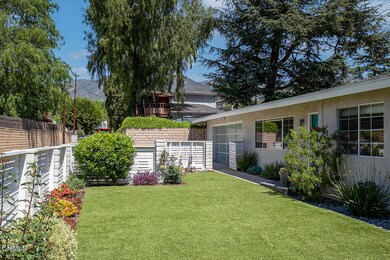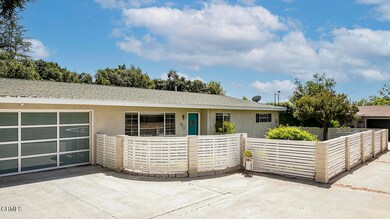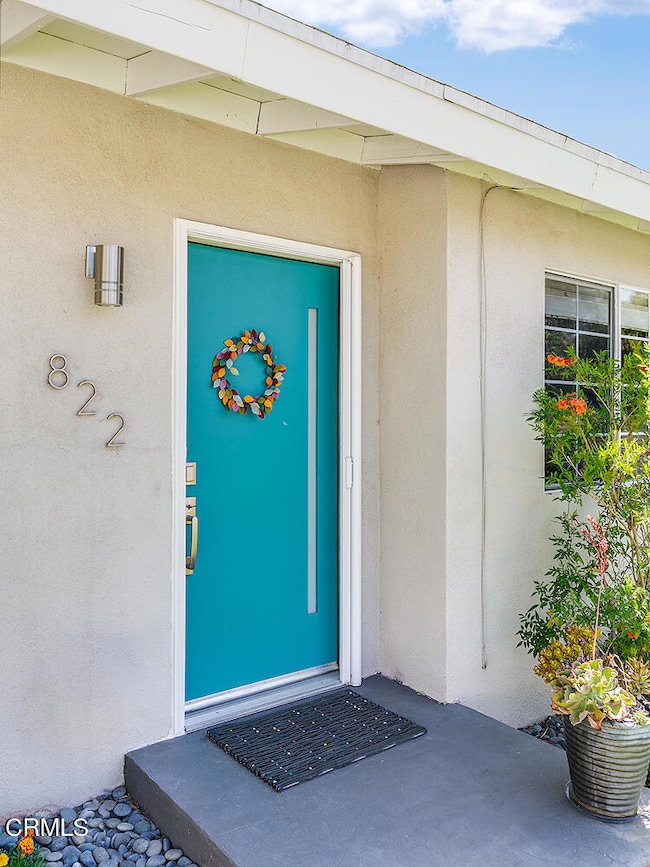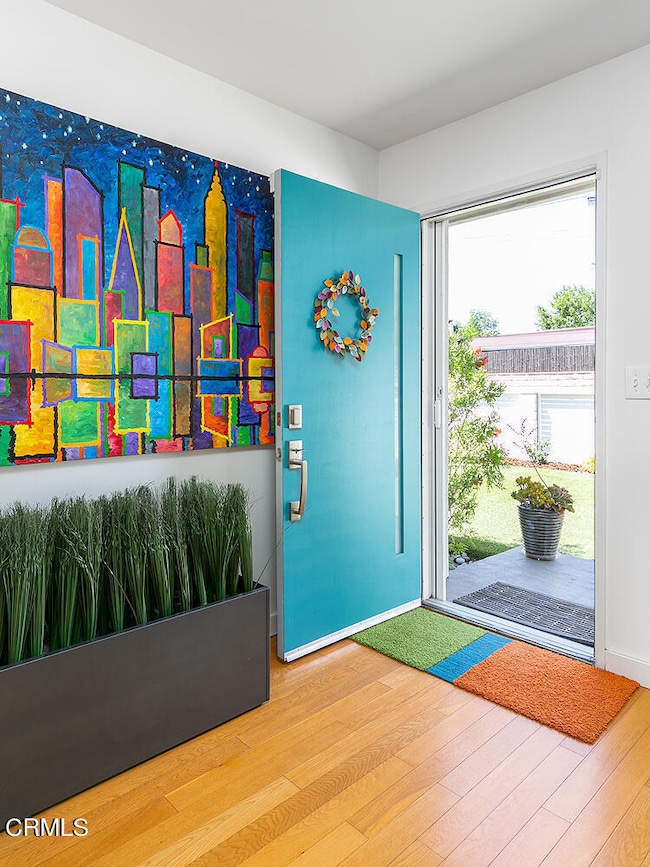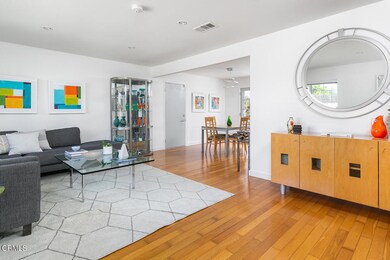
822 Mountain View St Altadena, CA 91001
Highlights
- Primary Bedroom Suite
- Updated Kitchen
- Main Floor Primary Bedroom
- John Muir High School Rated A-
- Mountain View
- Quartz Countertops
About This Home
As of May 2022Don't miss seeing this charming, remodeled home located on a private, gated drive! Perfectly situated in the foothills of Altadena, steps away from local biking paths and hiking trails, and close to Jet Propulsion Laboratory as well as Descanso Gardens, California Institute of Technology, The Huntington Library and Gardens, the Pasadena Playhouse and Old Pasadena. A low maintenance, fenced yard with drought tolerant landscaping, attached garage and colorful front door are only some of the highlights welcoming you into this home. Parts of the interior are freshly painted; every room is light and bright, and the flowing floor plan lends itself to both everyday living and entertaining. The Living Room is spacious and open to the Dining Area, which boasts French doors to the backyard and rear patio, which is just perfect for enjoying a shaded alfresco meal or morning latte. Three nicely sized bedrooms, inc primary bedroom suite, are situated next to the updated baths, which feature marble countertops and top of the line finishes. The newer Kitchen is a delight; functional with everything you need, yet sleek and modern with pops of color and quartz counters. Other upgrades include new interior doors as well as newer shower doors, engineered hardwood floors, retractable screen doors and custom window treatments. The attached garage with a newer garage door is large with built in storage and a laundry room that has storage galore and plenty of room to prep and fold laundry. Mature and sophisticated overall, yet with a fun sense of charm, this home is truly move-in ready plus value, value, value!
Last Agent to Sell the Property
Sotheby's International Realty License #01226787 Listed on: 04/08/2022

Home Details
Home Type
- Single Family
Est. Annual Taxes
- $14,726
Year Built
- Built in 1964 | Remodeled
Lot Details
- 7,659 Sq Ft Lot
- Property fronts a private road
- Fenced
- Landscaped
- Sprinkler System
Parking
- 2 Car Attached Garage
- Parking Available
- Driveway Level
Interior Spaces
- 1,229 Sq Ft Home
- Living Room
- Dining Room
- Mountain Views
Kitchen
- Updated Kitchen
- Breakfast Bar
- Electric Oven
- Gas Range
- Dishwasher
- Quartz Countertops
Bedrooms and Bathrooms
- 3 Bedrooms
- Primary Bedroom on Main
- Primary Bedroom Suite
- Remodeled Bathroom
- 2 Full Bathrooms
- Dual Sinks
- Bathtub with Shower
- Walk-in Shower
Laundry
- Laundry Room
- Laundry in Garage
Additional Features
- Patio
- Forced Air Heating and Cooling System
Listing and Financial Details
- Tax Lot 4
- Assessor Parcel Number 5823022020
Community Details
Overview
- No Home Owners Association
Recreation
- Hiking Trails
- Bike Trail
Ownership History
Purchase Details
Purchase Details
Home Financials for this Owner
Home Financials are based on the most recent Mortgage that was taken out on this home.Purchase Details
Home Financials for this Owner
Home Financials are based on the most recent Mortgage that was taken out on this home.Purchase Details
Purchase Details
Home Financials for this Owner
Home Financials are based on the most recent Mortgage that was taken out on this home.Similar Homes in Altadena, CA
Home Values in the Area
Average Home Value in this Area
Purchase History
| Date | Type | Sale Price | Title Company |
|---|---|---|---|
| Grant Deed | -- | None Listed On Document | |
| Grant Deed | $518,000 | Provident Title Company | |
| Trustee Deed | -- | None Available | |
| Interfamily Deed Transfer | -- | None Available | |
| Quit Claim Deed | -- | Multiple |
Mortgage History
| Date | Status | Loan Amount | Loan Type |
|---|---|---|---|
| Previous Owner | $279,000 | New Conventional | |
| Previous Owner | $310,500 | Unknown | |
| Previous Owner | $335,000 | Purchase Money Mortgage |
Property History
| Date | Event | Price | Change | Sq Ft Price |
|---|---|---|---|---|
| 05/12/2022 05/12/22 | Sold | $1,241,000 | +24.2% | $1,010 / Sq Ft |
| 04/08/2022 04/08/22 | For Sale | $999,000 | +92.9% | $813 / Sq Ft |
| 09/25/2014 09/25/14 | Sold | $518,000 | +3.8% | $421 / Sq Ft |
| 08/11/2014 08/11/14 | For Sale | $499,000 | -- | $406 / Sq Ft |
Tax History Compared to Growth
Tax History
| Year | Tax Paid | Tax Assessment Tax Assessment Total Assessment is a certain percentage of the fair market value that is determined by local assessors to be the total taxable value of land and additions on the property. | Land | Improvement |
|---|---|---|---|---|
| 2025 | $14,726 | $1,316,958 | $1,053,567 | $263,391 |
| 2024 | $14,726 | $1,291,136 | $1,032,909 | $258,227 |
| 2023 | $14,676 | $1,265,820 | $1,012,656 | $253,164 |
| 2022 | $6,830 | $567,954 | $167,043 | $400,911 |
| 2021 | $6,497 | $556,818 | $163,768 | $393,050 |
| 2019 | $6,257 | $540,304 | $158,911 | $381,393 |
| 2018 | $6,329 | $529,711 | $155,796 | $373,915 |
| 2016 | $6,136 | $509,145 | $149,748 | $359,397 |
| 2015 | $6,256 | $473,270 | $331,493 | $141,777 |
| 2014 | $864 | $44,555 | $9,572 | $34,983 |
Agents Affiliated with this Home
-

Seller's Agent in 2022
Augusta Sanborn
Sotheby's International Realty
(626) 252-5711
4 in this area
49 Total Sales
-

Buyer's Agent in 2022
DeNise Scher
Coldwell Banker Realty
(310) 420-3207
1 in this area
4 Total Sales
-
J
Seller's Agent in 2014
Jeffrey Bar
NELA Homes
-
P
Buyer's Agent in 2014
Peter Cole
Cole Group Homes
Map
Source: Pasadena-Foothills Association of REALTORS®
MLS Number: P1-8992
APN: 5823-022-020
- 2707 Windsor Ave
- 2612 Casitas Ave
- 587 Ventura St
- 2461 Saint Pierre Ave
- 2968 Casitas Ave
- 634 W Mendocino St
- 2345 El Sol Ave
- 482 Mountain View St
- 608 Stonehurst Dr
- 622 W Mariposa St
- 114 116 Mountain View St
- 3087 Casitas Ave
- 2243 Casitas Ave
- 2637 N Olive Ave
- 2695 Olive Ave
- 637 W Altadena Dr
- 351 W Harriet St
- 337 Figueroa Dr
- 2485 Grandeur Ave
- 2469 Grandeur Ave
