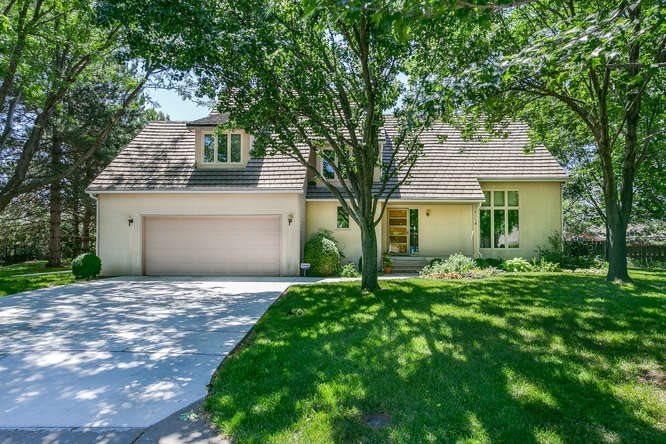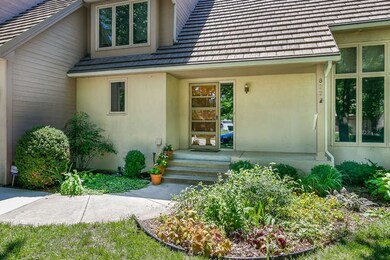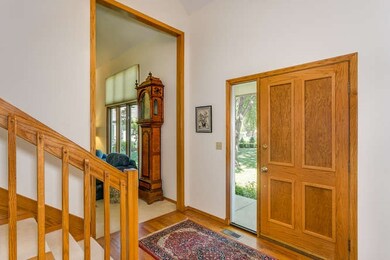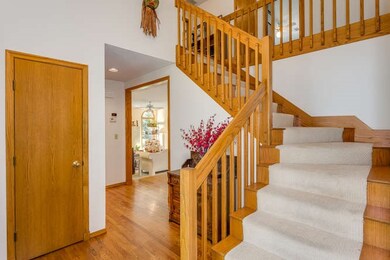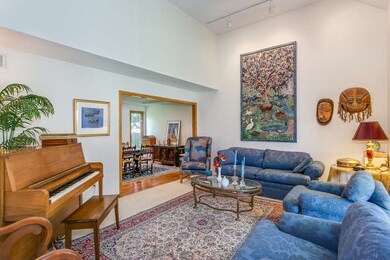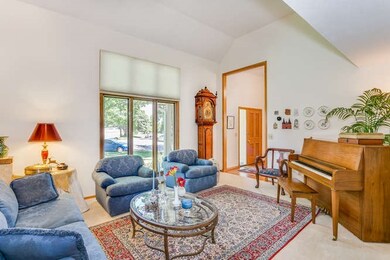
822 N Cypress Ct Wichita, KS 67206
Lakepoint NeighborhoodEstimated Value: $462,965 - $510,000
Highlights
- Community Lake
- Vaulted Ceiling
- Wood Flooring
- Deck
- Traditional Architecture
- Jogging Path
About This Home
As of January 2018Here it is! Just what you have been waiting for! This 5-bedroom home is tucked at the end of a quiet cul-de-sac in desirable Lakepoint. This traditional home offers modern touches, with its spacious kitchen, sunny eating area and main floor sunken family room which looks out to the ample deck and park-like back yard. The foyer, kitchen and dining areas offer true hardwood flooring. A garden window, granite countertops and lots of cabinetry, all with roll-out shelves make the kitchen a joy to work in. You have your choice of entertaining in the formal living and dining rooms or just relaxing and enjoying the bright and sunny family room which features a gas fireplace, large windows and is open to the kitchen area. The freshly painted master features a coffered ceiling and brand-new master bath with walk-in shower and luxurious soaker tub. Three additional bedrooms and the newly renovated hall bath completes the second floor. With the exception of a large and handy storage area, the basement is completely finished offering a large rec room, third full bathroom and 5th bedroom. Zoned heating and air (serviced annually) and a concrete tile roof with a 75 year warranty on materials are added pluses. This home represents a true value for this popular and convenient neighborhood and leaves room for the lucky buyer to add his/her personal touches. Exclusions: Book shelves in upstairs middle bedroom are attached for safety but do not convey to buyer. Also, two garden trellises and a few sample perennials do not convey.
Last Agent to Sell the Property
Reece Nichols South Central Kansas License #SP00054263 Listed on: 06/16/2017

Last Buyer's Agent
Reece Nichols South Central Kansas License #SP00054263 Listed on: 06/16/2017

Home Details
Home Type
- Single Family
Est. Annual Taxes
- $3,600
Year Built
- Built in 1987
Lot Details
- 0.42 Acre Lot
- Cul-De-Sac
- Wood Fence
- Sprinkler System
HOA Fees
- $67 Monthly HOA Fees
Home Design
- Traditional Architecture
- Tile Roof
- Stucco
Interior Spaces
- 2-Story Property
- Built-In Desk
- Vaulted Ceiling
- Ceiling Fan
- Skylights
- Fireplace Features Blower Fan
- Attached Fireplace Door
- Gas Fireplace
- Window Treatments
- Family Room
- Formal Dining Room
- Wood Flooring
Kitchen
- Oven or Range
- Electric Cooktop
- Microwave
- Dishwasher
- Disposal
Bedrooms and Bathrooms
- 5 Bedrooms
- En-Suite Primary Bedroom
- Walk-In Closet
- Separate Shower in Primary Bathroom
Laundry
- Laundry on main level
- 220 Volts In Laundry
Finished Basement
- Basement Fills Entire Space Under The House
- Bedroom in Basement
- Finished Basement Bathroom
- Basement Storage
- Natural lighting in basement
Home Security
- Home Security System
- Storm Windows
- Storm Doors
Parking
- 2 Car Attached Garage
- Garage Door Opener
Outdoor Features
- Deck
- Rain Gutters
Schools
- Minneha Elementary School
- Coleman Middle School
- Southeast High School
Utilities
- Humidifier
- Forced Air Zoned Heating and Cooling System
- Heating System Uses Gas
Listing and Financial Details
- Assessor Parcel Number 20173-
Community Details
Overview
- Association fees include gen. upkeep for common ar
- Gatewood Subdivision
- Community Lake
Recreation
- Jogging Path
Ownership History
Purchase Details
Home Financials for this Owner
Home Financials are based on the most recent Mortgage that was taken out on this home.Purchase Details
Similar Homes in Wichita, KS
Home Values in the Area
Average Home Value in this Area
Purchase History
| Date | Buyer | Sale Price | Title Company |
|---|---|---|---|
| Catton Robert Francis | $275,000 | Security 1St Title | |
| Zitterkopf Deanna K | -- | -- | |
| Zitterkopf Dennis L | -- | -- |
Mortgage History
| Date | Status | Borrower | Loan Amount |
|---|---|---|---|
| Open | Gatton Robert Francis | $32,400 | |
| Open | Catton Robert Francis | $261,250 |
Property History
| Date | Event | Price | Change | Sq Ft Price |
|---|---|---|---|---|
| 01/05/2018 01/05/18 | Sold | -- | -- | -- |
| 11/17/2017 11/17/17 | Pending | -- | -- | -- |
| 06/16/2017 06/16/17 | For Sale | $324,900 | -- | $80 / Sq Ft |
Tax History Compared to Growth
Tax History
| Year | Tax Paid | Tax Assessment Tax Assessment Total Assessment is a certain percentage of the fair market value that is determined by local assessors to be the total taxable value of land and additions on the property. | Land | Improvement |
|---|---|---|---|---|
| 2023 | $4,040 | $36,777 | $9,499 | $27,278 |
| 2022 | $3,880 | $34,431 | $8,970 | $25,461 |
| 2021 | $3,903 | $33,937 | $8,970 | $24,967 |
| 2020 | $3,785 | $32,787 | $8,970 | $23,817 |
| 2019 | $3,980 | $34,408 | $8,970 | $25,438 |
| 2018 | $3,901 | $33,626 | $7,475 | $26,151 |
| 2017 | $3,680 | $0 | $0 | $0 |
| 2016 | $3,605 | $0 | $0 | $0 |
| 2015 | $3,476 | $0 | $0 | $0 |
| 2014 | $3,405 | $0 | $0 | $0 |
Agents Affiliated with this Home
-
Barbara Kieffer

Seller's Agent in 2018
Barbara Kieffer
Reece Nichols South Central Kansas
(316) 253-3512
3 Total Sales
Map
Source: South Central Kansas MLS
MLS Number: 537012
APN: 114-17-0-41-01-047.00
- 812 N Cypress Ct
- 9109 E Elm St
- 9214 E Killarney Place
- 9104 E Killarney Place
- 20 N Cypress Dr
- 1028 N Cypress Dr
- 1110 N Cypress Ct
- 8425 E Tamarac St
- 8601 E Brentmoor Ln
- 8509 E Stoneridge Ln
- 8409 E Overbrook St
- 8209 E Brentmoor St
- 8425 E Huntington St
- 8909 E Bradford Cir
- 1501 N Foliage Ct
- 202 S Bonnie Brae St
- 262 S Bonnie Brae St
- 1440 N Gatewood St
- 1536 N Gatewood Ct
- 8002 E Lynwood St
- 822 N Cypress Ct
- 824 N Cypress Ct
- 820 N Cypress Ct
- 818 N Cypress Ct
- 816 N Cypress Ct
- 9340 E Central Ave
- 828 N Cypress Ct
- 9207 E Elm Ct
- 814 N Cypress Ct
- 9209 E Elm Ct
- 9205 E Elm Ct
- 830 N Cypress Ct
- 804 N Cypress St
- 806 N Cypress St
- 9330 E Central Ave
- 9330 E Central Ave Unit Suite 300
- 9330 E Central Ave Unit Ste 300
- 832 N Cypress Ct
- 9203 E Elm St
- 808 N Cypress St
