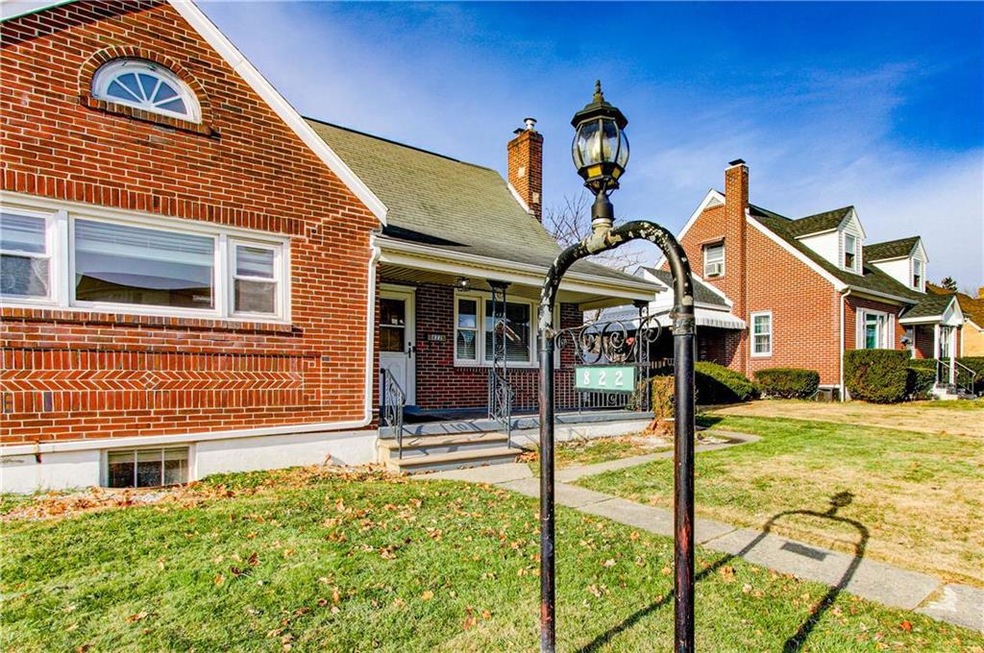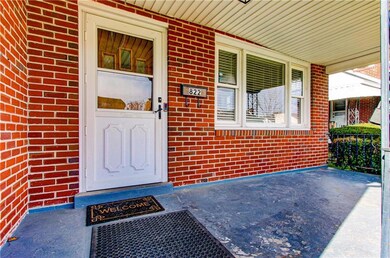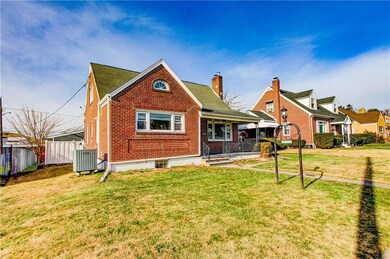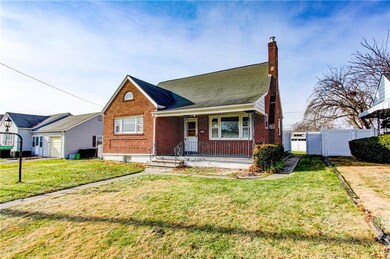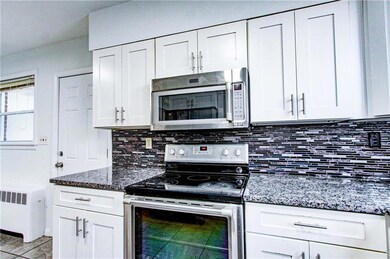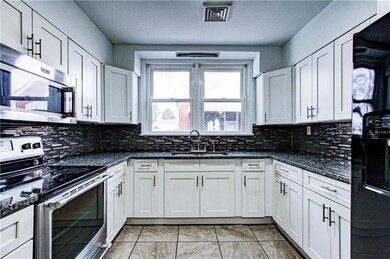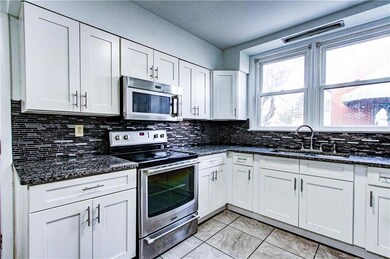
822 N Kearney St Unit 824 Allentown, PA 18109
East Allentown NeighborhoodHighlights
- Cape Cod Architecture
- Wood Flooring
- Fenced Yard
- Living Room with Fireplace
- Covered patio or porch
- 4 Car Detached Garage
About This Home
As of January 2024Welcome to your dream home! This exquisite 5-bedroom, 2-1/2 bath residence is a perfect blend of modern luxury & comfort. The first floor provides a warm presence with orginal hardwood floors throughout, 2 bedrooms & an updated full bathroom. Step into the heart of the home which is a sleek & stylish kitchen that will make any chef swoon. As you make your way upstairs, there are 2 more bedrooms with a newer half bath. There's additional living space in the finished basement with a generous size bedroom, a full bathroom & an enormous living space area that can be used as a family room or a recreational room. Picture yourself in the expansive private backyard, surrounded by a secure fence that provides the ultimate retreat for relaxation & entertainment. And with plenty of off-street parking, including a massive garage for your prized vehicles, convenience has never looked this good. Experience year-round comfort with dual heating systems & central air, ensuring that your home is always the perfect temperature. The location is a dream for families with a high school conveniently located behind the property. Commuting is a breeze, thanks to easy access to highways & you're just moments away from major shopping & dining destinations. This property isn't just a home, it's a lifestyle upgrade! Don't miss the opportunity to make it yours!
Home Details
Home Type
- Single Family
Est. Annual Taxes
- $4,205
Year Built
- Built in 1956
Lot Details
- 6,251 Sq Ft Lot
- Fenced Yard
- Paved or Partially Paved Lot
- Level Lot
- Property is zoned R-M-MEDIUM DENSITY RESIDENTIAL
Home Design
- Cape Cod Architecture
- Brick Exterior Construction
- Asphalt Roof
Interior Spaces
- 1,132 Sq Ft Home
- 1.5-Story Property
- Self Contained Fireplace Unit Or Insert
- Living Room with Fireplace
Kitchen
- Eat-In Kitchen
- Electric Oven
- Electric Cooktop
- Microwave
Flooring
- Wood
- Ceramic Tile
Bedrooms and Bathrooms
- 5 Bedrooms
Laundry
- Laundry on lower level
- Electric Washer and Dryer
Basement
- Walk-Out Basement
- Basement Fills Entire Space Under The House
- Sump Pump
Parking
- 4 Car Detached Garage
- Driveway
- On-Street Parking
- Off-Street Parking
Outdoor Features
- Covered patio or porch
- Shed
Utilities
- Forced Air Heating and Cooling System
- Heating System Uses Oil
- Heat Pump System
- Baseboard Heating
- 101 to 200 Amp Service
- Electric Water Heater
Listing and Financial Details
- Assessor Parcel Number 640797876518001
Ownership History
Purchase Details
Home Financials for this Owner
Home Financials are based on the most recent Mortgage that was taken out on this home.Purchase Details
Home Financials for this Owner
Home Financials are based on the most recent Mortgage that was taken out on this home.Purchase Details
Purchase Details
Home Financials for this Owner
Home Financials are based on the most recent Mortgage that was taken out on this home.Purchase Details
Purchase Details
Map
Similar Homes in Allentown, PA
Home Values in the Area
Average Home Value in this Area
Purchase History
| Date | Type | Sale Price | Title Company |
|---|---|---|---|
| Deed | $329,900 | None Listed On Document | |
| Deed | $260,000 | None Listed On Document | |
| Deed | $109,032 | None Listed On Document | |
| Deed | $153,000 | None Available | |
| Interfamily Deed Transfer | -- | None Available | |
| Interfamily Deed Transfer | -- | None Available | |
| Deed | $20,000 | -- |
Mortgage History
| Date | Status | Loan Amount | Loan Type |
|---|---|---|---|
| Open | $263,920 | New Conventional | |
| Previous Owner | $270,000 | Credit Line Revolving | |
| Previous Owner | $150,228 | FHA | |
| Previous Owner | $106,500 | New Conventional | |
| Previous Owner | $105,000 | Unknown |
Property History
| Date | Event | Price | Change | Sq Ft Price |
|---|---|---|---|---|
| 01/31/2024 01/31/24 | Sold | $329,900 | 0.0% | $291 / Sq Ft |
| 12/26/2023 12/26/23 | Pending | -- | -- | -- |
| 12/23/2023 12/23/23 | For Sale | $329,900 | 0.0% | $291 / Sq Ft |
| 12/11/2023 12/11/23 | Pending | -- | -- | -- |
| 11/29/2023 11/29/23 | For Sale | $329,900 | +115.6% | $291 / Sq Ft |
| 10/14/2016 10/14/16 | Sold | $153,000 | +2.1% | $135 / Sq Ft |
| 08/03/2016 08/03/16 | Pending | -- | -- | -- |
| 03/21/2016 03/21/16 | For Sale | $149,900 | -- | $132 / Sq Ft |
Tax History
| Year | Tax Paid | Tax Assessment Tax Assessment Total Assessment is a certain percentage of the fair market value that is determined by local assessors to be the total taxable value of land and additions on the property. | Land | Improvement |
|---|---|---|---|---|
| 2025 | $4,624 | $136,300 | $21,800 | $114,500 |
| 2024 | $4,300 | $125,800 | $21,800 | $104,000 |
| 2023 | $4,205 | $123,900 | $19,900 | $104,000 |
| 2022 | $4,064 | $123,900 | $104,000 | $19,900 |
| 2021 | $3,987 | $123,900 | $19,900 | $104,000 |
| 2020 | $3,887 | $123,900 | $19,900 | $104,000 |
| 2019 | $3,827 | $123,900 | $19,900 | $104,000 |
| 2018 | $3,547 | $123,900 | $19,900 | $104,000 |
| 2017 | $3,460 | $123,900 | $19,900 | $104,000 |
| 2016 | -- | $123,900 | $19,900 | $104,000 |
| 2015 | -- | $123,900 | $19,900 | $104,000 |
| 2014 | -- | $123,900 | $19,900 | $104,000 |
Source: Greater Lehigh Valley REALTORS®
MLS Number: 727859
APN: 640797876518-1
- 1213 Union Blvd
- 301 333 Union Blvd
- 1102 Hanover Ave
- 850 N Halstead St Unit B6
- 750 E Cedar St Unit 752
- 1158 E Congress St
- 1049 E Turner St
- 0 S Jerome St
- 501 N Carlisle St
- 21 S Filbert St
- 519 N Bradford St
- 2115 Union Blvd
- 410 E Hamilton St
- 349 Hanover Ave Unit 353
- 27 W Allen St
- 14 S Bradford St
- 1021 E Mosser St
- 1044 Catasauqua Ave
- 139 W Sycamore St
- 611 N Limestone St
