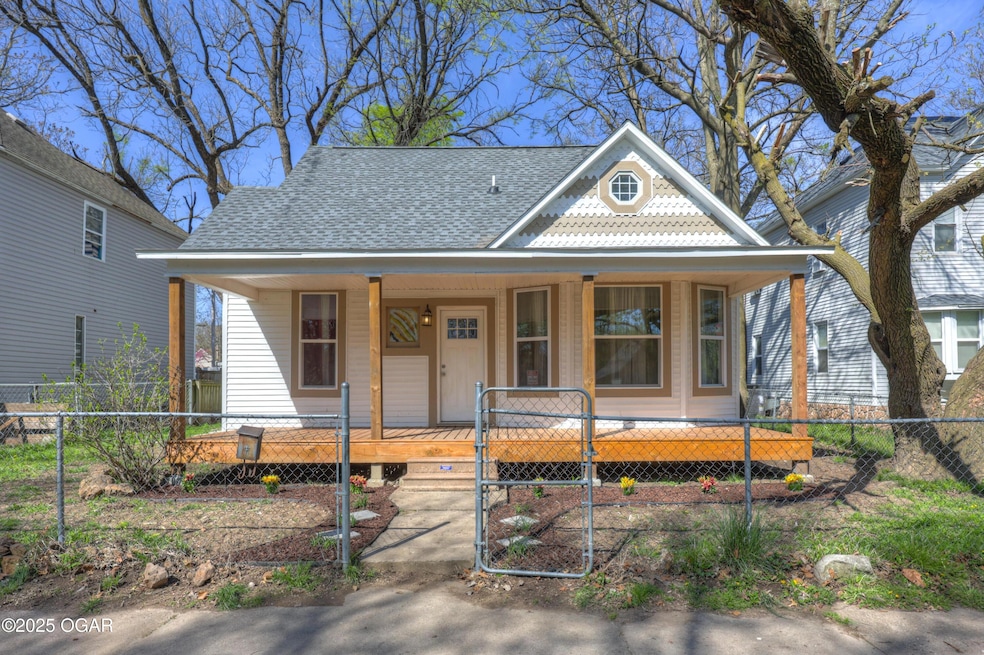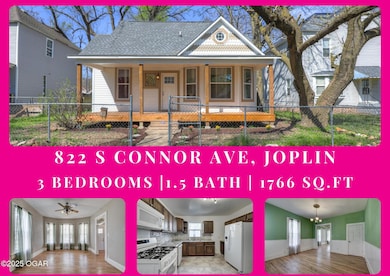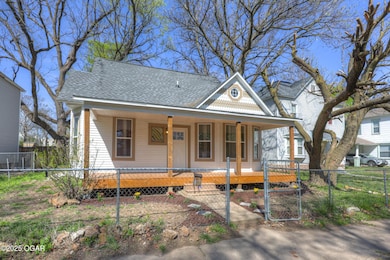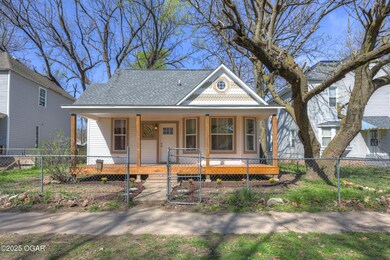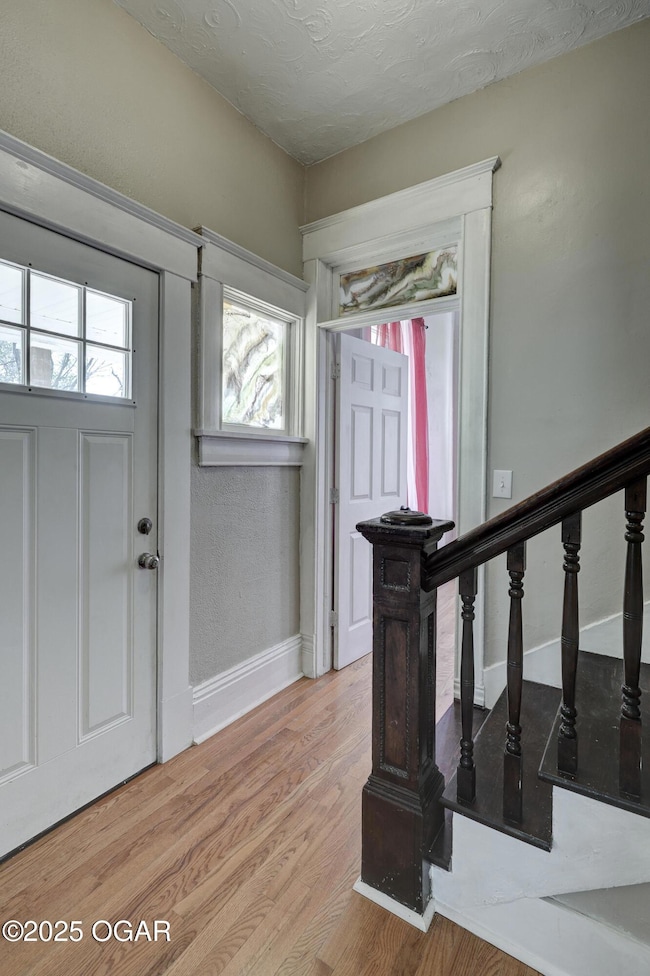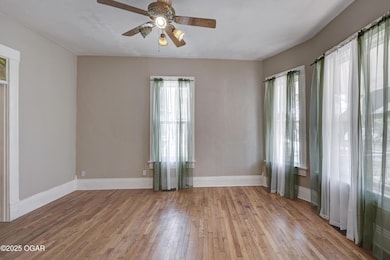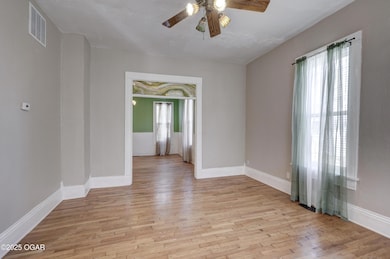822 S Connor Ave Joplin, MO 64801
Byers and Murphy NeighborhoodEstimated payment $838/month
Highlights
- Wood Flooring
- Front Porch
- Central Heating and Cooling System
- Main Floor Primary Bedroom
- Living Room
- Dining Room
About This Home
MOTIVATED SELLER We are excited to present to you 822 Connor, a three-bedroom, 1.5 bath home full of character and charm. From the moment you walk in, there's a warmth that feels like home—original woodwork, vintage touches, and thoughtful details around every corner. You'll find elevated ceiling heights, extra thick trim and baseboards, a full kitchen with all new appliances, separate dining room, and a formal living area with plenty of space to host or just relax. The primary bedroom is generously sized and even offer an additional space that would be ideal for an office offering a quiet place to recharge. If you love a house with history, you'll appreciate the subtle nods to its past—those one-of-a-kind features that give the home its soul. Don't let the age of this home fool you- that's what gives it its magic. Modern updates have been thoughtfully added like a new roof, new HVAC, plumbing, wiring, lighting, flooring and more- all without taking away from its original style, giving you the best of both worlds. Whether you're drawn to the craftsmanship of historic homes or you're ready to mix old and new in your own way, 822 Connor has the kind of charm that's hard to come by—and the potential to become something truly special. Schedule your appointment so you can appreciate this home in person.
Home Details
Home Type
- Single Family
Est. Annual Taxes
- $573
Year Built
- Built in 1905
Lot Details
- Lot Dimensions are 50x125
- Historic Home
Home Design
- Poured Concrete
- Wood Frame Construction
- Shingle Roof
- Vinyl Siding
- Hardboard
- Vinyl Construction Material
Interior Spaces
- 1,766 Sq Ft Home
- 2-Story Property
- Living Room
- Dining Room
Kitchen
- Stove
- Dishwasher
Flooring
- Wood
- Vinyl
Bedrooms and Bathrooms
- 3 Bedrooms
- Primary Bedroom on Main
- 1 Full Bathroom
Schools
- Dover Hill Elementary School
Additional Features
- Front Porch
- Central Heating and Cooling System
Map
Home Values in the Area
Average Home Value in this Area
Tax History
| Year | Tax Paid | Tax Assessment Tax Assessment Total Assessment is a certain percentage of the fair market value that is determined by local assessors to be the total taxable value of land and additions on the property. | Land | Improvement |
|---|---|---|---|---|
| 2025 | $573 | $16,250 | $450 | $15,800 |
| 2024 | $573 | $12,410 | $450 | $11,960 |
| 2023 | $573 | $12,410 | $450 | $11,960 |
| 2022 | $558 | $12,130 | $450 | $11,680 |
| 2021 | $554 | $12,130 | $450 | $11,680 |
| 2020 | $523 | $11,190 | $450 | $10,740 |
| 2019 | $524 | $11,190 | $450 | $10,740 |
| 2018 | $409 | $8,780 | $0 | $0 |
| 2017 | $411 | $8,780 | $0 | $0 |
| 2016 | $405 | $8,780 | $0 | $0 |
| 2015 | $405 | $8,780 | $0 | $0 |
| 2014 | $405 | $8,780 | $0 | $0 |
Property History
| Date | Event | Price | List to Sale | Price per Sq Ft |
|---|---|---|---|---|
| 11/05/2025 11/05/25 | Pending | -- | -- | -- |
| 11/03/2025 11/03/25 | For Sale | $149,999 | -- | $85 / Sq Ft |
Purchase History
| Date | Type | Sale Price | Title Company |
|---|---|---|---|
| Interfamily Deed Transfer | -- | -- |
Source: Ozark Gateway Association of REALTORS®
MLS Number: 256122
APN: 19-2.0-10-20-015-013.000
- 811 S Connor Ave
- 801 W 9th St
- 912 Chestnut Ave
- 915 Murphy Ave
- 731 S Connor Ave
- 930 Murphy Ave
- 1023 S Connor Ave
- 1025 S Connor Ave
- 924 S Picher Ave
- 814 W 11th St
- 905 S Moffet Ave
- 909 S Moffet Ave
- 717 Empire Ave
- 811 W 6th St
- 602 S Sergeant Ave
- 629 Empire Ave
- 1110 S Moffet Ave
- 1106 W 6th St
- 1214 S Connor Ave
- 1409 W 9th St
