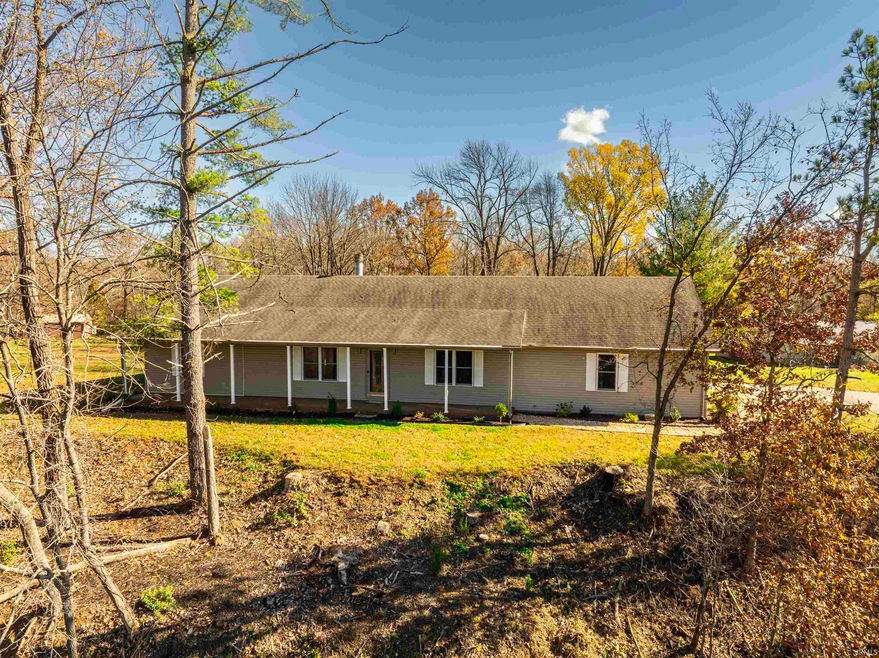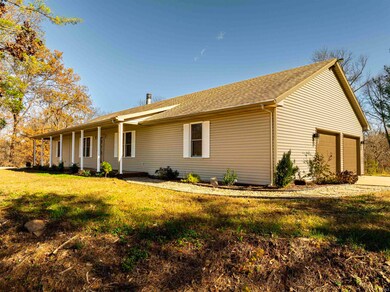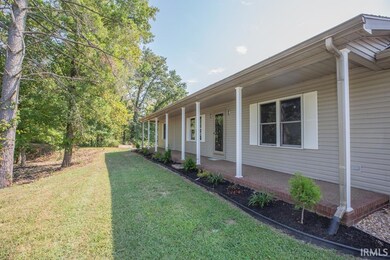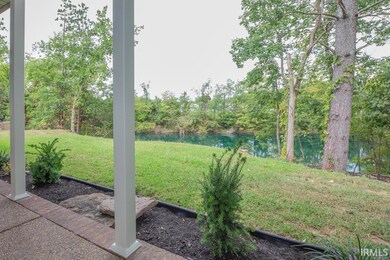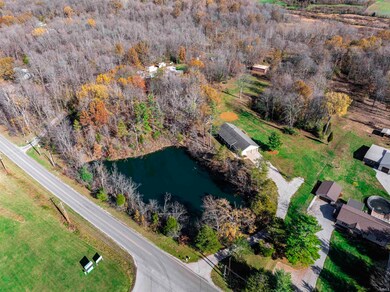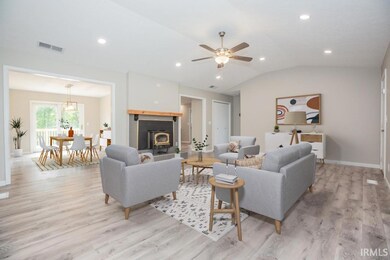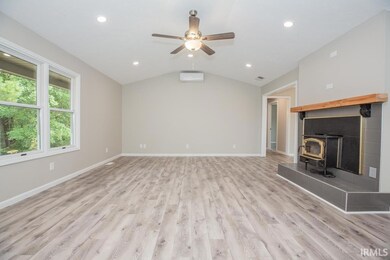
822 S Pelzer Rd Boonville, IN 47601
Highlights
- Lake Front
- Pier or Dock
- Heavily Wooded Lot
- Oakdale Elementary School Rated A-
- Lake Property
- Ranch Style House
About This Home
As of January 2025Discover this hidden gem in Boonville, where rural tranquility meets scenic beauty. This secluded ranch-style home offers 3 bedrooms and 2 full baths, set on an expansive 7.51-acre property that’s perfect for those who crave privacy and a connection to nature.The large yet cozy living room feels like a retreat featuring a wood-burning stove/fireplace and vaulted ceilings.The kitchen comes completely updated with stainless steel appliances, quartz counter tops and features a large walk-in pantry for ample storage. The spacious dining room, with direct access to the wooden deck, is perfect for family meals and entertaining guests. The split bedroom floor plan offers a spacious primary bedroom with a walk-in closet and a private full bath. Just off the primary bedroom is a flex room perfect for nursery, playroom, workout room or home office. The other 2 bedrooms are large with generous closets. The home is energy-efficient with low utility costs with a geothermal system, allowing you to enjoy all the benefits of rural living without the high expenses. The highlight of this property is the serene, private lake, complete with a large dock that’s ideal for fishing, entertaining, or simply soaking in the peaceful surroundings. The property is equipped with 40x30 a barn is perfectly suited for horses, offering ample space for stalls and storage.
Last Agent to Sell the Property
F.C. TUCKER EMGE Brokerage Phone: 812-853-3381 Listed on: 08/29/2024

Home Details
Home Type
- Single Family
Est. Annual Taxes
- $2,930
Year Built
- Built in 1998
Lot Details
- 7.51 Acre Lot
- Lot Dimensions are 359 x 924
- Lake Front
- Rural Setting
- Property has an invisible fence for dogs
- Heavily Wooded Lot
Parking
- 2.5 Car Attached Garage
- Gravel Driveway
Home Design
- Ranch Style House
- Shingle Roof
- Asphalt Roof
- Vinyl Construction Material
Interior Spaces
- 1,920 Sq Ft Home
- Ceiling Fan
- Living Room with Fireplace
- Laminate Flooring
- Crawl Space
- Pull Down Stairs to Attic
- Laundry on main level
Kitchen
- Walk-In Pantry
- Disposal
Bedrooms and Bathrooms
- 3 Bedrooms
- Split Bedroom Floorplan
- Walk-In Closet
- 2 Full Bathrooms
Outdoor Features
- Lake Property
- Lake, Pond or Stream
Schools
- Oakdale Elementary School
- Boonville Middle School
- Boonville High School
Utilities
- Central Air
- Geothermal Heating and Cooling
- Septic System
- Cable TV Available
Community Details
- Pier or Dock
Listing and Financial Details
- Assessor Parcel Number 87-13-01-400-044.000-002
Ownership History
Purchase Details
Home Financials for this Owner
Home Financials are based on the most recent Mortgage that was taken out on this home.Purchase Details
Home Financials for this Owner
Home Financials are based on the most recent Mortgage that was taken out on this home.Purchase Details
Home Financials for this Owner
Home Financials are based on the most recent Mortgage that was taken out on this home.Similar Homes in Boonville, IN
Home Values in the Area
Average Home Value in this Area
Purchase History
| Date | Type | Sale Price | Title Company |
|---|---|---|---|
| Warranty Deed | $202,000 | None Listed On Document | |
| Warranty Deed | -- | Regional Title Services | |
| Warranty Deed | -- | None Available |
Mortgage History
| Date | Status | Loan Amount | Loan Type |
|---|---|---|---|
| Open | $241,063 | New Conventional | |
| Previous Owner | $204,250 | New Conventional | |
| Previous Owner | $191,798 | FHA | |
| Previous Owner | $172,900 | New Conventional |
Property History
| Date | Event | Price | Change | Sq Ft Price |
|---|---|---|---|---|
| 01/02/2025 01/02/25 | Sold | $375,000 | 0.0% | $195 / Sq Ft |
| 12/04/2024 12/04/24 | Pending | -- | -- | -- |
| 11/21/2024 11/21/24 | Price Changed | $375,000 | -2.6% | $195 / Sq Ft |
| 10/03/2024 10/03/24 | Price Changed | $385,000 | -3.5% | $201 / Sq Ft |
| 09/05/2024 09/05/24 | For Sale | $399,000 | +97.5% | $208 / Sq Ft |
| 01/03/2024 01/03/24 | Sold | $202,000 | 0.0% | $105 / Sq Ft |
| 11/20/2023 11/20/23 | Pending | -- | -- | -- |
| 10/05/2023 10/05/23 | For Sale | $202,000 | -6.0% | $105 / Sq Ft |
| 09/29/2014 09/29/14 | Sold | $215,000 | -7.3% | $110 / Sq Ft |
| 09/07/2014 09/07/14 | Pending | -- | -- | -- |
| 05/27/2014 05/27/14 | For Sale | $232,000 | -- | $119 / Sq Ft |
Tax History Compared to Growth
Tax History
| Year | Tax Paid | Tax Assessment Tax Assessment Total Assessment is a certain percentage of the fair market value that is determined by local assessors to be the total taxable value of land and additions on the property. | Land | Improvement |
|---|---|---|---|---|
| 2024 | $1,980 | $271,800 | $71,900 | $199,900 |
| 2023 | $2,373 | $281,100 | $71,900 | $209,200 |
| 2022 | $2,135 | $237,800 | $47,600 | $190,200 |
| 2021 | $1,790 | $190,200 | $37,100 | $153,100 |
| 2020 | $1,863 | $186,600 | $37,100 | $149,500 |
| 2019 | $1,772 | $174,300 | $37,100 | $137,200 |
| 2018 | $1,552 | $163,500 | $37,100 | $126,400 |
| 2017 | $1,553 | $163,400 | $37,100 | $126,300 |
| 2016 | $1,537 | $163,600 | $37,100 | $126,500 |
| 2014 | $1,501 | $165,800 | $37,100 | $128,700 |
| 2013 | $1,491 | $168,500 | $37,100 | $131,400 |
Agents Affiliated with this Home
-
Kindra Hirt

Seller's Agent in 2025
Kindra Hirt
F.C. TUCKER EMGE
(812) 573-8953
194 Total Sales
-
Denise Jarboe

Buyer's Agent in 2025
Denise Jarboe
Keller Williams Elite
(270) 993-6433
167 Total Sales
-
Trent Sohn

Seller's Agent in 2024
Trent Sohn
SOHN & ASSOCIATES, LTD.
(812) 305-1681
127 Total Sales
-
Sharon McIntosh

Seller's Agent in 2014
Sharon McIntosh
F.C. TUCKER EMGE
(812) 480-7971
166 Total Sales
-
Amber Schreiber

Buyer's Agent in 2014
Amber Schreiber
F.C. TUCKER EMGE
(812) 568-5003
108 Total Sales
Map
Source: Indiana Regional MLS
MLS Number: 202433119
APN: 87-13-01-400-044.000-002
- 140 Red Barn Rd
- 1501 N Rockport Rd
- 1302 Edgewood Dr
- 1514 Mac-Ray Dr
- 1111 Chariton Dr
- 255 Tower Dr
- 1743 Moccasin Dr
- 1123 Maxville Rd
- 588 Indiana 62
- 1737 Arrowhead Dr
- 909 Millis Ave
- 1595 Victoria Woods Dr
- 2162 Victoria Woods Dr
- 1583 Victoria Woods Dr
- 2198 Victoria Woods Dr
- 1559 Victoria Woods Dr
- 1571 Victoria Woods Dr
- 4509 Fairway View Dr
- 4465 Fairway View Dr
- 4487 Fairway View Dr
