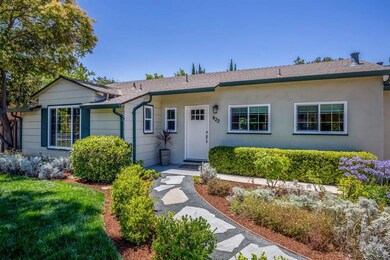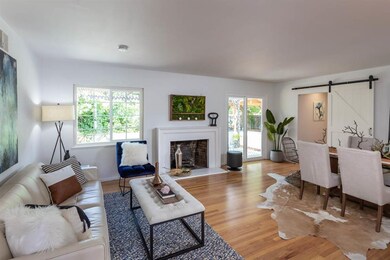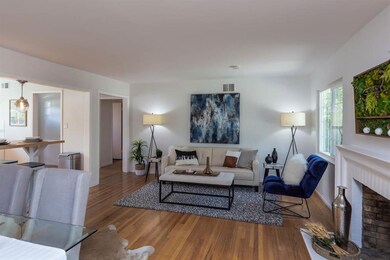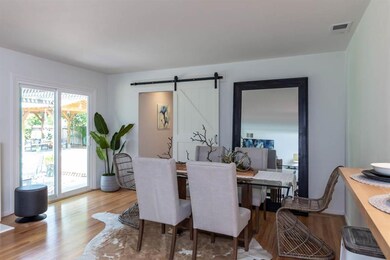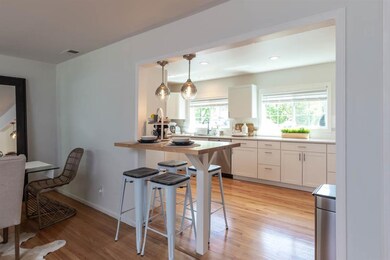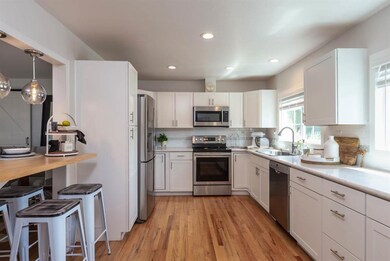
822 S Springer Rd Los Altos, CA 94024
Estimated Value: $3,874,112 - $4,125,000
Highlights
- Primary Bedroom Suite
- Wood Flooring
- Walk-In Closet
- Springer Elementary School Rated A+
- Balcony
- Bathtub with Shower
About This Home
As of August 2020Located mere moments to shopping and dining at Rancho Shopping Center and minutes to downtown Los Altos, this picture-perfect home has been stylishly updated to meet every need. The bright kitchen features crisp white cabinetry, stainless steel appliances, and convenient breakfast/wine bar seating. Fully open to the kitchen, the living room provides space to relax and entertain with direct access to the grounds. A privately located master bedroom suite offers a welcoming retreat with vaulted ceilings and spa-like bath. To comfortably accommodate guests, a bedroom suite has a tall front window and updated bath, and two additional bedrooms provide options for a home office. Topping it all off, the deep rear yard boasts raised beds for gardening, level lawn and pergola covered patio for al fresco enjoyment. Top-rated Los Altos schools!
Home Details
Home Type
- Single Family
Est. Annual Taxes
- $34,416
Year Built
- 1950
Lot Details
- 0.27 Acre Lot
- Back Yard
Home Design
- Composition Roof
- Concrete Perimeter Foundation
Interior Spaces
- 1,709 Sq Ft Home
- 1-Story Property
- Formal Entry
- Living Room with Fireplace
- Combination Dining and Living Room
- Washer and Dryer
Kitchen
- Oven or Range
- Microwave
- Dishwasher
Flooring
- Wood
- Carpet
- Tile
Bedrooms and Bathrooms
- 4 Bedrooms
- Primary Bedroom Suite
- Walk-In Closet
- 3 Full Bathrooms
- Dual Sinks
- Bathtub with Shower
- Walk-in Shower
Parking
- Carport
- Off-Street Parking
Additional Features
- Balcony
- Forced Air Heating System
Ownership History
Purchase Details
Home Financials for this Owner
Home Financials are based on the most recent Mortgage that was taken out on this home.Similar Homes in Los Altos, CA
Home Values in the Area
Average Home Value in this Area
Purchase History
| Date | Buyer | Sale Price | Title Company |
|---|---|---|---|
| Castelli Lorenzo | $2,700,000 | First American Title Company |
Mortgage History
| Date | Status | Borrower | Loan Amount |
|---|---|---|---|
| Open | Castelli Lorenzo | $1,853,597 |
Property History
| Date | Event | Price | Change | Sq Ft Price |
|---|---|---|---|---|
| 08/28/2020 08/28/20 | Sold | $2,700,000 | +0.1% | $1,580 / Sq Ft |
| 07/29/2020 07/29/20 | Pending | -- | -- | -- |
| 07/23/2020 07/23/20 | For Sale | $2,698,000 | -- | $1,579 / Sq Ft |
Tax History Compared to Growth
Tax History
| Year | Tax Paid | Tax Assessment Tax Assessment Total Assessment is a certain percentage of the fair market value that is determined by local assessors to be the total taxable value of land and additions on the property. | Land | Improvement |
|---|---|---|---|---|
| 2024 | $34,416 | $2,865,261 | $2,599,959 | $265,302 |
| 2023 | $33,742 | $2,809,080 | $2,548,980 | $260,100 |
| 2022 | $33,546 | $2,754,000 | $2,499,000 | $255,000 |
| 2021 | $33,418 | $2,700,000 | $2,450,000 | $250,000 |
| 2020 | $11,484 | $823,876 | $514,766 | $309,110 |
| 2019 | $10,275 | $756,997 | $504,673 | $252,324 |
| 2018 | $10,215 | $742,155 | $494,778 | $247,377 |
| 2017 | $9,830 | $727,604 | $485,077 | $242,527 |
| 2016 | $9,594 | $713,338 | $475,566 | $237,772 |
| 2015 | $9,592 | $702,624 | $468,423 | $234,201 |
| 2014 | $9,314 | $688,862 | $459,248 | $229,614 |
Agents Affiliated with this Home
-
David Troyer

Seller's Agent in 2020
David Troyer
Intero Real Estate Services
(650) 440-5076
110 in this area
417 Total Sales
-
R
Buyer's Agent in 2020
Robert Luecke
ShopProp, Inc
Map
Source: MLSListings
MLS Number: ML81802479
APN: 189-43-029
- 1074 Riverside Dr
- 867 Campbell Ave
- 743 Edge Ln
- 655 Berry Ave
- 674 Campbell Ave
- 530 Arboleda Dr
- 990 Rose Ave
- 1632 Notre Dame Dr
- 1018 Loma Prieta Ct
- 504 Valley View Dr
- 660 Giralda Dr
- 1130 Runnymead Dr
- 1651 Tulane Dr
- 955 Hayman Place
- 364 Benvenue Ave
- 427 Paco Dr
- 24401 Summerhill Ave
- 24139 Summerhill Ave
- 145 Fremont Ave
- 1033 Marilyn Dr
- 822 S Springer Rd
- 836 S Springer Rd
- 816 S Springer Rd
- 821 Riverside Dr
- 835 Riverside Dr
- 815 Riverside Dr
- 848 S Springer Rd
- 800 S Springer Rd
- 1907 S Springer Rd
- 1909 S Springer Rd
- 1891 S Springer Rd Unit A
- 1891 S Springer Rd
- 1915 S Springer Rd Unit 1917
- 1915 S Springer Rd
- 847 Riverside Dr
- 801 Riverside Dr
- 1885A S Springer Rd
- 1925 S Springer Rd
- 1923 S Springer Rd
- 862 S Springer Rd

