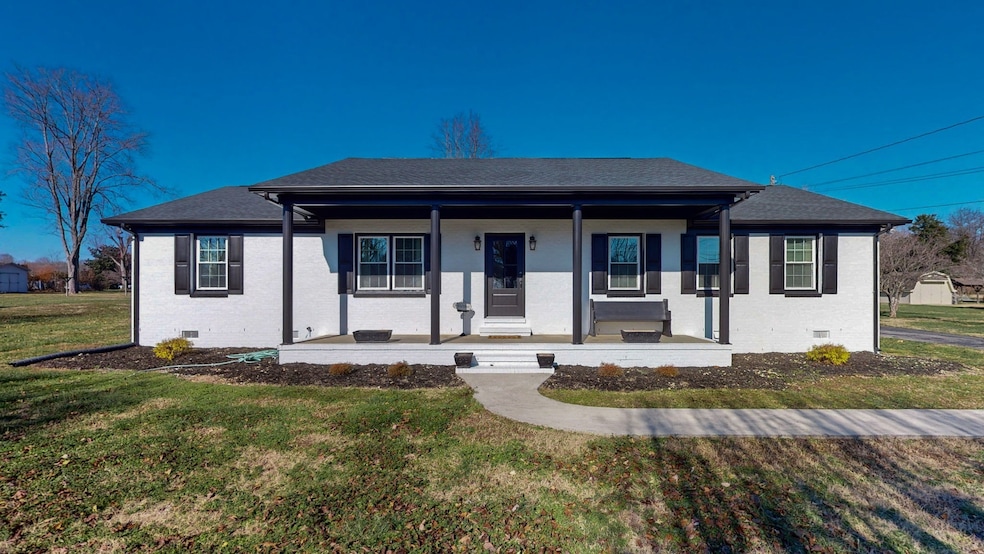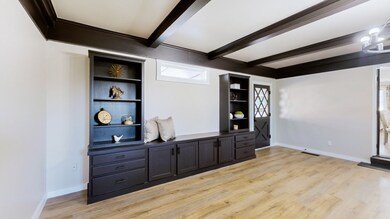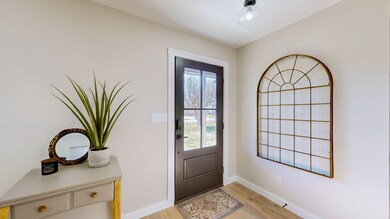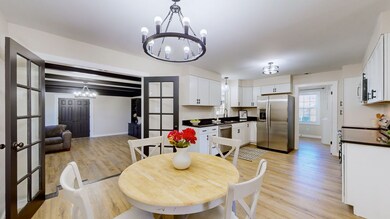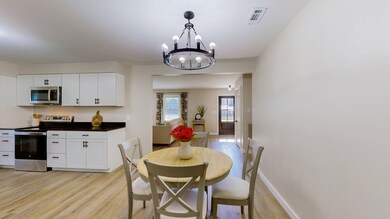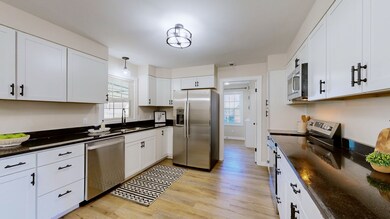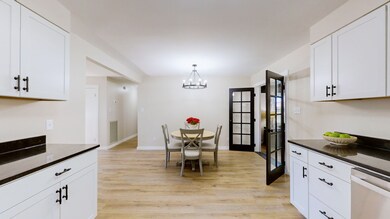
822 Sioux Trail McMinnville, TN 37110
Highlights
- No HOA
- Central Heating
- Property has 1 Level
- Cooling Available
- High Speed Internet
About This Home
As of June 2025Charming Remodeled Ranch – A Must-See! Step inside this stunning 4-bedroom, 2-bath ranch that’s been completely transformed with modern style and thoughtful details. Located just a short walk from the serene Barren Fork River, this home combines charm, comfort, and convenience. The heart of the home features a spacious, sunken great room with custom built-ins, perfect for cozy gatherings or entertaining. The remodeled kitchen boasts sleek finishes and comes fully equipped with all appliances included, making your move-in seamless. With updates including a new HVAC system installed in 2022, this home offers not only beauty but peace of mind. Each detail in this remodel has been carefully crafted to impress, from the modern fixtures to the fresh finishes throughout. If you listen closely you can hear the church bells in the distance every hour! Enjoy the best of indoor and outdoor living in a location that’s both tranquil and accessible. Don't miss the chance to experience this incredible home in person – schedule your showing today and fall in love with your next home!
Last Agent to Sell the Property
Luxury Homes of Tennessee Brokerage Phone: 6154973506 License #273449 Listed on: 04/19/2025
Home Details
Home Type
- Single Family
Est. Annual Taxes
- $1,223
Year Built
- Built in 1973
Lot Details
- 0.51 Acre Lot
- Lot Dimensions are 130x175
Home Design
- Brick Exterior Construction
- Slab Foundation
Interior Spaces
- 2,060 Sq Ft Home
- Property has 1 Level
- Laminate Flooring
Bedrooms and Bathrooms
- 4 Main Level Bedrooms
- 2 Full Bathrooms
Parking
- 2 Parking Spaces
- 2 Carport Spaces
Schools
- Hickory Creek Elementary School
- Warren County Middle School
- Warren County High School
Utilities
- Cooling Available
- Central Heating
- High Speed Internet
Community Details
- No Home Owners Association
- Arrowhead Est Subdivision
Listing and Financial Details
- Assessor Parcel Number 068P A 01300 000
Ownership History
Purchase Details
Home Financials for this Owner
Home Financials are based on the most recent Mortgage that was taken out on this home.Purchase Details
Home Financials for this Owner
Home Financials are based on the most recent Mortgage that was taken out on this home.Purchase Details
Purchase Details
Similar Homes in McMinnville, TN
Home Values in the Area
Average Home Value in this Area
Purchase History
| Date | Type | Sale Price | Title Company |
|---|---|---|---|
| Warranty Deed | $378,000 | Stewart Title Company | |
| Warranty Deed | $250,000 | Stewart Title Company | |
| Warranty Deed | $250,000 | Stewart Title Company | |
| Quit Claim Deed | -- | -- | |
| Deed | $64,000 | -- |
Mortgage History
| Date | Status | Loan Amount | Loan Type |
|---|---|---|---|
| Open | $378,000 | New Conventional | |
| Previous Owner | $212,404 | Credit Line Revolving |
Property History
| Date | Event | Price | Change | Sq Ft Price |
|---|---|---|---|---|
| 06/18/2025 06/18/25 | Sold | $378,000 | +0.8% | $183 / Sq Ft |
| 05/16/2025 05/16/25 | Pending | -- | -- | -- |
| 04/26/2025 04/26/25 | Price Changed | $375,000 | -6.2% | $182 / Sq Ft |
| 04/19/2025 04/19/25 | For Sale | $399,999 | +60.0% | $194 / Sq Ft |
| 08/22/2024 08/22/24 | Sold | $250,000 | -10.7% | $121 / Sq Ft |
| 07/01/2024 07/01/24 | Pending | -- | -- | -- |
| 06/21/2024 06/21/24 | For Sale | $279,900 | -- | $136 / Sq Ft |
Tax History Compared to Growth
Tax History
| Year | Tax Paid | Tax Assessment Tax Assessment Total Assessment is a certain percentage of the fair market value that is determined by local assessors to be the total taxable value of land and additions on the property. | Land | Improvement |
|---|---|---|---|---|
| 2024 | -- | $30,075 | $3,600 | $26,475 |
| 2023 | $928 | $30,075 | $3,600 | $26,475 |
| 2022 | $871 | $22,825 | $3,600 | $19,225 |
| 2021 | $871 | $22,825 | $3,600 | $19,225 |
| 2020 | $422 | $22,825 | $3,600 | $19,225 |
| 2019 | $853 | $19,700 | $3,500 | $16,200 |
| 2018 | $797 | $19,700 | $3,500 | $16,200 |
| 2017 | $797 | $19,700 | $3,500 | $16,200 |
| 2016 | $797 | $19,700 | $3,500 | $16,200 |
| 2015 | $803 | $19,700 | $3,500 | $16,200 |
| 2014 | $835 | $19,700 | $3,500 | $16,200 |
| 2013 | $835 | $20,437 | $0 | $0 |
Agents Affiliated with this Home
-
Brooke Tighe

Seller's Agent in 2025
Brooke Tighe
Luxury Homes of Tennessee
(615) 497-3506
158 Total Sales
-
Crystal King

Buyer's Agent in 2025
Crystal King
Highlands Elite Real Estate
(931) 314-9720
61 Total Sales
-
Lynne Cole

Seller's Agent in 2024
Lynne Cole
Kirby Real Estate
(931) 607-5156
244 Total Sales
Map
Source: Realtracs
MLS Number: 2820063
APN: 068P-A-013.00
- 829 Navajo Trail
- 0 Indian Mound Dr Unit RTC2748947
- 0 Indian Mound Dr Unit RTC2685209
- 416 Lakeshore Dr
- 111 June St
- 202 Westwood 5th Ave
- 0 S Arrowhead Dr
- 99 Maryview Ct
- 431 Old Morrison Rd
- 192 Ben La Dr
- 408 Westwood Dr
- 305 Lakeshore Dr
- 104 Ben Lomond Dr
- 212 Morrison St
- 301 Westwood Dr
- 314 Westwood Dr
- 208 Lakeshore Dr
- 119 Westwood Dr
- 115 Westwood Dr
- 470 Meadowbrook Dr
