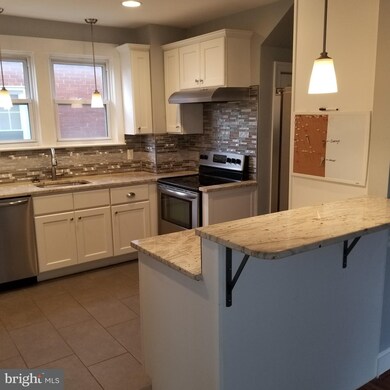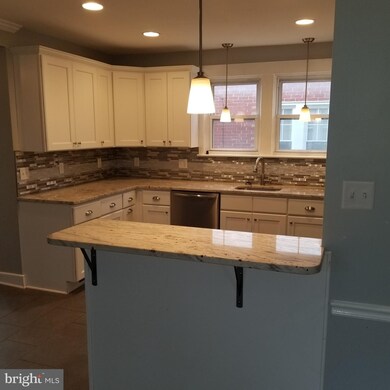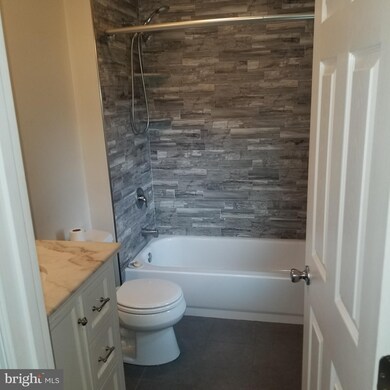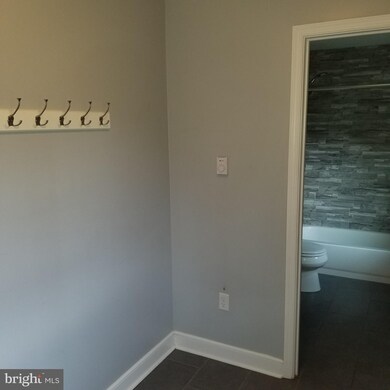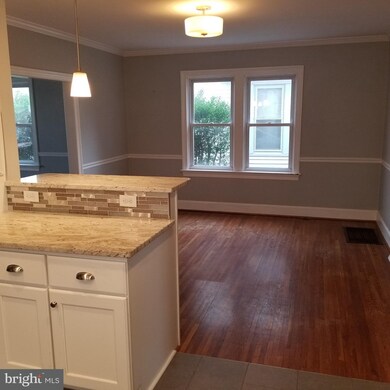
822 Spruce St Hagerstown, MD 21740
South End NeighborhoodEstimated Value: $256,951 - $274,000
Highlights
- Colonial Architecture
- Wood Flooring
- Upgraded Countertops
- Traditional Floor Plan
- No HOA
- Formal Dining Room
About This Home
As of June 2021BACK ON THE MARKET - BUYERS FINANCING FELL THROUGH! This charming 3 bedroom, 2 full bath home has all the desirable amenities! The updated kitchen features stainless steel appliances, granite counter tops, generous cabinet space, ceramic backsplash and ceramic tile floors that extend into the mud room, laundry, and main level full bath. The remainder of the entry level has hardwood floors that extend into the large dining and family rooms. Upstairs you'll find 3 generous sized bedrooms, with a walk-in closet in the master, and a second full bathroom. The large full length basement provides plenty of storage space. Property has a private, fully fenced-in back yard, and a 2-car, detached garage. This traditional style home also has the very desirable front porch where you can sit and enjoy a summers evening or a cool fall afternoon! A new 50-year roof, new gutters, and downspouts were added in 2016, and the heat pump was replaced in 2018. 1-Yr Home Warranty included with sale. This desirable home is sure to go fast, so be sure to contact the Listing Agent now to arrange your private and safe showing.
Last Agent to Sell the Property
Real Estate Innovations License #680860 Listed on: 01/15/2021

Home Details
Home Type
- Single Family
Est. Annual Taxes
- $2,753
Year Built
- Built in 1931
Lot Details
- 5,400 Sq Ft Lot
- Chain Link Fence
- Property is zoned RMOD
Parking
- 2 Car Detached Garage
- Front Facing Garage
- On-Street Parking
Home Design
- Colonial Architecture
- Brick Exterior Construction
Interior Spaces
- 1,050 Sq Ft Home
- Property has 3 Levels
- Traditional Floor Plan
- Ceiling Fan
- Recessed Lighting
- Entrance Foyer
- Family Room
- Formal Dining Room
- Wood Flooring
- Basement
Kitchen
- Electric Oven or Range
- Dishwasher
- Stainless Steel Appliances
- Upgraded Countertops
Bedrooms and Bathrooms
- 3 Bedrooms
- Walk-In Closet
Laundry
- Laundry Room
- Laundry on main level
- Electric Dryer
- Washer
Schools
- Bester Elementary School
- E. Russell Hicks Middle School
- South Hagerstown Sr High School
Utilities
- Forced Air Heating and Cooling System
- Heating System Uses Oil
- Vented Exhaust Fan
- Electric Water Heater
Community Details
- No Home Owners Association
- Hagerstown Subdivision
Listing and Financial Details
- Home warranty included in the sale of the property
- Tax Lot 35
- Assessor Parcel Number 2203021831
Ownership History
Purchase Details
Home Financials for this Owner
Home Financials are based on the most recent Mortgage that was taken out on this home.Purchase Details
Home Financials for this Owner
Home Financials are based on the most recent Mortgage that was taken out on this home.Purchase Details
Purchase Details
Similar Homes in Hagerstown, MD
Home Values in the Area
Average Home Value in this Area
Purchase History
| Date | Buyer | Sale Price | Title Company |
|---|---|---|---|
| Bork Margaret | $220,000 | Express Title Comapny | |
| Vorlaufer Kristen R | $165,000 | Fidelity Natl Title Ins Co | |
| David Crocker | $149,000 | -- | |
| Daniel Hillyard | $94,900 | -- |
Mortgage History
| Date | Status | Borrower | Loan Amount |
|---|---|---|---|
| Open | Bork Margaret L | $6,402 | |
| Open | Bork Margaret | $213,400 | |
| Previous Owner | Vorlaufer Kristen R | $162,011 | |
| Previous Owner | Crocker David W | $90,000 | |
| Closed | Daniel Hillyard | -- |
Property History
| Date | Event | Price | Change | Sq Ft Price |
|---|---|---|---|---|
| 06/01/2021 06/01/21 | Sold | $220,000 | +2.4% | $210 / Sq Ft |
| 04/23/2021 04/23/21 | Pending | -- | -- | -- |
| 04/21/2021 04/21/21 | For Sale | $214,900 | 0.0% | $205 / Sq Ft |
| 02/18/2021 02/18/21 | Pending | -- | -- | -- |
| 01/15/2021 01/15/21 | For Sale | $214,900 | +30.2% | $205 / Sq Ft |
| 05/08/2015 05/08/15 | Sold | $165,000 | -2.4% | $122 / Sq Ft |
| 04/01/2015 04/01/15 | Pending | -- | -- | -- |
| 03/16/2015 03/16/15 | For Sale | $169,000 | -- | $125 / Sq Ft |
Tax History Compared to Growth
Tax History
| Year | Tax Paid | Tax Assessment Tax Assessment Total Assessment is a certain percentage of the fair market value that is determined by local assessors to be the total taxable value of land and additions on the property. | Land | Improvement |
|---|---|---|---|---|
| 2024 | $1,676 | $191,133 | $0 | $0 |
| 2023 | $1,588 | $174,267 | $0 | $0 |
| 2022 | $1,434 | $157,400 | $42,700 | $114,700 |
| 2021 | $2,994 | $149,767 | $0 | $0 |
| 2020 | $1,258 | $142,133 | $0 | $0 |
| 2019 | $1,258 | $134,500 | $42,700 | $91,800 |
| 2018 | $1,420 | $125,833 | $0 | $0 |
| 2017 | $1,014 | $117,167 | $0 | $0 |
| 2016 | -- | $108,500 | $0 | $0 |
| 2015 | -- | $108,500 | $0 | $0 |
| 2014 | $2,758 | $108,500 | $0 | $0 |
Agents Affiliated with this Home
-
Kathy Baldyga

Seller's Agent in 2021
Kathy Baldyga
Real Estate Innovations
(301) 992-1776
5 in this area
37 Total Sales
-
Rodney Hunt

Buyer's Agent in 2021
Rodney Hunt
Samson Properties
(301) 760-9566
1 in this area
26 Total Sales
-

Seller's Agent in 2015
Brian Zimmerman
Real Estate Innovations
-
Jim Bass

Buyer's Agent in 2015
Jim Bass
Real Estate Teams, LLC
(301) 695-0000
1 in this area
515 Total Sales
Map
Source: Bright MLS
MLS Number: MDWA177238
APN: 03-021831
- 116 W Howard St
- 805 Maryland Ave
- 731 Maryland Ave
- 906 Pope Ave
- 800 Corbett St
- 909 Corbett St
- 708 Chestnut St
- 626 Maryland Ave
- 719 Spruce St
- 247 E Howard St
- 1039 Spruce St
- 904 Kuhn Ave
- 1066 S Potomac St
- 562 Dunn Irvin Dr
- 405 Reynolds Ave
- 415 Reynolds Ave
- 611 Sunset Ave
- 1240 Pope Ave
- 1106 S Potomac St
- 429 Guilford Ave
- 822 Spruce St
- 824 Spruce St
- 820 Spruce St
- 828 Spruce St
- 816 Spruce St
- 832 Spruce St
- 817 S Potomac St
- 834 Spruce St
- 812 Spruce St
- 819 S Potomac St
- 836 Spruce St
- 815 S Potomac St
- 821 S Potomac St
- 823 S Potomac St
- 813 S Potomac St
- 838 Spruce St
- 825 S Potomac St
- 811 S Potomac St
- 804 Spruce St
- 842 Spruce St

