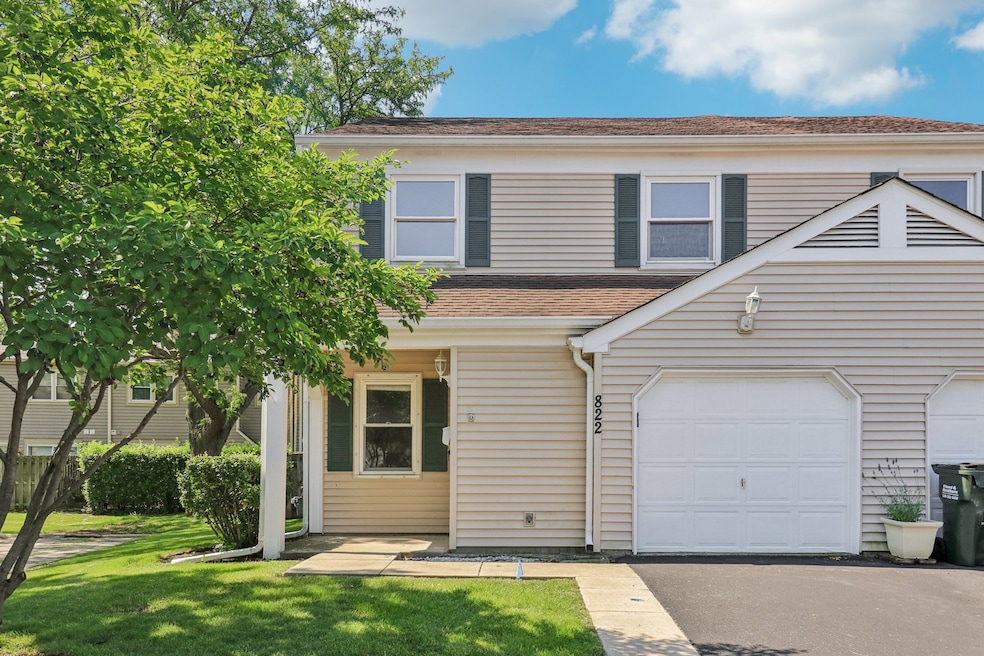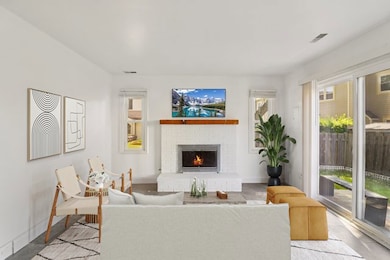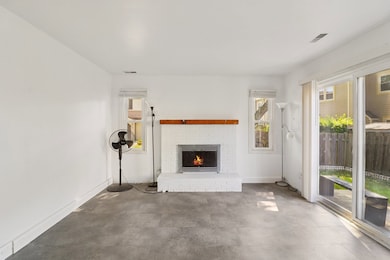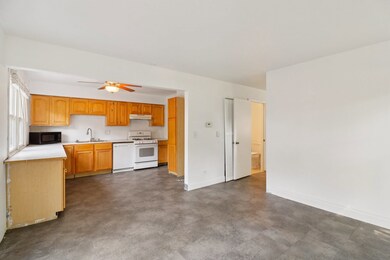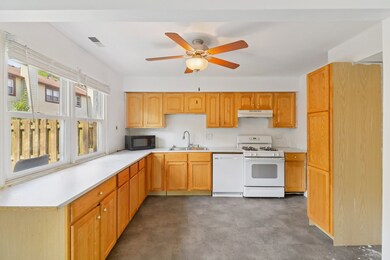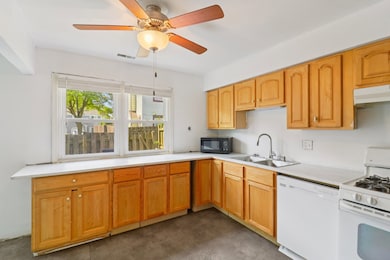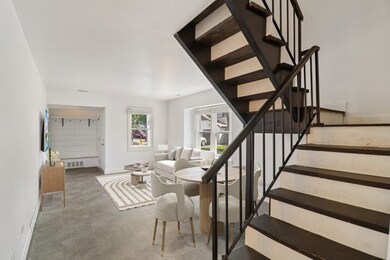
822 Texas Ct Carol Stream, IL 60188
Highlights
- Clubhouse
- End Unit
- Tennis Courts
- Roy De Shane Elementary School Rated A
- Community Pool
- Cul-De-Sac
About This Home
As of July 2025Spacious 3-bedroom, 1.5-bath end-unit townhouse located in a quiet cul-de-sac with a desirable interior location! The main floor features a large living room, family room (that can also be used as a dining room) with a cozy brick fireplace that flows in to the kitchen, convenient half bath with an updated vanity and main floor laundry. All three bedrooms are on the second level including the primary bedroom with a single vanity and convenient access to the updated hall bath. Two spacious secondary bedrooms with large closets and a hallway linen closet complete the second floor. Additional recent improvements include a newer washer and dryer (2023), water heater (2023), and a new driveway (2025). Outside, enjoy a private fenced-in yard with a patio-perfect for relaxing or entertaining. Attached 1-car garage included. Community amenities feature a pool, clubhouse, tennis courts, and park. Ideally located close to shopping and dining-this is a fantastic opportunity to make this home your own!
Last Agent to Sell the Property
Dan Bergman
Redfin Corporation License #475157601 Listed on: 06/27/2025

Townhouse Details
Home Type
- Townhome
Est. Annual Taxes
- $4,986
Year Built
- Built in 1979 | Remodeled in 2024
Lot Details
- End Unit
- Cul-De-Sac
- Fenced
HOA Fees
- $371 Monthly HOA Fees
Parking
- 1 Car Garage
- Driveway
- Parking Included in Price
Interior Spaces
- 1,470 Sq Ft Home
- 2-Story Property
- Wood Burning Fireplace
- Family Room with Fireplace
- Living Room
- Combination Kitchen and Dining Room
Kitchen
- Microwave
- Dishwasher
Flooring
- Laminate
- Vinyl
Bedrooms and Bathrooms
- 3 Bedrooms
- 3 Potential Bedrooms
Laundry
- Laundry Room
- Dryer
- Washer
Outdoor Features
- Patio
Schools
- Roy De Shane Elementary School
- Stratford Middle School
- Glenbard North High School
Utilities
- Forced Air Heating and Cooling System
- Heating System Uses Natural Gas
Listing and Financial Details
- Homeowner Tax Exemptions
Community Details
Overview
- Association fees include insurance, clubhouse, pool, exterior maintenance, lawn care, snow removal
- 6 Units
- G&D Property Management Association, Phone Number (630) 812-6400
- Property managed by G&D Property Management
Amenities
- Clubhouse
Recreation
- Tennis Courts
- Community Pool
Pet Policy
- Dogs and Cats Allowed
Ownership History
Purchase Details
Home Financials for this Owner
Home Financials are based on the most recent Mortgage that was taken out on this home.Purchase Details
Home Financials for this Owner
Home Financials are based on the most recent Mortgage that was taken out on this home.Similar Homes in Carol Stream, IL
Home Values in the Area
Average Home Value in this Area
Purchase History
| Date | Type | Sale Price | Title Company |
|---|---|---|---|
| Executors Deed | $145,000 | C T I C Dupage | |
| Warranty Deed | $100,500 | Chicago Title Insurance Co |
Mortgage History
| Date | Status | Loan Amount | Loan Type |
|---|---|---|---|
| Open | $5,000 | Stand Alone Second | |
| Closed | $5,000 | Stand Alone Second | |
| Open | $140,160 | FHA | |
| Previous Owner | $50,000 | Credit Line Revolving | |
| Previous Owner | $80,000 | Unknown | |
| Previous Owner | $84,000 | Unknown | |
| Previous Owner | $15,000 | Credit Line Revolving | |
| Previous Owner | $80,400 | No Value Available |
Property History
| Date | Event | Price | Change | Sq Ft Price |
|---|---|---|---|---|
| 07/14/2025 07/14/25 | Sold | $230,000 | -4.1% | $156 / Sq Ft |
| 06/30/2025 06/30/25 | Pending | -- | -- | -- |
| 06/27/2025 06/27/25 | For Sale | $239,900 | +65.4% | $163 / Sq Ft |
| 07/28/2016 07/28/16 | Sold | $145,000 | 0.0% | $99 / Sq Ft |
| 06/24/2016 06/24/16 | Pending | -- | -- | -- |
| 06/23/2016 06/23/16 | For Sale | $145,000 | 0.0% | $99 / Sq Ft |
| 06/19/2016 06/19/16 | Pending | -- | -- | -- |
| 06/15/2016 06/15/16 | For Sale | $145,000 | -- | $99 / Sq Ft |
Tax History Compared to Growth
Tax History
| Year | Tax Paid | Tax Assessment Tax Assessment Total Assessment is a certain percentage of the fair market value that is determined by local assessors to be the total taxable value of land and additions on the property. | Land | Improvement |
|---|---|---|---|---|
| 2023 | $4,986 | $63,780 | $12,640 | $51,140 |
| 2022 | $4,916 | $59,280 | $11,750 | $47,530 |
| 2021 | $4,671 | $56,270 | $11,150 | $45,120 |
| 2020 | $4,562 | $54,590 | $10,820 | $43,770 |
| 2019 | $4,384 | $52,640 | $10,430 | $42,210 |
| 2018 | $4,114 | $50,370 | $9,980 | $40,390 |
| 2017 | $3,659 | $44,520 | $8,870 | $35,650 |
| 2016 | $3,340 | $40,110 | $7,990 | $32,120 |
| 2015 | $3,073 | $35,810 | $7,130 | $28,680 |
| 2014 | $3,152 | $36,060 | $6,950 | $29,110 |
| 2013 | $3,143 | $36,930 | $7,120 | $29,810 |
Agents Affiliated with this Home
-
D
Seller's Agent in 2025
Dan Bergman
Redfin Corporation
-
Michelle Velazquez
M
Buyer's Agent in 2025
Michelle Velazquez
Baird Warner
(224) 639-8256
2 Total Sales
-
Carolyn Duffy

Seller's Agent in 2016
Carolyn Duffy
john greene Realtor
(630) 605-3500
27 Total Sales
-
C Joy Hastings

Seller Co-Listing Agent in 2016
C Joy Hastings
john greene Realtor
(630) 220-3922
2 in this area
83 Total Sales
-
Josie Morrison

Buyer's Agent in 2016
Josie Morrison
RE/MAX
(630) 781-6383
5 in this area
256 Total Sales
Map
Source: Midwest Real Estate Data (MRED)
MLS Number: 12403437
APN: 01-36-202-117
- 824 Minnesota Cir Unit 3
- 505 Nebraska Cir Unit 3
- 521 Nebraska Cir Unit 3
- 513 Nebraska Cir
- 492 Dakota Ct
- 531 Alton Ct Unit 2
- 738 Colorado Ct Unit 2284
- 761 Colorado Ct Unit 2241
- 724 Colorado Ct Unit 2273
- 27W270 Jefferson St
- 620 Teton Cir
- 417 Chadsford Ct
- 564 Sauk Ct
- 580 Mesa Verde Ct Unit 1
- 651 Iroquois Trail
- 638 Iroquois Trail
- 650 Shining Water Dr
- 622 Stuart Dr
- 27W046 North Ave
- 706 Shining Water Dr
