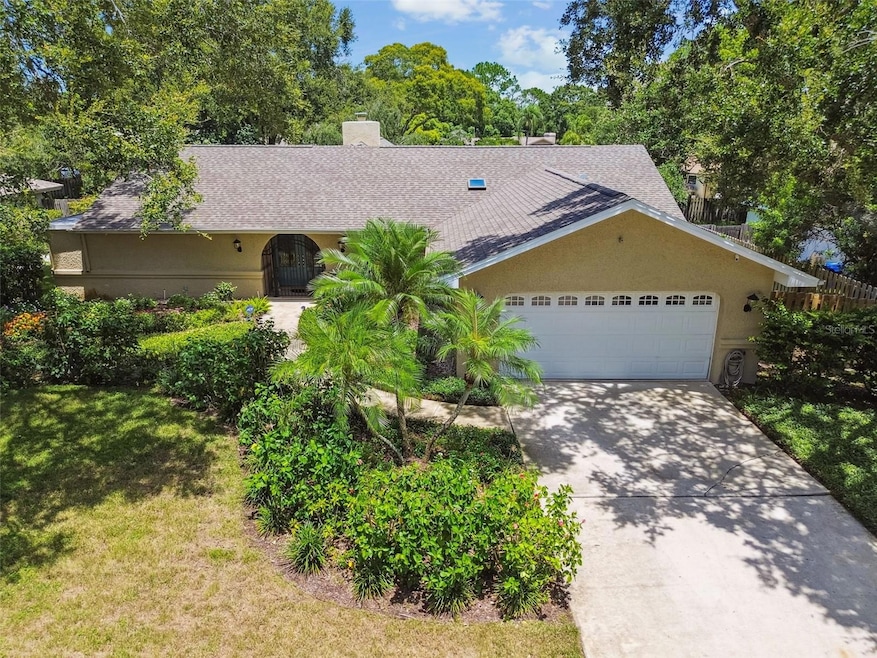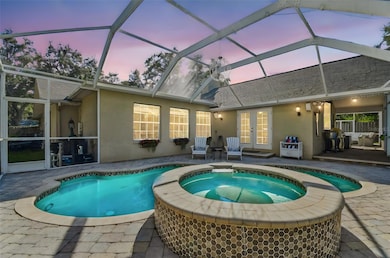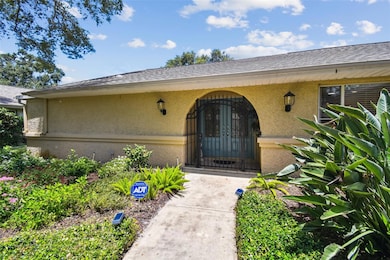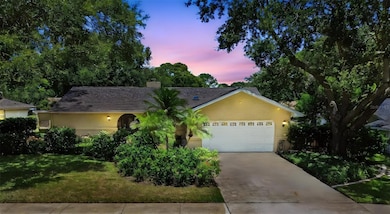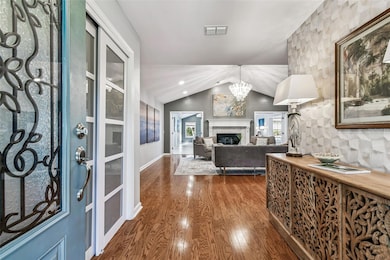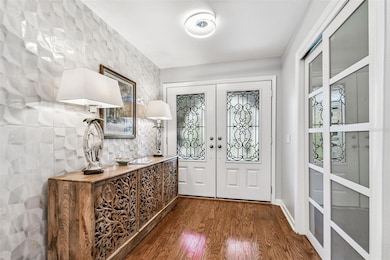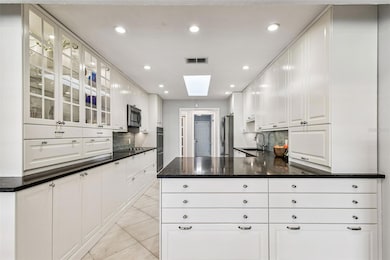822 Village Way Palm Harbor, FL 34683
Estimated payment $5,079/month
Highlights
- Screened Pool
- Open Floorplan
- Vaulted Ceiling
- Sutherland Elementary School Rated A-
- Clubhouse
- Wood Flooring
About This Home
Under contract-accepting backup offers. Welcome to your dream home in Westlake Village, one of Palm Harbor’s most sought-after communities, zoned for the top-rated Palm Harbor University High School. This meticulously updated 4-bedroom, 3-bathroom pool home blends timeless charm with modern luxury, offering the perfect backdrop for everyday living and holiday entertaining.
Step through the gated double-door entry into a spacious, light-filled formal living and dining area – the ideal space for hosting friends and family. The private primary suite is a true retreat with six oversized closets, perfect for organizing even the most extensive wardrobe.
The heart of the home is the custom-designed kitchen, complete with solid wood cabinetry, expansive storage, and a cozy dinette area where memories are made over morning coffee or weekend brunches. The family room, anchored by a beautiful double-sided wood-burning fireplace, flows effortlessly to the outdoor living area through classic French doors.
Step outside to your tropical oasis – a resurfaced pool deck, spillover spa, and new pool heater (2024) set the scene for summer fun or peaceful evenings under the stars. Mature landscaping adds both privacy and curb appeal.
This home is ideal for multigenerational living or guest accommodations, featuring a flexible layout with a private bedroom and full bath perfect for in-laws, teens, or visiting guests. Recent Major Upgrades: New Roof (2021), New Trane A/C System (Aug 2024), Fresh Interior Paint – Modern & Neutral, Wood-Look Tile in Bedrooms, Popcorn Ceiling Removed Throughout, Renovated Bathrooms with Elegant Mirrors & Fixtures, Built-in Safe for Added Security, Resurfaced Pool Deck & Updated Spa Controls, Ceiling Fans updated for a Sleeker Aesthetic.
After settling in, take a relaxing stroll to Westlake Village’s private community park, featuring tennis, pickleball, basketball, volleyball courts, and more – all just moments from your front door.
Listing Agent
KELLER WILLIAMS REALTY- PALM H Brokerage Phone: 727-772-0772 License #657658 Listed on: 08/05/2025

Home Details
Home Type
- Single Family
Est. Annual Taxes
- $10,152
Year Built
- Built in 1983
Lot Details
- 0.27 Acre Lot
- South Facing Home
- Wood Fence
- Landscaped
- Property is zoned RPD-5
HOA Fees
- $70 Monthly HOA Fees
Parking
- 2 Car Attached Garage
- Garage Door Opener
Home Design
- Slab Foundation
- Shingle Roof
- Block Exterior
- Stucco
Interior Spaces
- 3,008 Sq Ft Home
- Open Floorplan
- Vaulted Ceiling
- Ceiling Fan
- Skylights
- Wood Burning Fireplace
- Blinds
- French Doors
- Family Room with Fireplace
- Living Room with Fireplace
- Dining Room
Kitchen
- Dinette
- Built-In Oven
- Range
- Microwave
- Dishwasher
- Stone Countertops
Flooring
- Wood
- Ceramic Tile
Bedrooms and Bathrooms
- 4 Bedrooms
- Split Bedroom Floorplan
- Walk-In Closet
- 3 Full Bathrooms
Laundry
- Laundry Room
- Washer Hookup
Eco-Friendly Details
- Reclaimed Water Irrigation System
Pool
- Screened Pool
- In Ground Pool
- Fence Around Pool
- Spa
Outdoor Features
- Enclosed Patio or Porch
- Shed
Schools
- Sutherland Elementary School
- Palm Harbor Middle School
- Palm Harbor Univ High School
Utilities
- Central Heating and Cooling System
- Cable TV Available
Listing and Financial Details
- Visit Down Payment Resource Website
- Legal Lot and Block 6 / 21
- Assessor Parcel Number 36-27-15-96586-021-0060
Community Details
Overview
- Association fees include pool, management, recreational facilities
- Sarah Holsopple Association, Phone Number (727) 936-4150
- Westlake Village Sec II Subdivision
- Association Owns Recreation Facilities
- The community has rules related to deed restrictions
Amenities
- Clubhouse
Recreation
- Tennis Courts
- Community Basketball Court
- Pickleball Courts
- Community Playground
- Community Pool
- Park
Map
Home Values in the Area
Average Home Value in this Area
Tax History
| Year | Tax Paid | Tax Assessment Tax Assessment Total Assessment is a certain percentage of the fair market value that is determined by local assessors to be the total taxable value of land and additions on the property. | Land | Improvement |
|---|---|---|---|---|
| 2024 | $4,187 | $568,143 | $184,087 | $384,056 |
| 2023 | $4,187 | $272,884 | $0 | $0 |
| 2022 | $4,147 | $264,936 | $0 | $0 |
| 2021 | $4,194 | $257,219 | $0 | $0 |
| 2020 | $4,183 | $253,668 | $0 | $0 |
| 2019 | $4,111 | $247,965 | $0 | $0 |
| 2018 | $4,055 | $243,342 | $0 | $0 |
| 2017 | $4,021 | $238,337 | $0 | $0 |
| 2016 | $3,987 | $233,435 | $0 | $0 |
| 2015 | $4,048 | $231,812 | $0 | $0 |
| 2014 | $4,025 | $229,972 | $0 | $0 |
Property History
| Date | Event | Price | List to Sale | Price per Sq Ft | Prior Sale |
|---|---|---|---|---|---|
| 10/21/2025 10/21/25 | Pending | -- | -- | -- | |
| 10/16/2025 10/16/25 | Price Changed | $789,916 | -1.3% | $263 / Sq Ft | |
| 09/24/2025 09/24/25 | Price Changed | $799,916 | -2.4% | $266 / Sq Ft | |
| 08/29/2025 08/29/25 | Price Changed | $819,916 | -4.7% | $273 / Sq Ft | |
| 08/05/2025 08/05/25 | For Sale | $859,916 | +14.7% | $286 / Sq Ft | |
| 01/08/2024 01/08/24 | Sold | $750,000 | 0.0% | $249 / Sq Ft | View Prior Sale |
| 11/29/2023 11/29/23 | Pending | -- | -- | -- | |
| 11/20/2023 11/20/23 | Price Changed | $749,916 | -3.2% | $249 / Sq Ft | |
| 11/13/2023 11/13/23 | For Sale | $774,916 | 0.0% | $258 / Sq Ft | |
| 11/09/2023 11/09/23 | Pending | -- | -- | -- | |
| 10/27/2023 10/27/23 | For Sale | $774,916 | -- | $258 / Sq Ft |
Purchase History
| Date | Type | Sale Price | Title Company |
|---|---|---|---|
| Warranty Deed | $750,000 | Anclote Title Services | |
| Warranty Deed | $750,000 | Anclote Title Services |
Mortgage History
| Date | Status | Loan Amount | Loan Type |
|---|---|---|---|
| Open | $675,000 | New Conventional | |
| Closed | $675,000 | New Conventional |
Source: Stellar MLS
MLS Number: TB8412839
APN: 36-27-15-96586-021-0060
- 2057 Brent Place
- 852 Village Way
- 565 Sandy Hook Rd
- 770 Village Way
- 828 Lakeside Terrace
- 535 Sandy Hook Rd
- 2383 Indian Trail E
- 715 Sandy Hook Rd
- 765 Sandy Hook Rd
- 155 Woodcutter Ln
- 1378 Rolling Ridge Rd
- 844 Park Ct
- 498 Lakeview Dr Unit 45
- 468 Lakeview Dr Unit 21
- 40 Citrus Ct
- 1407 Columbia Ave
- 995 Rolling Hills Dr
- 486 Lakeview Dr Unit 54
- 440 Lakeview Dr Unit 33
- 775 Wild Oak Ln
