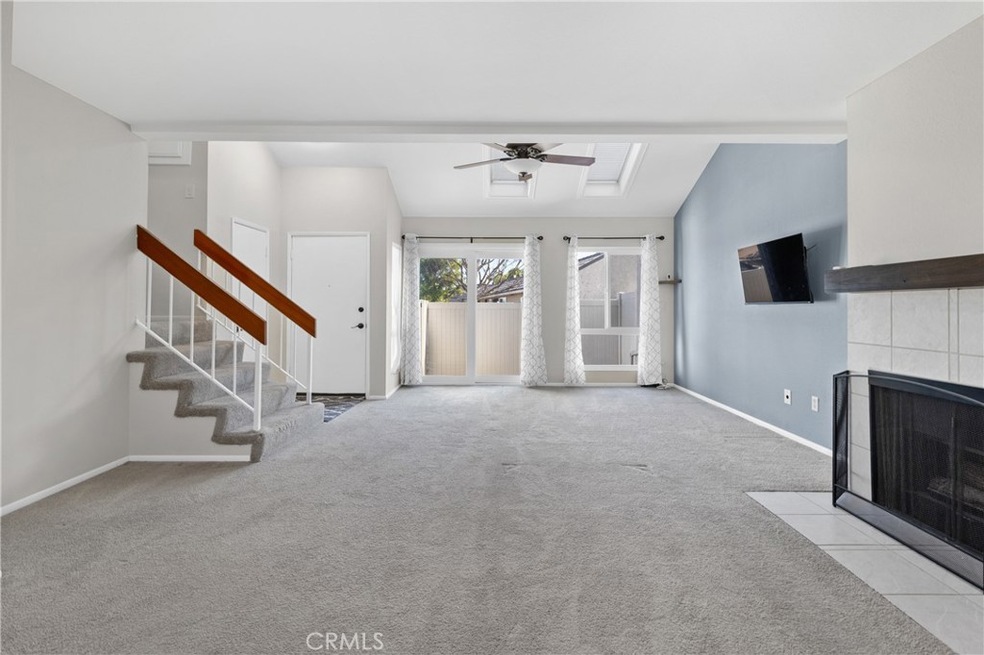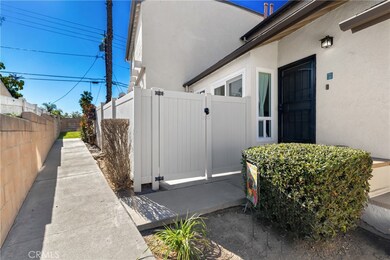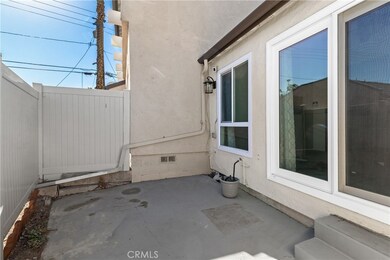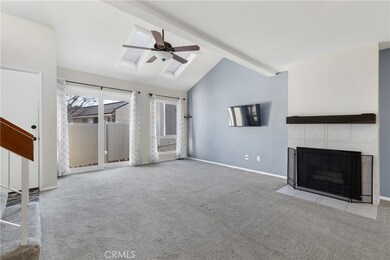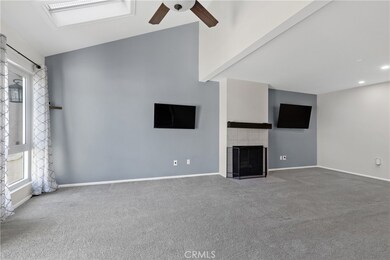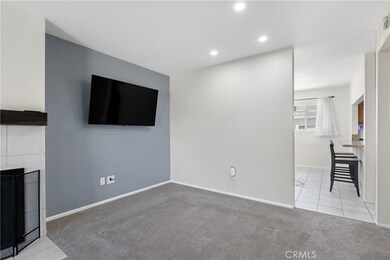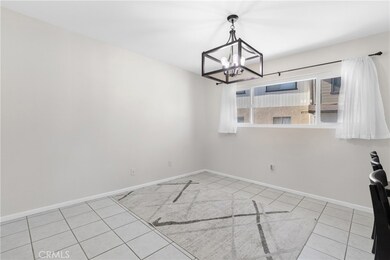
822 W Lambert Rd Unit B La Habra, CA 90631
Highlights
- In Ground Pool
- City Lights View
- High Ceiling
- La Habra High School Rated A-
- Bonus Room
- Granite Countertops
About This Home
As of April 2025Discover comfort and convenience in this beautifully designed 2-bedroom, 1.5-bath townhome at 822 W Lambert Rd Unit B, La Habra, CA. With 1,412 square feet of thoughtfully crafted living space, this property offers a perfect blend of modern style and practicality, making it ideal for first-time buyers or families seeking a serene yet vibrant neighborhood.
This charming townhome boasts a spacious 2-car garage, a cozy fireplace for relaxing evenings, and central AC and heating to keep you comfortable year-round. The modern kitchen includes essential appliances such as a dishwasher, microwave, garbage disposal, and range/oven, making daily living a breeze. Additionally, residents can enjoy access to resort-style amenities, including a well-maintained pool and clubhouse, perfect for entertaining or unwinding.
Conveniently located near top-rated schools—Las Lomas Elementary, Imperial Middle, and La Habra High—this home is also just minutes from shopping, dining, parks, and major highways. Offering the perfect balance of suburban charm and city convenience, this property is an exceptional opportunity in one of La Habra’s most sought-after communities. Schedule your showing today!
Last Agent to Sell the Property
Arnott & Associates Brokerage Phone: 909-534-3727 License #01805149 Listed on: 01/17/2025
Property Details
Home Type
- Condominium
Est. Annual Taxes
- $6,891
Year Built
- Built in 1977 | Remodeled
Lot Details
- Two or More Common Walls
- Vinyl Fence
HOA Fees
- $385 Monthly HOA Fees
Parking
- 2 Car Direct Access Garage
- Parking Available
- Guest Parking
- Assigned Parking
Property Views
- City Lights
- Mountain
- Neighborhood
Interior Spaces
- 1,412 Sq Ft Home
- 3-Story Property
- High Ceiling
- Ceiling Fan
- Gas Fireplace
- Sliding Doors
- Living Room with Fireplace
- Dining Room
- Bonus Room
- Storage
- Laundry Room
Kitchen
- Gas Oven
- Granite Countertops
- Self-Closing Drawers and Cabinet Doors
Flooring
- Carpet
- Laminate
Bedrooms and Bathrooms
- 2 Bedrooms
- All Upper Level Bedrooms
- Walk-In Closet
- Upgraded Bathroom
- Granite Bathroom Countertops
- Bathtub with Shower
- Exhaust Fan In Bathroom
Home Security
Outdoor Features
- In Ground Pool
- Enclosed patio or porch
Utilities
- Central Heating and Cooling System
- Natural Gas Connected
- Water Heater
- Phone Available
- Cable TV Available
Listing and Financial Details
- Tax Lot 23
- Tax Tract Number 9528
- Assessor Parcel Number 29815223
- $379 per year additional tax assessments
Community Details
Overview
- 35 Units
- Lakeview La Habra Homeoweners Association, Phone Number (408) 913-1082
- Intempus Management HOA
- Lakeview Townhomes Subdivision
Recreation
- Community Pool
- Dog Park
Security
- Carbon Monoxide Detectors
- Fire and Smoke Detector
Ownership History
Purchase Details
Home Financials for this Owner
Home Financials are based on the most recent Mortgage that was taken out on this home.Purchase Details
Home Financials for this Owner
Home Financials are based on the most recent Mortgage that was taken out on this home.Purchase Details
Purchase Details
Purchase Details
Home Financials for this Owner
Home Financials are based on the most recent Mortgage that was taken out on this home.Purchase Details
Home Financials for this Owner
Home Financials are based on the most recent Mortgage that was taken out on this home.Purchase Details
Home Financials for this Owner
Home Financials are based on the most recent Mortgage that was taken out on this home.Similar Homes in La Habra, CA
Home Values in the Area
Average Home Value in this Area
Purchase History
| Date | Type | Sale Price | Title Company |
|---|---|---|---|
| Grant Deed | $665,000 | Ticor Title | |
| Grant Deed | $575,000 | Chicago Title | |
| Grant Deed | $543,500 | Chicago Title Company | |
| Interfamily Deed Transfer | -- | None Available | |
| Grant Deed | $190,000 | Chicago Title Co | |
| Grant Deed | $118,000 | Stewart Title | |
| Grant Deed | -- | Orange Coast Title |
Mortgage History
| Date | Status | Loan Amount | Loan Type |
|---|---|---|---|
| Open | $652,955 | New Conventional | |
| Previous Owner | $557,750 | New Conventional | |
| Previous Owner | $125,000 | No Value Available | |
| Previous Owner | $118,825 | FHA | |
| Previous Owner | $117,383 | FHA | |
| Previous Owner | $91,000 | No Value Available |
Property History
| Date | Event | Price | Change | Sq Ft Price |
|---|---|---|---|---|
| 04/14/2025 04/14/25 | Sold | $665,000 | +1.5% | $471 / Sq Ft |
| 03/10/2025 03/10/25 | Pending | -- | -- | -- |
| 03/01/2025 03/01/25 | For Sale | $655,000 | -1.5% | $464 / Sq Ft |
| 02/28/2025 02/28/25 | Off Market | $665,000 | -- | -- |
| 02/13/2025 02/13/25 | Price Changed | $655,000 | -1.5% | $464 / Sq Ft |
| 02/08/2025 02/08/25 | Price Changed | $664,999 | 0.0% | $471 / Sq Ft |
| 01/17/2025 01/17/25 | For Sale | $665,000 | +15.7% | $471 / Sq Ft |
| 01/25/2022 01/25/22 | Sold | $575,000 | -3.4% | $407 / Sq Ft |
| 01/05/2022 01/05/22 | Pending | -- | -- | -- |
| 12/22/2021 12/22/21 | For Sale | $595,000 | -- | $421 / Sq Ft |
Tax History Compared to Growth
Tax History
| Year | Tax Paid | Tax Assessment Tax Assessment Total Assessment is a certain percentage of the fair market value that is determined by local assessors to be the total taxable value of land and additions on the property. | Land | Improvement |
|---|---|---|---|---|
| 2024 | $6,891 | $598,230 | $465,861 | $132,369 |
| 2023 | $6,734 | $586,500 | $456,726 | $129,774 |
| 2022 | $6,319 | $543,200 | $422,684 | $120,516 |
| 2021 | $3,213 | $259,302 | $118,008 | $141,294 |
| 2020 | $3,182 | $256,644 | $116,798 | $139,846 |
| 2019 | $3,099 | $251,612 | $114,508 | $137,104 |
| 2018 | $3,047 | $246,679 | $112,263 | $134,416 |
| 2017 | $2,994 | $241,843 | $110,062 | $131,781 |
| 2016 | $2,925 | $237,101 | $107,903 | $129,198 |
| 2015 | $2,843 | $233,540 | $106,282 | $127,258 |
| 2014 | $2,760 | $228,966 | $104,200 | $124,766 |
Agents Affiliated with this Home
-
JOE ARNOTT

Seller's Agent in 2025
JOE ARNOTT
Arnott & Associates
(909) 534-3727
1 in this area
14 Total Sales
-
Joshua Glaz

Buyer's Agent in 2025
Joshua Glaz
The Ave
(562) 413-9399
2 in this area
241 Total Sales
-

Seller's Agent in 2022
Jacqueline Moore
Opendoor Brokerage Inc.
(480) 462-5392
13 in this area
6,710 Total Sales
-
Tiffany Trudeau

Buyer's Agent in 2022
Tiffany Trudeau
Real Broker
(714) 369-9647
1 in this area
32 Total Sales
Map
Source: California Regional Multiple Listing Service (CRMLS)
MLS Number: IG25012044
APN: 298-152-23
- 732 W Lambert Rd Unit 30
- 950 W Lambert Rd Unit 9
- 708 W Lambert Rd Unit 6
- 901 Las Lomas Dr Unit 84
- 1001 W Lambert Rd Unit 84
- 1001 W Lambert Rd Unit 146
- 1001 W Lambert Rd
- 1001 W Lambert Rd Unit 100
- 1001 W Lambert Rd Unit 327
- 1001 W Lambert Rd Unit 284
- 660 Buena Vista Ave
- 1064 Las Lomas Dr Unit A
- 1196 Las Lomas Dr Unit D
- 1200 W Lambert Rd Unit 40
- 951 S Idaho St Unit 71
- 543 S Walnut St Unit 11
- 985 S Idaho St Unit 46
- 418 W Olive Ave
- 414 W Olive Ave
- 401 Buena Vista Ave
