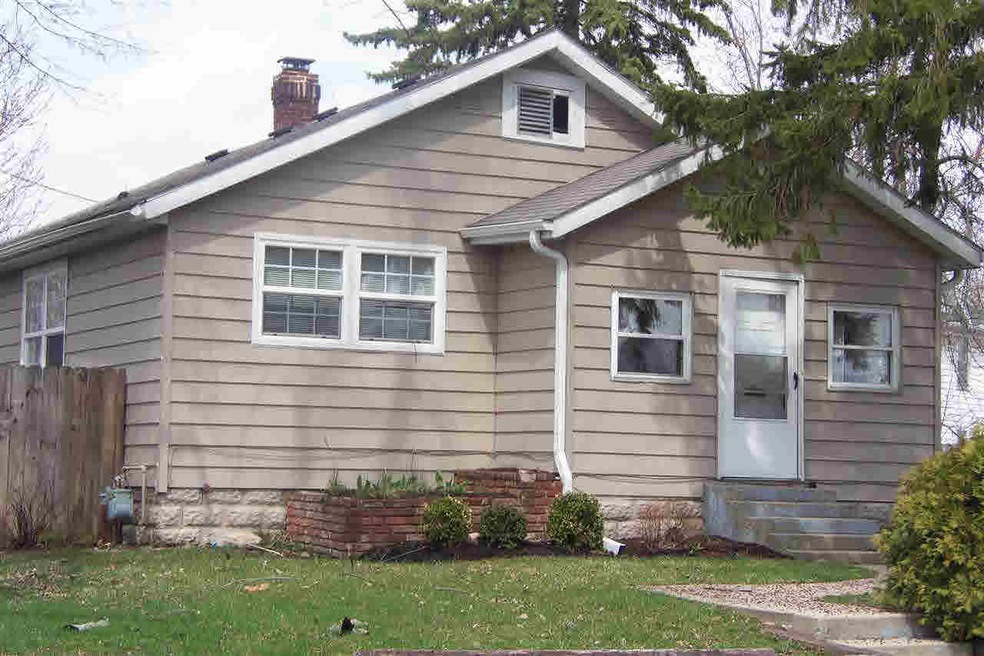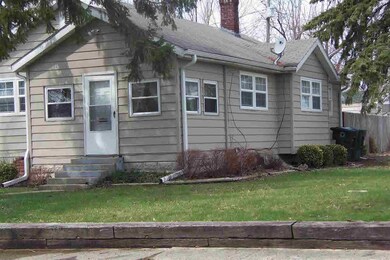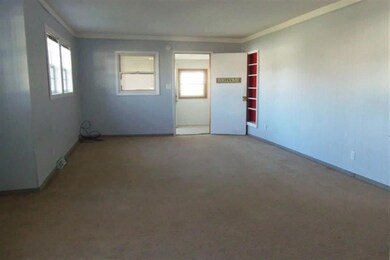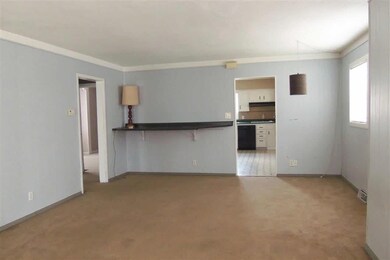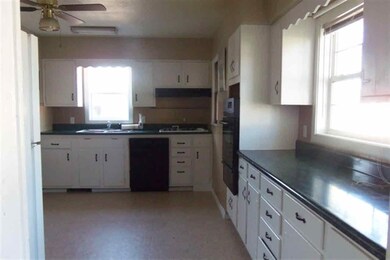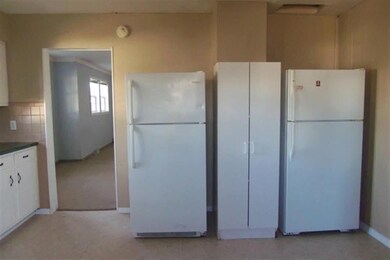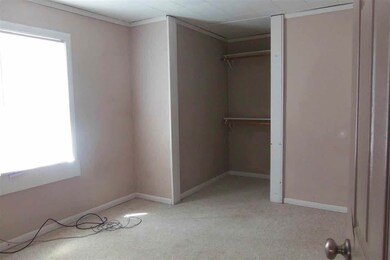
822 W Marsh St Muncie, IN 47303
Riverside-Normal City NeighborhoodHighlights
- Ranch Style House
- 1 Car Detached Garage
- Forced Air Heating and Cooling System
- Corner Lot
- Eat-In Kitchen
- 1-minute walk to Delaware County Fairgrounds
About This Home
As of June 2014BSU or family 4 bed/2 bath: Owner used for school and now selling. Enclosed porch being painted/lg living room/kitchen with dishwasher/gas cook top/2 Refrig new vinyl floor. All replacement windows but one small one in kit. 2 lg. bedrooms up stairs /full bath .Basement has 2 bedrooms with phone & cable/family room/full bath/utility rm with washer/dryer. Extra room with cabinets used for cooking or put in refrig. Has Reg.replacement windows for exit/ sump pump for outside drain around home. Owner reports floor drain only backed up twice and now has a new pipe and cap. Floors painted. Home has been vacant for about 1 yr. New water lines from upstairs bath to basement. Back yard has a nice large deck. Garage as is for storage. Fenced yard.
Last Buyer's Agent
ECBOR NonMember
NonMember ELK
Home Details
Home Type
- Single Family
Est. Annual Taxes
- $1,408
Year Built
- Built in 1924
Lot Details
- 0.27 Acre Lot
- Lot Dimensions are 90x130
- Corner Lot
- Level Lot
Parking
- 1 Car Detached Garage
Home Design
- Ranch Style House
- Shingle Roof
Interior Spaces
- Basement Fills Entire Space Under The House
- Eat-In Kitchen
Bedrooms and Bathrooms
- 4 Bedrooms
Schools
- Westview Elementary School
- Northside Middle School
- Central High School
Utilities
- Forced Air Heating and Cooling System
- Heating System Uses Gas
Listing and Financial Details
- Assessor Parcel Number 1109202009000
Ownership History
Purchase Details
Purchase Details
Purchase Details
Home Financials for this Owner
Home Financials are based on the most recent Mortgage that was taken out on this home.Purchase Details
Purchase Details
Home Financials for this Owner
Home Financials are based on the most recent Mortgage that was taken out on this home.Similar Homes in Muncie, IN
Home Values in the Area
Average Home Value in this Area
Purchase History
| Date | Type | Sale Price | Title Company |
|---|---|---|---|
| Warranty Deed | $87,000 | None Listed On Document | |
| Warranty Deed | -- | In Title | |
| Warranty Deed | -- | -- | |
| Warranty Deed | -- | -- | |
| Warranty Deed | -- | -- | |
| Warranty Deed | -- | -- | |
| Warranty Deed | -- | -- |
Mortgage History
| Date | Status | Loan Amount | Loan Type |
|---|---|---|---|
| Previous Owner | $749,000 | Commercial | |
| Previous Owner | $9,200,000 | New Conventional | |
| Previous Owner | $93,000 | New Conventional |
Property History
| Date | Event | Price | Change | Sq Ft Price |
|---|---|---|---|---|
| 06/30/2014 06/30/14 | Sold | $59,000 | 0.0% | $26 / Sq Ft |
| 06/27/2014 06/27/14 | Sold | $59,000 | -15.6% | $26 / Sq Ft |
| 05/13/2014 05/13/14 | Pending | -- | -- | -- |
| 05/13/2014 05/13/14 | Pending | -- | -- | -- |
| 05/03/2014 05/03/14 | For Sale | $69,900 | 0.0% | $31 / Sq Ft |
| 04/18/2014 04/18/14 | For Sale | $69,900 | -- | $31 / Sq Ft |
Tax History Compared to Growth
Tax History
| Year | Tax Paid | Tax Assessment Tax Assessment Total Assessment is a certain percentage of the fair market value that is determined by local assessors to be the total taxable value of land and additions on the property. | Land | Improvement |
|---|---|---|---|---|
| 2024 | $2,950 | $141,600 | $20,700 | $120,900 |
| 2023 | $2,478 | $118,000 | $17,200 | $100,800 |
| 2022 | $2,234 | $105,800 | $17,200 | $88,600 |
| 2021 | $2,052 | $96,700 | $15,600 | $81,100 |
| 2020 | $1,752 | $81,700 | $14,200 | $67,500 |
| 2019 | $1,740 | $81,100 | $14,200 | $66,900 |
| 2018 | $1,754 | $79,100 | $14,200 | $64,900 |
| 2017 | $1,716 | $79,900 | $14,300 | $65,600 |
| 2016 | $1,638 | $76,000 | $13,600 | $62,400 |
| 2014 | $1,443 | $69,500 | $12,900 | $56,600 |
| 2013 | -- | $68,900 | $12,900 | $56,000 |
Agents Affiliated with this Home
-
Cindy Link

Seller's Agent in 2014
Cindy Link
RE/MAX
(765) 744-4149
89 Total Sales
-
E
Buyer's Agent in 2014
ECBOR NonMember
NonMember ELK
-
G
Buyer's Agent in 2014
Gregory Cardoza
Map
Source: Indiana Regional MLS
MLS Number: 20079230
APN: 18-11-09-202-009.000-003
- 1406 N Linden St
- 800 W Lindweth Place
- 921 W Carson St
- 822 W Bethel Ave
- 712 W Queen St
- 709 W Riverside Ave
- 619 W Ashland Ave
- 520 N Alameda Dr
- 1300 W University Ave
- 830 W North St
- 2100 N Janney Ave
- 327 N Meeks Ave
- 201 W Waid Ave
- 2109 N Janney Ave
- 2104 N Ball Ave
- 2016 N Glenwood Ave
- 2112 N Ball Ave
- 2101 N Ball Ave
- 400 E Highland Ave
- 1418 W North St
