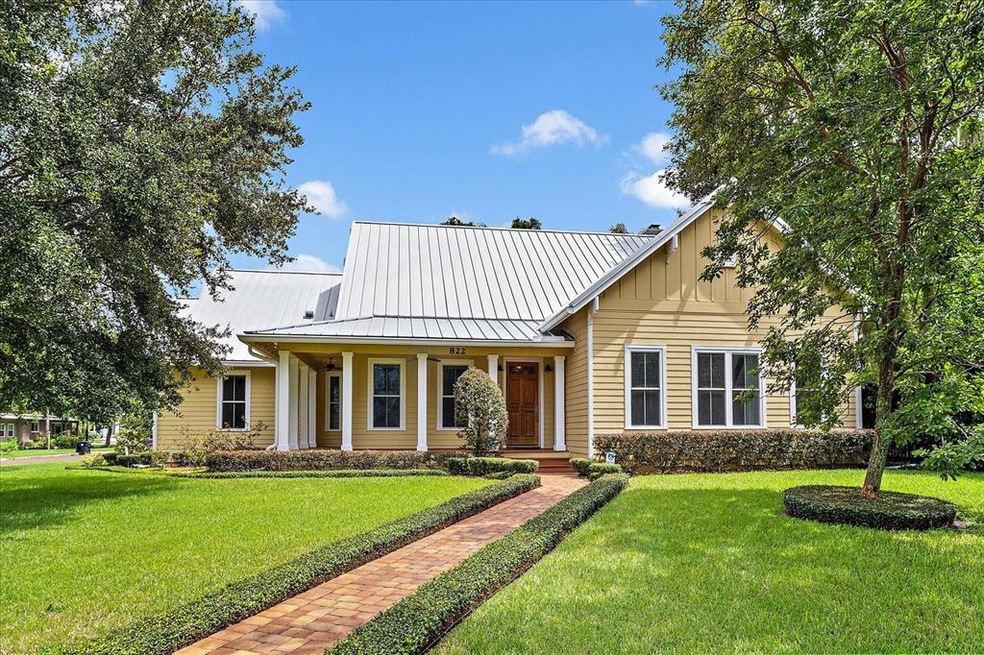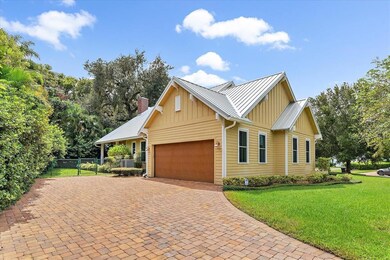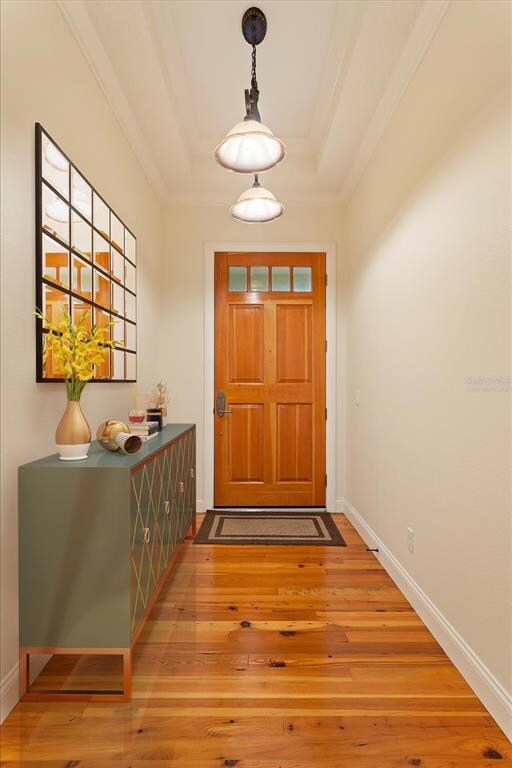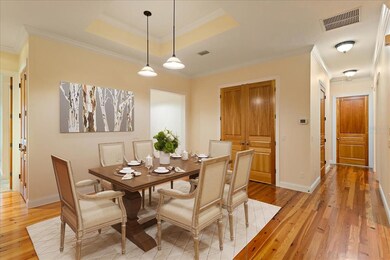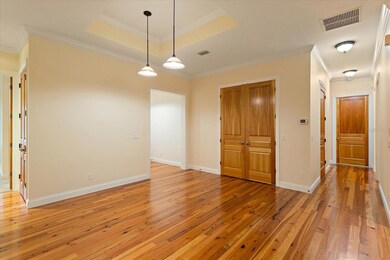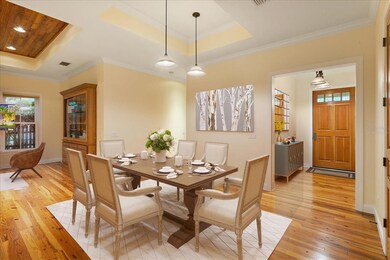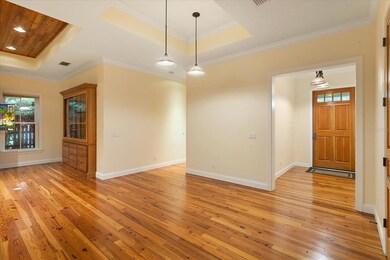
822 Walnut St Orlando, FL 32806
Lake Davis/Greenwood NeighborhoodHighlights
- Open Floorplan
- Living Room with Fireplace
- Reclaimed Wood Flooring
- Blankner School Rated A-
- Traditional Architecture
- Main Floor Primary Bedroom
About This Home
As of November 2021This immaculate one-story CUSTOM HOME is ONLY 7 YEARS OLD & located in the sought-after LAKE DAVIS area near downtown Orlando. LAKE DAVIS IS ONLY 1 BLOCK AWAY & ONE OF THE FEW LAKES IN AREA SURROUNDED BY PUBLIC PARK & WATERFRONT WALK-WAY. Zoned for all A+ SCHOOLS, Blankner & Boone! This Southern-style home has a charming curb appeal with BRICK-LINED STREETS, WRAP-AROUND FRONT PORCH, Hardie Board siding, METAL ROOF, & PAVER DRIVEWAY. Quality upgrades abound! RECLAIMED HEART PINE WOOD FLOORS, inviting living room adorned by a unique TRAY CEILING with matching WOOD INLAY & a grand BRICK FIREPLACE. The fireplace is WOOD BURNING with gas starter & flanked by built-in cabinets. Other features include floor outlets, recessed lighting, TV & another adjacent wall of built-in cabinets. Enjoy gathering times in the gourmet kitchen with large SEATING BAR (4 barstools included) & open view to dining & living rooms. Plus, upgrades like GRANITE COUNTERS, farmhouse apron-style sink, 6-burner GAS RANGE with stainless steel hood, KITCHENAID STAINLESS STEEL APPLIANCES including dishwasher, a FRENCH-DOOR FRIDGE & BUILT-IN CONVECTION OVEN & microwave. Well thought out cabinetry include 42” UPPERS w/ crown molding & underlighting, loads of drawers & specialty pull-out outs. A deep French-door PANTRY offers extra storage. SPLIT FLOORPLAN. The owner’s bedroom is embellished with a double-crown tray ceiling & a 7x16 WALK-IN CLOSET complete with CUSTOM WOOD SHELVING, including 15 storage drawers. The ensuite bathroom boasts EXOTIC GRANITE COUNTERS & glass enclosed WALK-IN SHOWER showcasing gorgeous designer tile, 2 shower heads & built-in bench. Bedroom 2 offers an ADJOINING FULL BATHROOM w/ hall access too & a stylish WALK-IN SHOWER. Bedroom 3 features a full private ENSUITE BATHROOM & WALK-IN CLOSET w/ custom shelving. You’ll appreciate comfort height vanities w/ GRANITE COUNTERS, tile flooring & designer wall/shower tile w/ decorative listello accents in all bathrooms. The laundry room includes a W/D, tile flooring, GRANITE COUNTER & 42” cabinets w/ crown molding & underlighting. Through the rear of laundry room is access to the Office/Bedroom 4. This room is perfect for a home office because of DIRECT GARAGE ACCESS, a large BUILT-IN CABINET & oversized included SAFE. However, this room could serve as a bedroom since it does include a WALK-IN CLOSET, decked out w/ custom shelving. Off the kitchen is access to the REAR PORCH (10x 23), offering a BUILT-IN GRILL w/ porcelain chips & direct gas connection, cabinets & GRANITE COUNTER. Both front & back porches are made from low maintenance COMPOSITE DECKING. Addtl upgrades include Trane AC, alarm system, built-in SURROUND SOUND, extra deep hallway closet w/ wood shelving, Hunter Douglas CORDLESS TOP-UP BOTTOM-DOWN CUSTOM SHADES, 8’ PINE SOLID WOOD DOORS, 5” baseboards, CROWN MOLDING, & TANKLESS GAS WATER HEATER. Energy efficient home with DOUBLE PANE windows & attic SPRAY FOAM INSULATION. Walking distance to Lake Davis Park & Lake Cherokee Park with waterfront walking trails & a large open space between. Close to Delaney Park, with over 7 acres, including playground, picnic area, tennis & ball fields. Just one mile from downtown Orlando, 20 min to the Intl Airport & 30 minutes to Disney.
Last Agent to Sell the Property
THE REAL ESTATE COLLECTION LLC License #645914 Listed on: 09/23/2021
Home Details
Home Type
- Single Family
Est. Annual Taxes
- $12,437
Year Built
- Built in 2014
Lot Details
- 9,977 Sq Ft Lot
- Lot Dimensions are 126x81x92x105
- West Facing Home
- Chain Link Fence
- Mature Landscaping
- Corner Lot
- Level Lot
- Irrigation
- Street paved with bricks
- Property is zoned R-1A/T/AN
Parking
- 2 Car Attached Garage
- Rear-Facing Garage
- Garage Door Opener
- Driveway
- Open Parking
Home Design
- Traditional Architecture
- Stem Wall Foundation
- Wood Frame Construction
- Metal Roof
- Cement Siding
- Block Exterior
Interior Spaces
- 2,466 Sq Ft Home
- Open Floorplan
- Built-In Features
- Crown Molding
- Tray Ceiling
- High Ceiling
- Ceiling Fan
- Wood Burning Fireplace
- Gas Fireplace
- Shades
- Drapes & Rods
- French Doors
- Family Room Off Kitchen
- Living Room with Fireplace
- Den
- Inside Utility
- Crawl Space
- Attic Fan
Kitchen
- Eat-In Kitchen
- Built-In Convection Oven
- Range with Range Hood
- Recirculated Exhaust Fan
- Microwave
- Dishwasher
- Stone Countertops
- Solid Wood Cabinet
- Disposal
Flooring
- Reclaimed Wood
- Carpet
- Ceramic Tile
Bedrooms and Bathrooms
- 3 Bedrooms
- Primary Bedroom on Main
- Split Bedroom Floorplan
- Walk-In Closet
- 3 Full Bathrooms
Laundry
- Laundry Room
- Dryer
- Washer
Home Security
- Security System Owned
- Fire and Smoke Detector
Outdoor Features
- Wrap Around Porch
- Outdoor Grill
- Rain Gutters
Schools
- Blankner Elementary School
- Blankner Middle School
- Boone High School
Utilities
- Central Heating and Cooling System
- Thermostat
- Tankless Water Heater
- Gas Water Heater
- High Speed Internet
- Phone Available
- Cable TV Available
Additional Features
- Energy-Efficient Insulation
- City Lot
Community Details
- No Home Owners Association
- Brookvilla Subdivision
- Rental Restrictions
Listing and Financial Details
- Visit Down Payment Resource Website
- Legal Lot and Block 15 / B
- Assessor Parcel Number 36-22-29-0948-02-150
Ownership History
Purchase Details
Home Financials for this Owner
Home Financials are based on the most recent Mortgage that was taken out on this home.Purchase Details
Purchase Details
Purchase Details
Similar Homes in Orlando, FL
Home Values in the Area
Average Home Value in this Area
Purchase History
| Date | Type | Sale Price | Title Company |
|---|---|---|---|
| Warranty Deed | $770,000 | The Closing Agent | |
| Interfamily Deed Transfer | -- | Accommodation | |
| Interfamily Deed Transfer | -- | Attorney | |
| Warranty Deed | $204,200 | Attorney |
Mortgage History
| Date | Status | Loan Amount | Loan Type |
|---|---|---|---|
| Open | $616,000 | New Conventional |
Property History
| Date | Event | Price | Change | Sq Ft Price |
|---|---|---|---|---|
| 11/22/2021 11/22/21 | Sold | $770,000 | -0.6% | $312 / Sq Ft |
| 10/21/2021 10/21/21 | Pending | -- | -- | -- |
| 10/13/2021 10/13/21 | Price Changed | $774,900 | -3.1% | $314 / Sq Ft |
| 09/23/2021 09/23/21 | For Sale | $799,900 | -- | $324 / Sq Ft |
Tax History Compared to Growth
Tax History
| Year | Tax Paid | Tax Assessment Tax Assessment Total Assessment is a certain percentage of the fair market value that is determined by local assessors to be the total taxable value of land and additions on the property. | Land | Improvement |
|---|---|---|---|---|
| 2025 | $12,015 | $713,704 | -- | -- |
| 2024 | $11,557 | $713,704 | -- | -- |
| 2023 | $11,557 | $673,388 | $0 | $0 |
| 2022 | $11,239 | $653,775 | $0 | $0 |
| 2021 | $12,431 | $667,555 | $230,000 | $437,555 |
| 2020 | $8,627 | $517,905 | $0 | $0 |
| 2019 | $8,898 | $506,261 | $0 | $0 |
| 2018 | $8,817 | $496,821 | $0 | $0 |
| 2017 | $8,708 | $556,530 | $175,000 | $381,530 |
| 2016 | $8,677 | $524,873 | $155,000 | $369,873 |
| 2015 | $8,800 | $473,281 | $155,000 | $318,281 |
| 2014 | $3,277 | $155,000 | $155,000 | $0 |
Agents Affiliated with this Home
-
Kimberly Suedmeyer
K
Seller's Agent in 2021
Kimberly Suedmeyer
THE REAL ESTATE COLLECTION LLC
(407) 656-7814
1 in this area
35 Total Sales
-
Julie Bowyer

Buyer's Agent in 2021
Julie Bowyer
KELLER WILLIAMS REALTY AT THE PARKS
(407) 758-0153
19 in this area
190 Total Sales
Map
Source: Stellar MLS
MLS Number: O5972547
APN: 36-2229-0948-02-150
- 920 S Mills Ave
- 811 Briercliff Dr
- 1220 Delaney Park Dr
- 1414 Beaver Place
- 917 Lake Emerald Dr
- 734 S Mills Ave
- 1011 N Lake Davis Dr
- 601 Delaney Park Dr
- 1502 E Gore St
- 604 Cherokee Dr
- 1504 E Gore St
- 719 S Summerlin Ave
- 522 Cherokee Dr
- 501 Richmond St
- 1322 S Summerlin Ave
- 806 Palmer St
- 511 Woodlawn Blvd
- 548 S Hyer Ave Unit 1
- 450 Cherokee Dr
- 1000 Elmwood St
