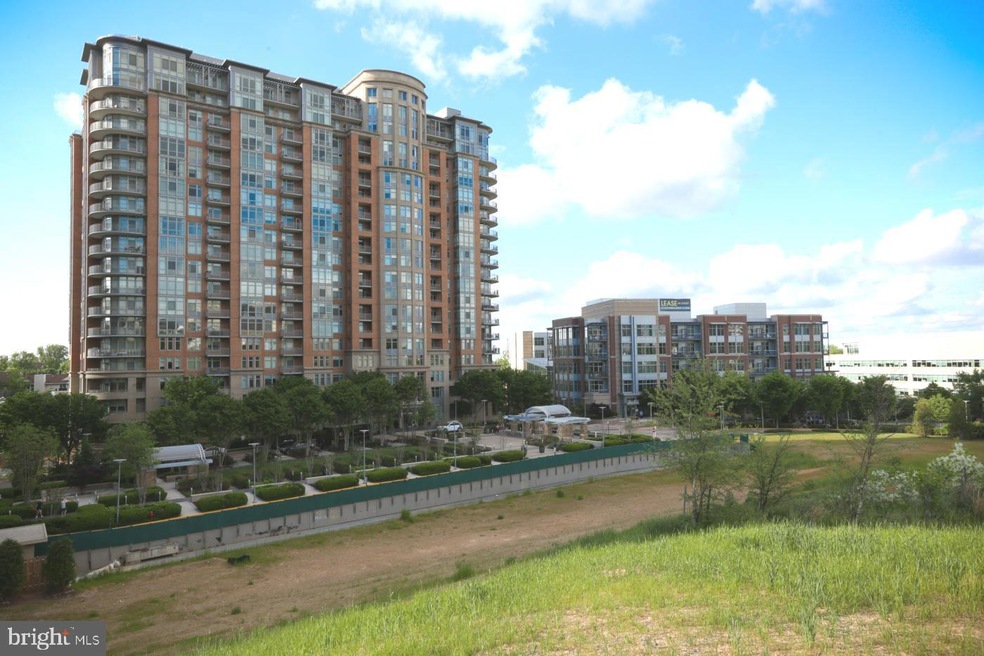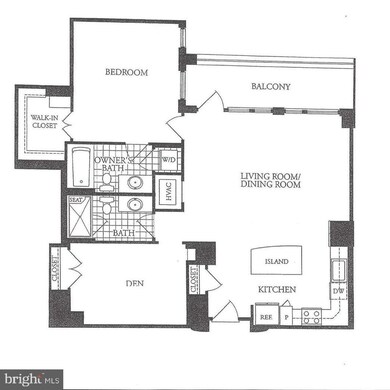One Park Crest 8220 Crestwood Heights Dr Unit 1503 McLean, VA 22102
Tysons Corner NeighborhoodHighlights
- Concierge
- Fitness Center
- Mountain View
- Spring Hill Elementary School Rated A
- Open Floorplan
- Contemporary Architecture
About This Home
***Better than any 5 star hotel on the market!*** Walk to the Galleria, the metro, Harris Teeter and more! This unit will blow your mind away! The study (has been used in the past as a 2nd Bedroom) with door and closet!! Mountain/treetop view! Near bus, new Metro, Tysons II ! All Hardwood floors! Large balcony, granite counters, huge kitchen island, stainless steel appliances, granite in baths! The McLean's exclusive One Park Crest Condominium, features 24 hrs. concierge desk, hospitality suite for visiting family/overnight guests, 18th floor rooftop outdoor pool, party room, club room with billiards and entertainment area and sun deck. The fitness center and conference room on lobby level. Minutes to Silver Metro Line, Tyson's Galleria Mall and the Ritz Carlton Hotel. Harris Teeter grocery and Starbucks at your doorstep. Located in the Heart of Tysons with Underground Parking, Concierge, Fitness Room, Club Room, rooftop pool and more.
Condo Details
Home Type
- Condominium
Est. Annual Taxes
- $5,223
Year Built
- Built in 2008
Home Design
- Contemporary Architecture
- Brick Exterior Construction
Interior Spaces
- 1,023 Sq Ft Home
- Property has 1 Level
- Open Floorplan
- Ceiling height of 9 feet or more
- Window Treatments
- Combination Dining and Living Room
- Den
- Wood Flooring
- Mountain Views
Kitchen
- Breakfast Area or Nook
- Gas Oven or Range
- Microwave
- Dishwasher
- Kitchen Island
- Upgraded Countertops
- Disposal
Bedrooms and Bathrooms
- 1 Main Level Bedroom
- En-Suite Bathroom
- 2 Full Bathrooms
Laundry
- Dryer
- Washer
Home Security
Schools
- Spring Hill Elementary School
- Longfellow Middle School
- Mclean High School
Utilities
- Forced Air Heating and Cooling System
- Cooling System Utilizes Natural Gas
- Vented Exhaust Fan
- Natural Gas Water Heater
Additional Features
- Level Entry For Accessibility
Listing and Financial Details
- Residential Lease
- Security Deposit $3,200
- Tenant pays for all utilities
- The owner pays for common area maintenance, real estate taxes
- Rent includes common area maintenance, grounds maintenance, hoa/condo fee, pool maintenance, recreation facility, snow removal, taxes, trash removal
- No Smoking Allowed
- 12-Month Min and 60-Month Max Lease Term
- Available 7/1/25
- Assessor Parcel Number 0294 13 1503
Community Details
Overview
- Property has a Home Owners Association
- Association fees include exterior building maintenance, gas, lawn maintenance, management, insurance, pool(s), recreation facility, sewer, trash, water
- High-Rise Condominium
- One Park Crest Condominium Subdivision, Crescendo Floorplan
- One Park Crest Condo Community
Amenities
- Concierge
- Common Area
- Community Center
- Meeting Room
- Party Room
- Elevator
Recreation
Pet Policy
- Pets allowed on a case-by-case basis
Security
- Front Desk in Lobby
- Resident Manager or Management On Site
- Fire and Smoke Detector
- Fire Sprinkler System
Map
About One Park Crest
Source: Bright MLS
MLS Number: VAFX2237534
APN: 0294-13-1503
- 8220 Crestwood Heights Dr Unit 906
- 8220 Crestwood Heights Dr Unit 1009
- 8220 Crestwood Heights Dr Unit 708
- 8220 Crestwood Heights Dr Unit 418
- 8220 Crestwood Heights Dr Unit 213
- 8220 Crestwood Heights Dr Unit 1205
- 8220 Crestwood Heights Dr Unit 618
- 8220 Crestwood Heights Dr Unit 1217
- 8220 Crestwood Heights Dr Unit 314
- 8220 Crestwood Heights Dr Unit 1403
- 8220 Crestwood Heights Dr Unit 1908
- 1517 Lincoln Way Unit 204
- 1515 Lincoln Way Unit 304B
- 1511 Lincoln Way Unit 201
- 1524 Lincoln Way Unit 406
- 1524 Lincoln Way Unit 111
- 1532 Lincoln Way Unit 203
- 1525 Lincoln Way Unit 301
- 1504 Lincoln Way Unit 302
- 1504 Lincoln Way Unit 118
- 8220 Crestwood Heights Dr Unit 115
- 8220 Crestwood Heights Dr Unit 1618
- 8220 Crestwood Heights Dr Unit 108
- 8220 Crestwood Heights Dr Unit 1701
- 8220 Crestwood Heights Dr Unit 1619
- 8220 Crestwood Heights Dr Unit 1608
- 8220 Crestwood Heights Dr Unit 302
- 8220 Crestwood Heights Dr Unit 418
- 8220 Crestwood Heights Dr Unit 1106
- 8220 Crestwood Heights Dr Unit 1916
- 8231 Crestwood Heights Dr
- 8210 Crestwood Heights Dr
- 8210 Crestwood Heights Dr Unit FL4-ID826
- 8210 Crestwood Heights Dr Unit FL5-ID827
- 1524 Lincoln Way
- 1524 Lincoln Way Unit 137
- 1524 Lincoln Way Unit 331
- 1524 Lincoln Way Unit 404
- 1504 Lincoln Way Unit 118
- 1504 Lincoln Way







