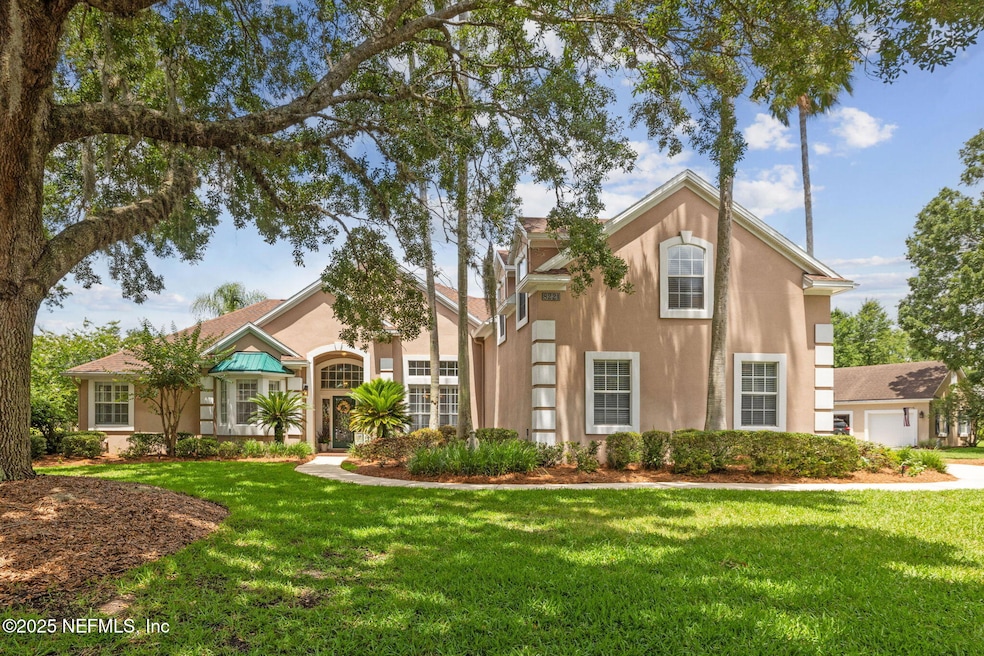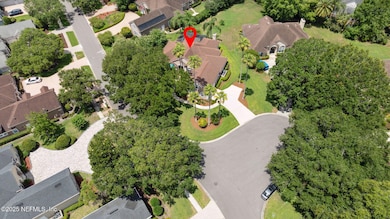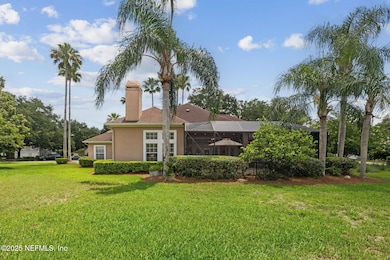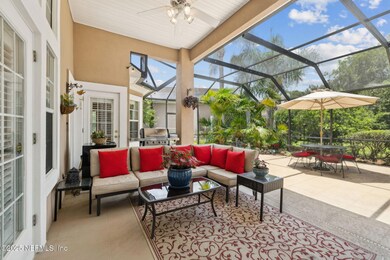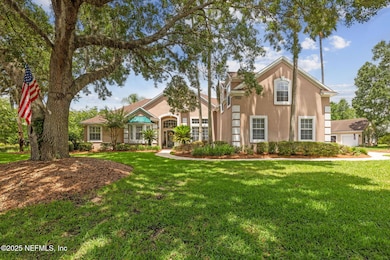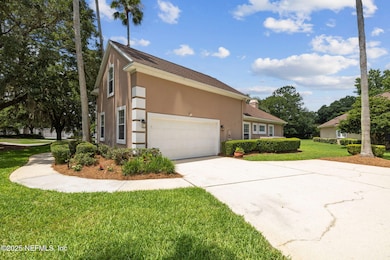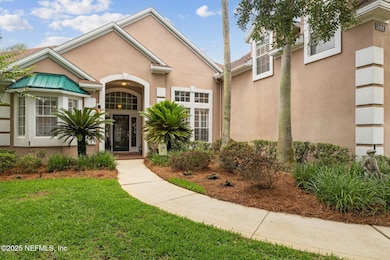
8221 Bay Tree Ln Unit 5 Jacksonville, FL 32256
Avenues/Deercreek NeighborhoodEstimated payment $4,837/month
Highlights
- Gated with Attendant
- Open Floorplan
- Traditional Architecture
- Atlantic Coast High School Rated A-
- Vaulted Ceiling
- Wood Flooring
About This Home
Nestled in a quiet, tree-lined cul-de-sac in the prestigious Deercreek Country Club neighborhood, this beautifully maintained home is designed for entertaining and everyday living. Offering 3,061 sq. ft. of living space, the interior features 4 spacious bedrooms, a dedicated home office, an upstairs Bonus RM/4th BR, 12-foot ceilings, and the warmth of gleaming wood floors underfoot. The updated chef's kitchen boasts 42-inch cabinets, double ovens, a walk-in pantry and Corian countertops, overlooking a large family room with floor-to-ceiling windows and a wood-burning fireplace. A stunning multi-level tray ceiling and architectural trim elevate the dining room to classic elegance that seamlessly connects to the living room and family room, which offer lanai access. An expansive primary suite showcases a multi-step tray ceiling, a bay window framing the sitting area, two walk-in closets, and a spa-like bathroom with a soaking tub, a separate shower, and double vanities. This home is thoughtfully designed with numerous storage spaces cleverly incorporated throughout. Step outside into a large covered screened lanai, a backyard oasis with tropical plantings, and a fountain bringing natural beauty to this outdoor setting. Come rain or shine, a whole-house surge protector offers peace of mind in any weather. A side-entry driveway welcomes you into a two-car garage and more! Recent updates include a New Dishwasher (2025), Electric Water Heater (2021), 2-HVACs (2018), a whole-house Surge Protector, an Expanded Screen lanai, and more! This gorgeous golf course community provides 24-hour manned gated security and boasts lifestyle, location, and convenience. Enjoy exclusive country club facilities and amenities by opting for a fee-based membership. Contact us today to arrange a private tour.
Home Details
Home Type
- Single Family
Est. Annual Taxes
- $5,689
Year Built
- Built in 1996 | Remodeled
Lot Details
- 0.31 Acre Lot
- Property fronts a private road
- Cul-De-Sac
- Front and Back Yard Sprinklers
HOA Fees
- $154 Monthly HOA Fees
Parking
- 2 Car Attached Garage
- Garage Door Opener
Home Design
- Traditional Architecture
- Wood Frame Construction
- Shingle Roof
- Stucco
Interior Spaces
- 3,061 Sq Ft Home
- 2-Story Property
- Open Floorplan
- Built-In Features
- Vaulted Ceiling
- Ceiling Fan
- Wood Burning Fireplace
- Entrance Foyer
- Screened Porch
Kitchen
- Breakfast Area or Nook
- Breakfast Bar
- Double Oven
- Electric Oven
- Electric Cooktop
- Microwave
- Ice Maker
- Dishwasher
- Disposal
Flooring
- Wood
- Carpet
- Tile
Bedrooms and Bathrooms
- 4 Bedrooms
- Split Bedroom Floorplan
- Dual Closets
- Walk-In Closet
- Jack-and-Jill Bathroom
- 4 Full Bathrooms
- Bathtub With Separate Shower Stall
Laundry
- Dryer
- Washer
- Sink Near Laundry
Home Security
- Security Gate
- Smart Thermostat
- Fire and Smoke Detector
Schools
- Mandarin Oaks Elementary School
- Twin Lakes Academy Middle School
- Atlantic Coast High School
Utilities
- Zoned Heating and Cooling
- Natural Gas Not Available
- Water Softener is Owned
Listing and Financial Details
- Assessor Parcel Number 1678014695
Community Details
Overview
- Association fees include security
- Deercreek HOA
- Deercreek Cc Subdivision
Recreation
- Community Basketball Court
- Pickleball Courts
- Community Playground
Security
- Gated with Attendant
Map
Home Values in the Area
Average Home Value in this Area
Tax History
| Year | Tax Paid | Tax Assessment Tax Assessment Total Assessment is a certain percentage of the fair market value that is determined by local assessors to be the total taxable value of land and additions on the property. | Land | Improvement |
|---|---|---|---|---|
| 2025 | $5,689 | $362,748 | -- | -- |
| 2024 | $5,534 | $352,525 | -- | -- |
| 2023 | $5,534 | $342,258 | $0 | $0 |
| 2022 | $5,159 | $332,290 | $0 | $0 |
| 2021 | $5,131 | $322,612 | $0 | $0 |
| 2020 | $5,084 | $318,158 | $0 | $0 |
| 2019 | $5,031 | $311,005 | $0 | $0 |
| 2018 | $4,972 | $305,207 | $0 | $0 |
| 2017 | $4,915 | $298,930 | $0 | $0 |
| 2016 | $4,892 | $292,782 | $0 | $0 |
| 2015 | $4,941 | $290,747 | $0 | $0 |
| 2014 | $4,951 | $288,440 | $0 | $0 |
Property History
| Date | Event | Price | Change | Sq Ft Price |
|---|---|---|---|---|
| 07/09/2025 07/09/25 | For Sale | $760,000 | 0.0% | $248 / Sq Ft |
| 06/26/2025 06/26/25 | Off Market | $760,000 | -- | -- |
| 06/04/2025 06/04/25 | For Sale | $760,000 | -- | $248 / Sq Ft |
Purchase History
| Date | Type | Sale Price | Title Company |
|---|---|---|---|
| Interfamily Deed Transfer | -- | Accommodation | |
| Interfamily Deed Transfer | -- | Accommodation | |
| Warranty Deed | $257,500 | -- |
Mortgage History
| Date | Status | Loan Amount | Loan Type |
|---|---|---|---|
| Closed | $90,000 | New Conventional | |
| Closed | $127,700 | Unknown | |
| Closed | $129,000 | No Value Available |
Similar Homes in the area
Source: realMLS (Northeast Florida Multiple Listing Service)
MLS Number: 2091212
APN: 167801-4695
- 11175 Chester Lake Rd W
- 8278 Persimmon Hill Ln
- 8245 Persimmon Hill Ln Unit 5
- 8240 Wallingford Hills Ln
- 10082 Chester Lake Rd E Unit 2
- 10005 Vineyard Lake Rd E
- 10014 Vineyard Lake Rd E
- 10143 Bishop Lake Rd W
- 10976 Town View Dr
- 10982 Town View Dr
- 10988 Town View Dr
- 7847 Troy Hills Ln
- 9927 Chelsea Lake Rd
- 10947 Town View Dr
- 9937 Orchard Hills Rd
- 7881 Heather Lake Ct E
- 11119 Town View Dr
- 7849 Rittenhouse Ln
- 9911 Chelsea Lake Rd
- 11148 Town View Dr
- 11100 Domain Dr
- 10906 Olivewood Ln
- 7613 Fawn Lake Dr S
- 10181 Mclaurin Rd
- 10682 Aventura Dr
- 11319 Celsius Ct
- 9166 Spindletree Way
- 11391 Square St
- 7519 Birdies Rd
- 11103 Quasar Ct
- 11385 Exchange St
- 10504 Silverbrook Trail
- 10178 Illumination Dr
- 10598 Cordgrass Ln
- 9035 Hampton Landing Dr E
- 11409 Madelynn Dr
- 9755 Invention Ln
- 12162 Endersleigh Ct
- 6197 Eddystone Trail
- 7701 Timberlin Park Blvd Unit 111
