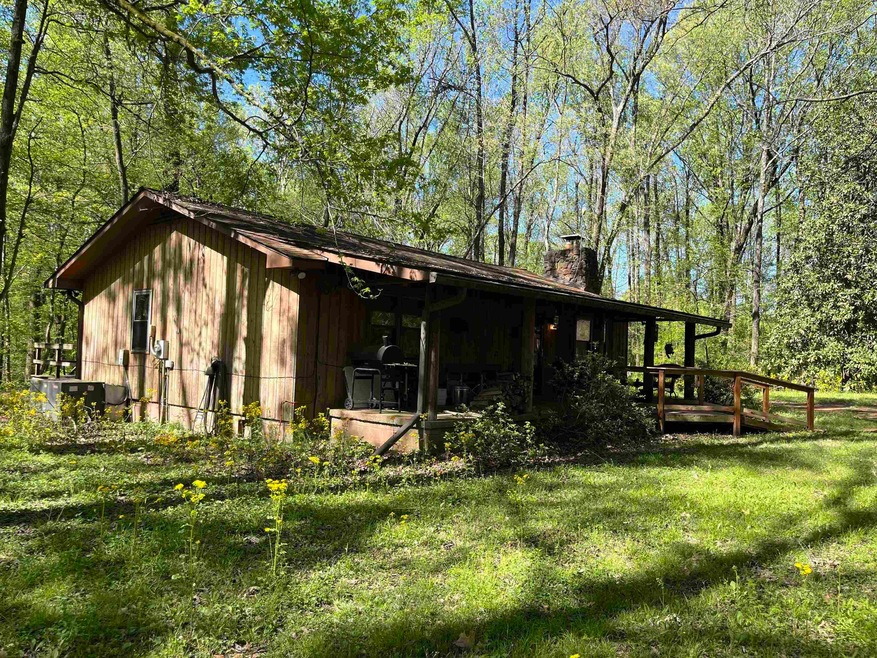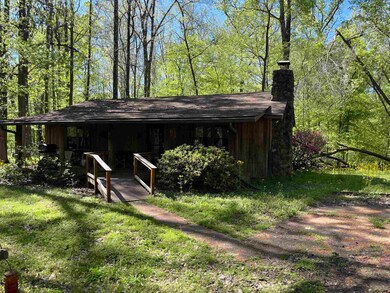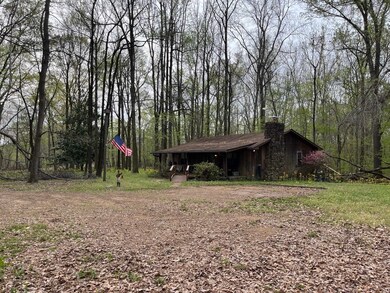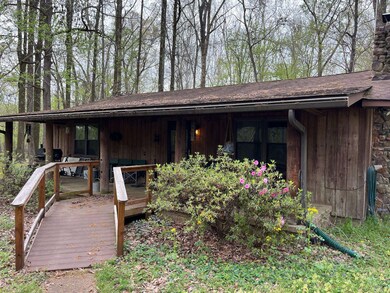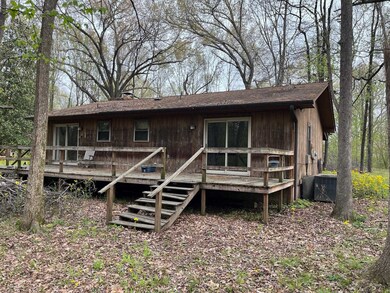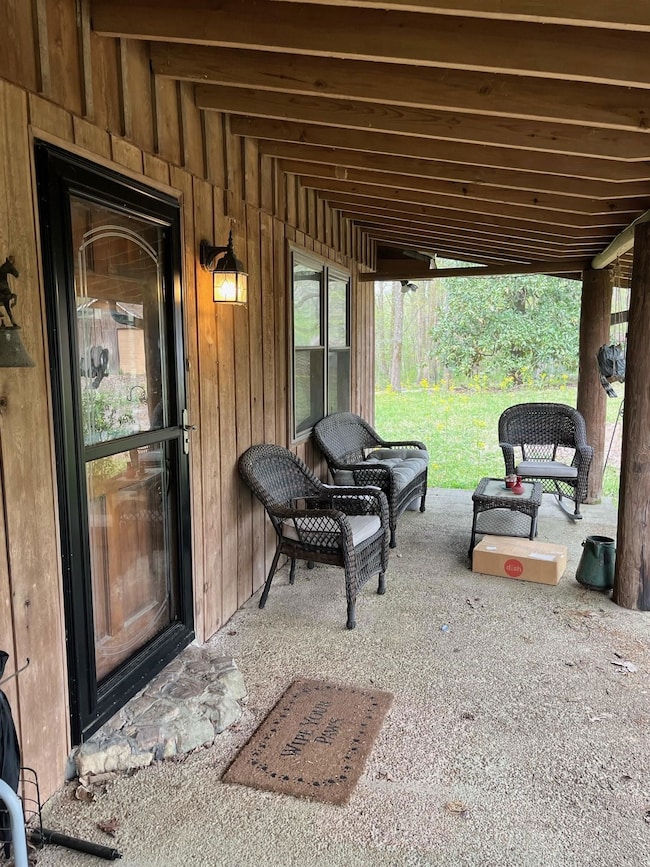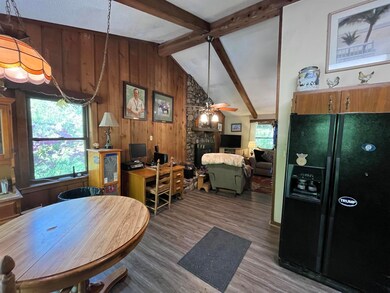
8221 Rankin Branch Rd Millington, TN 38053
Highlights
- Deck
- Wooded Lot
- Wood Flooring
- Wood Burning Stove
- Vaulted Ceiling
- Great Room
About This Home
As of October 2024A Cabin in The Woods. See the deer/turkeys from the covered front porch or from the large rear deck. House sits almost a quarter mile from the road. Remote and private on 9.86 acres. Property was fenced for horses. Massive stone fireplace is the center piece of the great room. Garage/Shop is wired and work shop has benches/lights/shelving. HVAC, roof, water heater all less than 10 years old. Septic pumped 5/6 years ago.
Home Details
Home Type
- Single Family
Est. Annual Taxes
- $943
Year Built
- Built in 1976
Lot Details
- 9.86 Acre Lot
- Dog Run
- Wooded Lot
Home Design
- Pier And Beam
Interior Spaces
- 1,000-1,199 Sq Ft Home
- 1,120 Sq Ft Home
- 1-Story Property
- Vaulted Ceiling
- Ceiling Fan
- Wood Burning Stove
- Fireplace Features Blower Fan
- Some Wood Windows
- Window Treatments
- Great Room
- Den with Fireplace
- Laundry Room
Kitchen
- Eat-In Kitchen
- Oven or Range
- Dishwasher
Flooring
- Wood
- Partially Carpeted
Bedrooms and Bathrooms
- 2 Main Level Bedrooms
- En-Suite Bathroom
Home Security
- Storm Doors
- Iron Doors
Parking
- 1 Car Detached Garage
- Workshop in Garage
- Front Facing Garage
Outdoor Features
- Deck
- Porch
Utilities
- Central Heating and Cooling System
- 220 Volts
- Electric Water Heater
- Septic Tank
Additional Features
- Accessible Ramps
- Ground Level
Listing and Financial Details
- Assessor Parcel Number D0114 00215
Ownership History
Purchase Details
Home Financials for this Owner
Home Financials are based on the most recent Mortgage that was taken out on this home.Purchase Details
Similar Homes in Millington, TN
Home Values in the Area
Average Home Value in this Area
Purchase History
| Date | Type | Sale Price | Title Company |
|---|---|---|---|
| Warranty Deed | $269,000 | None Listed On Document | |
| Interfamily Deed Transfer | -- | None Available |
Mortgage History
| Date | Status | Loan Amount | Loan Type |
|---|---|---|---|
| Open | $269,000 | VA | |
| Previous Owner | $119,700 | Fannie Mae Freddie Mac | |
| Previous Owner | $103,000 | Unknown | |
| Previous Owner | $108,500 | Unknown |
Property History
| Date | Event | Price | Change | Sq Ft Price |
|---|---|---|---|---|
| 10/04/2024 10/04/24 | Sold | $269,000 | 0.0% | $269 / Sq Ft |
| 09/07/2024 09/07/24 | Pending | -- | -- | -- |
| 06/25/2024 06/25/24 | Price Changed | $269,000 | -5.6% | $269 / Sq Ft |
| 04/12/2024 04/12/24 | For Sale | $285,000 | -- | $285 / Sq Ft |
Tax History Compared to Growth
Tax History
| Year | Tax Paid | Tax Assessment Tax Assessment Total Assessment is a certain percentage of the fair market value that is determined by local assessors to be the total taxable value of land and additions on the property. | Land | Improvement |
|---|---|---|---|---|
| 2024 | $943 | $27,825 | $3,300 | $24,525 |
| 2023 | $943 | $27,825 | $3,300 | $24,525 |
| 2022 | $943 | $27,825 | $3,300 | $24,525 |
| 2021 | $960 | $27,825 | $3,300 | $24,525 |
| 2020 | $742 | $18,325 | $3,000 | $15,325 |
| 2019 | $742 | $18,325 | $3,000 | $15,325 |
| 2018 | $742 | $18,325 | $3,000 | $15,325 |
| 2017 | $753 | $18,325 | $3,000 | $15,325 |
| 2016 | $1,100 | $25,175 | $0 | $0 |
| 2014 | $1,100 | $25,175 | $0 | $0 |
Agents Affiliated with this Home
-
Dennis Wages

Seller's Agent in 2024
Dennis Wages
RE/MAX
(901) 486-3102
83 Total Sales
-
Sonja Harris

Buyer's Agent in 2024
Sonja Harris
Regency Realty, LLC
(901) 340-7385
15 Total Sales
Map
Source: Memphis Area Association of REALTORS®
MLS Number: 10169915
APN: D0-114-0-0215
- 8000 Rankin Branch Rd
- 2355 Cuba Millington Rd
- 7416 Independence Rd
- TRACT 9 Powder Plant Dr
- 2450 Garnet Rd
- 9226 Herring Hill Rd
- 0 St Paul Rd Unit 10173806
- 0 Saint Paul Rd
- 9335 New Bethel Rd
- 9430 Monasco Rd
- 8130 Julie Cove
- 2300 Independence Rd
- 8055 Soderlund Dr
- 4036 Shelby Rd
- 3920 W Union Rd
- 1980 Campbell Rd
- 1934 Campbell Rd
- 9640 New Bethel Rd
- 4063 Isom Cove
- 7255 Walsh Rd
