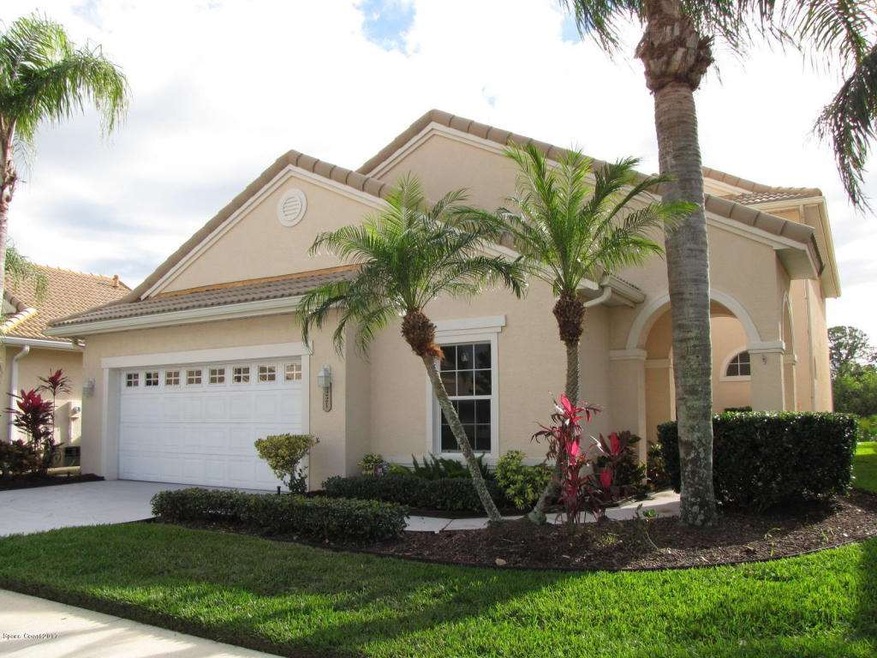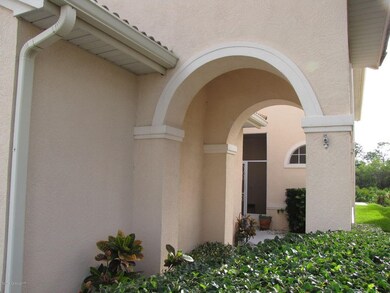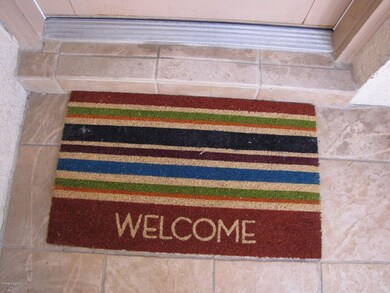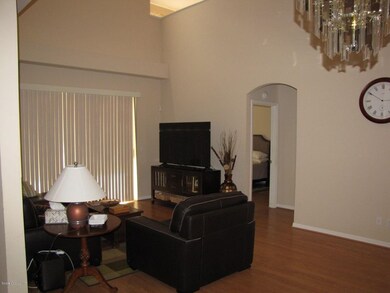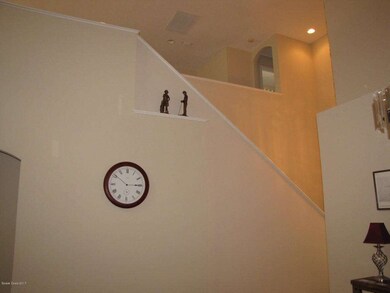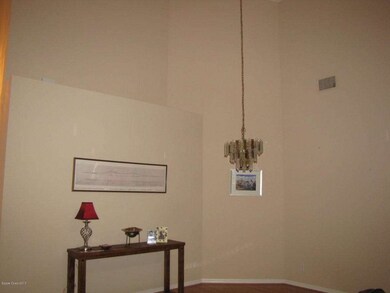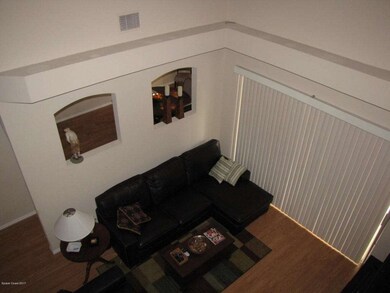
8221 Simpkins Way Melbourne, FL 32940
Baytree NeighborhoodHighlights
- Golf Course Community
- Fitness Center
- In Ground Pool
- Quest Elementary School Rated A-
- Gated with Attendant
- 2-minute walk to Brevard Zoo Linear Park
About This Home
As of January 2021Direct Golf Course Pool home located in desirable Baytree Subdivision. 3 bedroom 3 full bathrooms plus 2nd floor bonus room, loft or additional 4th bedroom, media room, office with access to deck overlooking tee box 3. Includes full bathroom and small wet bar on 2nd floor. Master suite on the main level. Master bathroom includes double sinks, walk in closets, soaking tub and walk in shower. Two additional guest suites on main level with additional full bathroom. Split floor plan for privacy. Open spacious family and dining area with sliders to the screened lanai and pool with golf course views. Kitchen features all new appliances, breakfast bar and large gathering area with sliders to pool.
Last Agent to Sell the Property
Catherine Burger
HomeLife Properties, LLC Listed on: 02/21/2017
Home Details
Home Type
- Single Family
Est. Annual Taxes
- $3,754
Year Built
- Built in 2000
Lot Details
- 5,663 Sq Ft Lot
- West Facing Home
HOA Fees
- $183 Monthly HOA Fees
Parking
- 2 Car Attached Garage
- Garage Door Opener
Property Views
- Views of Preserve
- Golf Course
- Pool
Home Design
- Tile Roof
- Concrete Siding
- Block Exterior
- Asphalt
- Stucco
Interior Spaces
- 2,427 Sq Ft Home
- 2-Story Property
- Open Floorplan
- Wet Bar
- Built-In Features
- Vaulted Ceiling
- Ceiling Fan
- Loft
- Bonus Room
- Screened Porch
Kitchen
- Breakfast Area or Nook
- Eat-In Kitchen
- Breakfast Bar
- <<doubleOvenToken>>
- Gas Range
- <<microwave>>
- Ice Maker
- Dishwasher
- Disposal
Flooring
- Carpet
- Laminate
- Tile
Bedrooms and Bathrooms
- 3 Bedrooms
- Primary Bedroom on Main
- Split Bedroom Floorplan
- Dual Closets
- Walk-In Closet
- 3 Full Bathrooms
- Separate Shower in Primary Bathroom
Laundry
- Laundry Room
- Washer and Gas Dryer Hookup
Home Security
- Security System Owned
- Security Gate
Outdoor Features
- In Ground Pool
- Balcony
- Courtyard
- Patio
Schools
- Quest Elementary School
- Delaura Middle School
- Viera High School
Utilities
- Central Heating and Cooling System
- Tankless Water Heater
- Gas Water Heater
- Cable TV Available
Listing and Financial Details
- Assessor Parcel Number 26-36-15-01-0000a.0-0031.00
Community Details
Overview
- Association fees include security
- Showcase Karen Gunn Association
- Isles Of Baytree Phase 1 Subdivision
- Maintained Community
Recreation
- Golf Course Community
- Tennis Courts
- Community Playground
- Fitness Center
- Community Pool
- Park
Additional Features
- Clubhouse
- Gated with Attendant
Ownership History
Purchase Details
Home Financials for this Owner
Home Financials are based on the most recent Mortgage that was taken out on this home.Purchase Details
Home Financials for this Owner
Home Financials are based on the most recent Mortgage that was taken out on this home.Purchase Details
Purchase Details
Home Financials for this Owner
Home Financials are based on the most recent Mortgage that was taken out on this home.Purchase Details
Similar Homes in Melbourne, FL
Home Values in the Area
Average Home Value in this Area
Purchase History
| Date | Type | Sale Price | Title Company |
|---|---|---|---|
| Warranty Deed | $409,000 | Prestige Ttl Of Brevard Llc | |
| Warranty Deed | $320,800 | North American Title Co | |
| Warranty Deed | -- | Attorney | |
| Warranty Deed | $273,000 | Supreme Title Closings Llc | |
| Warranty Deed | $248,400 | -- |
Mortgage History
| Date | Status | Loan Amount | Loan Type |
|---|---|---|---|
| Open | $345,000 | New Conventional | |
| Previous Owner | $120,000 | No Value Available |
Property History
| Date | Event | Price | Change | Sq Ft Price |
|---|---|---|---|---|
| 01/15/2021 01/15/21 | Sold | $409,000 | -1.2% | $169 / Sq Ft |
| 12/11/2020 12/11/20 | Pending | -- | -- | -- |
| 12/10/2020 12/10/20 | Price Changed | $413,800 | -1.2% | $170 / Sq Ft |
| 12/04/2020 12/04/20 | For Sale | $418,800 | +30.5% | $173 / Sq Ft |
| 07/12/2017 07/12/17 | Sold | $320,800 | -5.6% | $132 / Sq Ft |
| 06/16/2017 06/16/17 | Pending | -- | -- | -- |
| 06/10/2017 06/10/17 | Price Changed | $339,900 | -5.6% | $140 / Sq Ft |
| 04/10/2017 04/10/17 | Price Changed | $359,900 | -2.7% | $148 / Sq Ft |
| 02/21/2017 02/21/17 | For Sale | $369,900 | +35.5% | $152 / Sq Ft |
| 06/16/2015 06/16/15 | Sold | $273,000 | -2.2% | $112 / Sq Ft |
| 05/15/2015 05/15/15 | Pending | -- | -- | -- |
| 04/16/2015 04/16/15 | Price Changed | $279,000 | -14.0% | $115 / Sq Ft |
| 12/09/2014 12/09/14 | For Sale | $324,500 | -- | $134 / Sq Ft |
Tax History Compared to Growth
Tax History
| Year | Tax Paid | Tax Assessment Tax Assessment Total Assessment is a certain percentage of the fair market value that is determined by local assessors to be the total taxable value of land and additions on the property. | Land | Improvement |
|---|---|---|---|---|
| 2023 | $5,654 | $441,000 | $0 | $0 |
| 2022 | $5,270 | $428,160 | $0 | $0 |
| 2021 | $4,947 | $332,220 | $62,000 | $270,220 |
| 2020 | $4,808 | $319,900 | $62,000 | $257,900 |
| 2019 | $4,794 | $313,070 | $62,000 | $251,070 |
| 2018 | $4,888 | $311,490 | $62,000 | $249,490 |
| 2017 | $3,682 | $255,930 | $0 | $0 |
| 2016 | $3,754 | $250,670 | $55,000 | $195,670 |
| 2015 | $4,933 | $275,900 | $55,000 | $220,900 |
| 2014 | $3,233 | $206,670 | $45,000 | $161,670 |
Agents Affiliated with this Home
-
Christine East

Seller's Agent in 2021
Christine East
RE/MAX
(321) 544-1178
3 in this area
72 Total Sales
-
Joe Infantino

Buyer's Agent in 2021
Joe Infantino
Coldwell Banker Realty
(321) 604-8896
2 in this area
207 Total Sales
-
J
Buyer's Agent in 2021
Joseph Infantino
Tropical Realty & Inv. of Brev
-
E
Buyer Co-Listing Agent in 2021
Elaine Ferriola
Coldwell Banker Realty
-
C
Seller's Agent in 2017
Catherine Burger
HomeLife Properties, LLC
-
Sara Forst Griffin

Seller's Agent in 2015
Sara Forst Griffin
Florida East Coast Real Estate
(321) 794-9001
1 in this area
79 Total Sales
Map
Source: Space Coast MLS (Space Coast Association of REALTORS®)
MLS Number: 776324
APN: 26-36-15-01-0000A.0-0031.00
- 8213 Simpkins Way
- 8216 Simpkins Way
- 8201 Simpkins Way
- 8064 Kingswood Way
- 1636 Gracewood Dr
- 370 Baytree Dr
- 8002 Bradwick Way
- 1075 Shiloh Dr
- 1026 Shiloh Dr
- 250 Baytree Dr
- 8051 Daventry Dr
- 8031 Daventry Dr
- 209 Ashbourne Ct
- 448 Birchington Ln
- 1216 Shiloh Dr
- 7987 Bradwick Way
- 8601 Strom Park Dr
- 8522 Strom Park Dr
- 770 Wickham Lakes Dr
- 8216 Millbrook Ave
