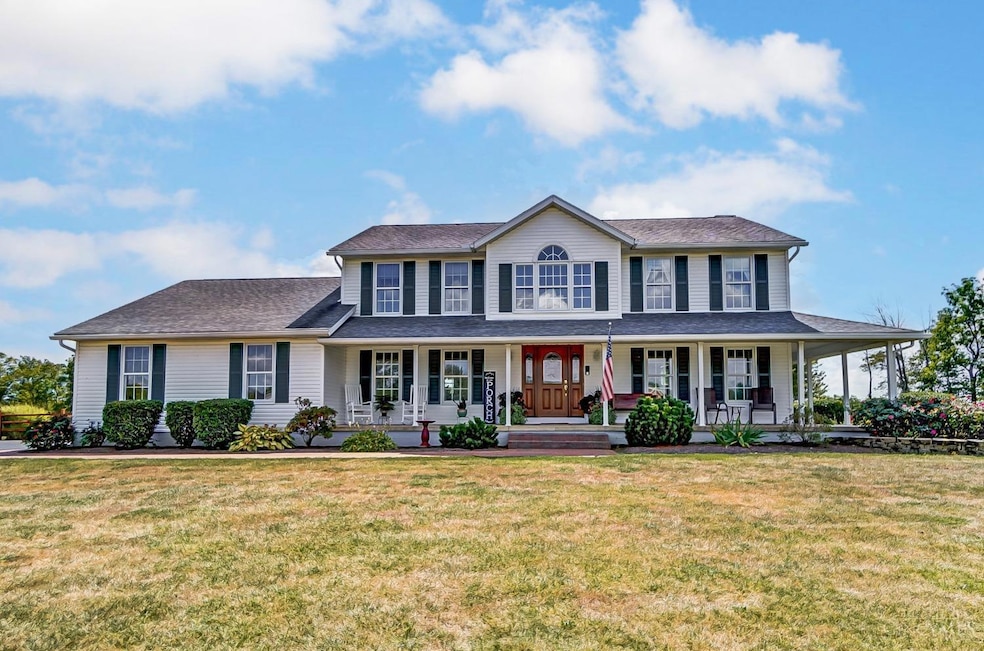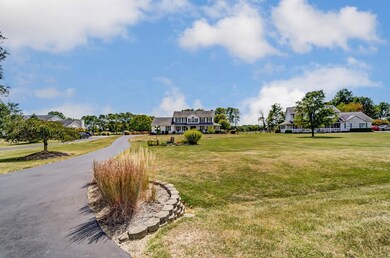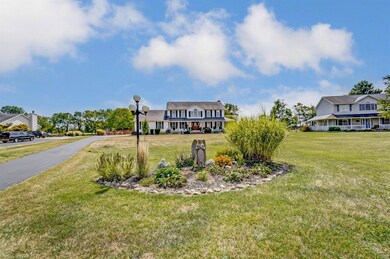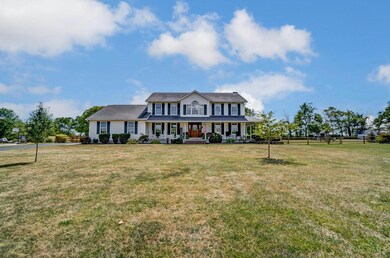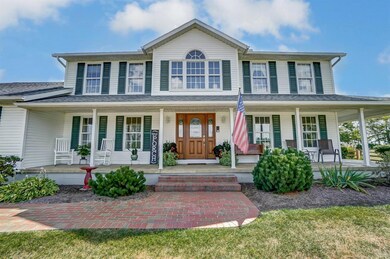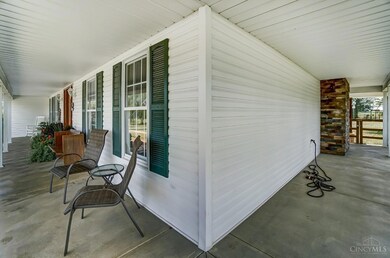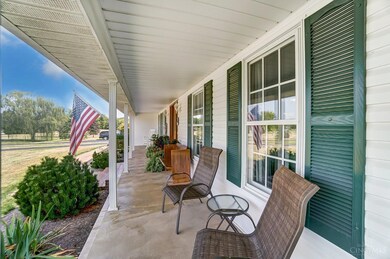
8222 Lytle Trails Rd Waynesville, OH 45068
Wayne Township NeighborhoodHighlights
- 1.36 Acre Lot
- Traditional Architecture
- Porch
- Waynesville Elementary School Rated A-
- No HOA
- 2 Car Attached Garage
About This Home
As of January 2025Welcome to Waynesville! This one has every single element you've been looking for. Set in a peaceful and picturesque rural setting, this single-owner home offers the perfect balance of privacy and accessibility. This home has been cared for and extremely well kept. Enjoy views of the sunset with no backyard neighbors, while still just a short drive from local amenities. Expansive 1.4-acre lot with room for potential additions (pool, garden, etc.) Detached barn for ample storage or workshop, full basement which offers tons of additional living space and storage. This is a rare opportunity to own an immaculate country retreat that perfectly blends elegance and practicality. Whether you're looking for a peaceful place to call home or a luxurious venue for entertaining, this beautiful property offers everything on your list. So many updates! HVAC 2023, Water Softener 2021, Septic cleaned and serviced 2022, Newer carpFireplaces are not warranted.
Last Agent to Sell the Property
Kiley Johnson
Coldwell Banker Heritage License #2020000877

Home Details
Home Type
- Single Family
Est. Annual Taxes
- $4,582
Year Built
- Built in 1995
Lot Details
- 1.36 Acre Lot
- Wood Fence
Parking
- 2 Car Attached Garage
Home Design
- Traditional Architecture
- Brick Exterior Construction
- Shingle Roof
Interior Spaces
- 2,560 Sq Ft Home
- 2-Story Property
- Double Hung Windows
- Cork Flooring
- Finished Basement
- Basement Fills Entire Space Under The House
Kitchen
- Eat-In Kitchen
- Oven or Range
- Electric Cooktop
- Microwave
- Dishwasher
Bedrooms and Bathrooms
- 3 Bedrooms
- Walk-In Closet
Laundry
- Dryer
- Washer
Outdoor Features
- Covered Deck
- Patio
- Fire Pit
- Shed
- Porch
Utilities
- Forced Air Heating and Cooling System
- Heat Pump System
- Septic Tank
Community Details
- No Home Owners Association
Ownership History
Purchase Details
Home Financials for this Owner
Home Financials are based on the most recent Mortgage that was taken out on this home.Purchase Details
Map
Similar Homes in Waynesville, OH
Home Values in the Area
Average Home Value in this Area
Purchase History
| Date | Type | Sale Price | Title Company |
|---|---|---|---|
| Warranty Deed | $500,000 | None Listed On Document | |
| Warranty Deed | $500,000 | None Listed On Document | |
| Deed | $30,900 | -- |
Mortgage History
| Date | Status | Loan Amount | Loan Type |
|---|---|---|---|
| Open | $336,000 | New Conventional | |
| Closed | $336,000 | New Conventional | |
| Previous Owner | $50,000 | Credit Line Revolving | |
| Previous Owner | $96,350 | New Conventional | |
| Previous Owner | $113,550 | Fannie Mae Freddie Mac | |
| Previous Owner | $116,000 | Credit Line Revolving |
Property History
| Date | Event | Price | Change | Sq Ft Price |
|---|---|---|---|---|
| 01/03/2025 01/03/25 | Sold | $500,000 | -5.6% | $195 / Sq Ft |
| 11/29/2024 11/29/24 | Pending | -- | -- | -- |
| 11/21/2024 11/21/24 | For Sale | $529,900 | -- | $207 / Sq Ft |
Tax History
| Year | Tax Paid | Tax Assessment Tax Assessment Total Assessment is a certain percentage of the fair market value that is determined by local assessors to be the total taxable value of land and additions on the property. | Land | Improvement |
|---|---|---|---|---|
| 2024 | $5,245 | $131,480 | $29,520 | $101,960 |
| 2023 | $4,583 | $100,817 | $14,185 | $86,632 |
| 2022 | $4,481 | $100,818 | $14,186 | $86,632 |
| 2021 | $4,298 | $100,818 | $14,186 | $86,632 |
| 2020 | $4,223 | $85,439 | $12,023 | $73,416 |
| 2019 | $4,225 | $85,439 | $12,023 | $73,416 |
| 2018 | $4,227 | $85,439 | $12,023 | $73,416 |
| 2017 | $4,138 | $78,033 | $11,088 | $66,945 |
| 2016 | $3,861 | $78,033 | $11,088 | $66,945 |
| 2015 | $3,867 | $78,033 | $11,088 | $66,945 |
| 2014 | $3,814 | $73,010 | $10,440 | $62,570 |
| 2013 | $3,806 | $83,360 | $11,770 | $71,590 |
Source: MLS of Greater Cincinnati (CincyMLS)
MLS Number: 1825030
APN: 05-08-449-010
- 1042 Brookfield Dr
- 7612 Carter Dr
- Tract 1 Lytle Rd
- 5778 Spartan Hill Ln
- 637 Franklin Rd
- 0 Laura Marie Dr
- 674 Miami St
- 397 Chapman St
- 9526 Valdosta Way
- 5252 Thomas Dr
- 127 New Burlington Rd
- 0 E Lytle Five Points Rd Unit 902447
- 0 E Lower Springboro Rd Unit 923600
- 0 E Lower Springboro Rd Unit 224033287
- 2832 Lucy Ln
- 2693 Jade Pointe Ct
- 3792 U S Highway 42
- 7476 Waterway Dr
- 8240 Cedar Hill Rd
- 2483 Emerald Way
