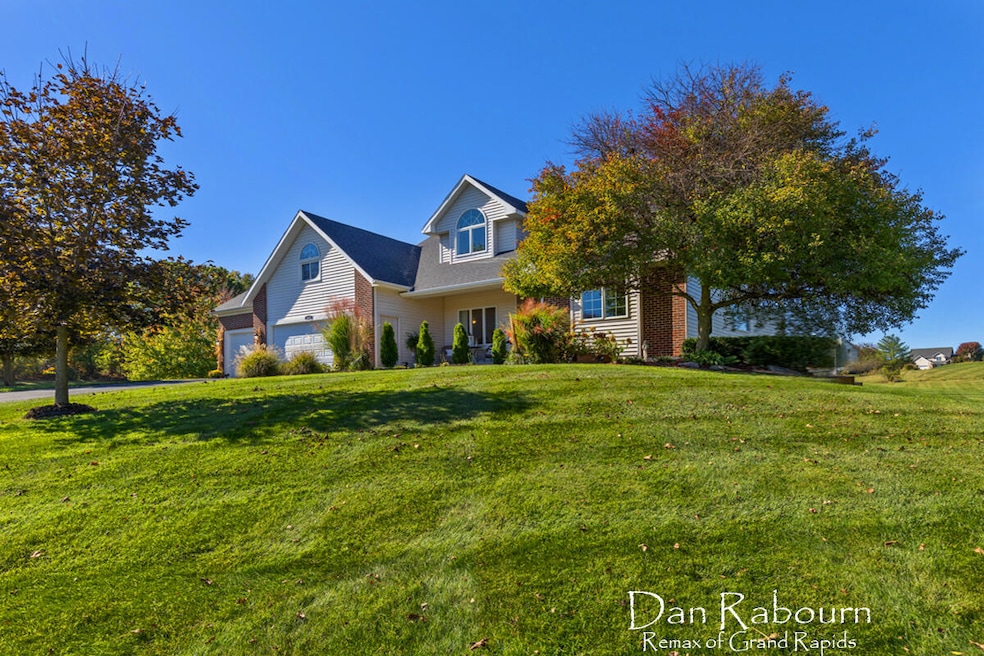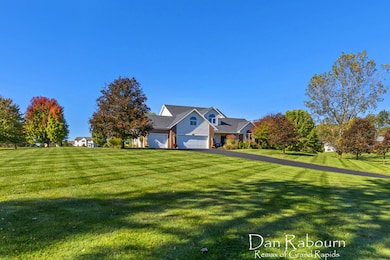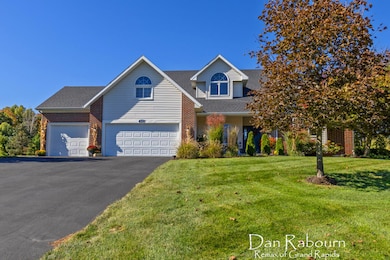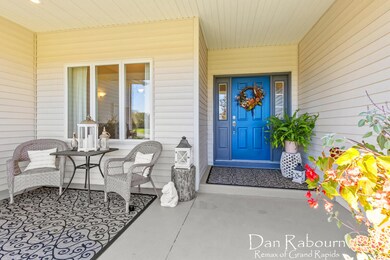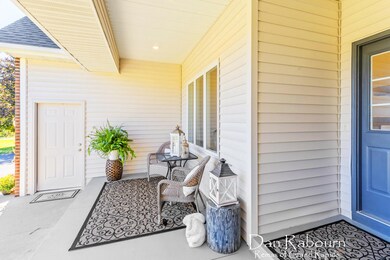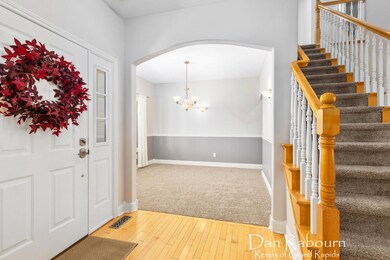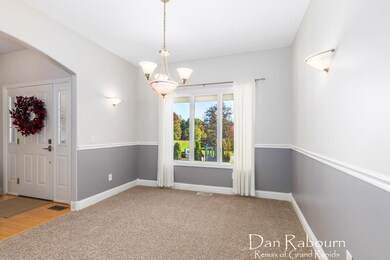
Highlights
- Recreation Room
- Traditional Architecture
- 3 Car Attached Garage
- Dutton Elementary School Rated A
- <<bathWithWhirlpoolToken>>
- Eat-In Kitchen
About This Home
As of November 2024OPEN HOUSE CANCELLED. Beautiful 2 story nestled on 1.8ac. Vaulted ceiling great room w/fireplace, ceramic tile & new carpeting. Living room w/tall windows floods the space w/natural light peering out to huge back yard. Open kitchen & eating area w/wood floors & formal dining rm. Stainless appliances w/new refrigerator, granite countertops & ample cabinet space. Main floor master suite w/vaulted ceilings, Jacuzzi, dual sinks & walk-in closet. Upstairs has 3 bedrooms w/full bath & tile floor. Finished lower features big family entertainment area w/lots of storage, full bath & bedroom or office w/tile floor. Roof, central heat & A/C, hot water tank all new within 3 yrs, water softener new, Anderson windows, reverse osmosis drinking water system. Attached 3 stall garage. Office space. Sprinkler system and yard large enough to practice putting, soccer or a variety of sports. Home has hosted weddings, treasure hunts and holiday events for years. Professionally manicured lawn and landscaping on 3 sides of house with a pergola seating area boasting mature wisterias, honeysuckle & trumpet vines. Other than crickets and frogs the neighborhood is super quiet.
Last Agent to Sell the Property
RE/MAX of Grand Rapids (FH) License #6501273838 Listed on: 10/11/2024

Home Details
Home Type
- Single Family
Est. Annual Taxes
- $5,764
Year Built
- Built in 1999
Lot Details
- 1.81 Acre Lot
- Shrub
- Lot Has A Rolling Slope
- Sprinkler System
- Property is zoned PUD, PUD
HOA Fees
- $60 Monthly HOA Fees
Parking
- 3 Car Attached Garage
- Garage Door Opener
Home Design
- Traditional Architecture
- Brick Exterior Construction
- Composition Roof
- Vinyl Siding
Interior Spaces
- 2-Story Property
- Ceiling Fan
- Gas Log Fireplace
- Window Treatments
- Window Screens
- Living Room with Fireplace
- Dining Area
- Recreation Room
- Ceramic Tile Flooring
- Natural lighting in basement
- Laundry on main level
Kitchen
- Eat-In Kitchen
- <<OvenToken>>
- Cooktop<<rangeHoodToken>>
- Dishwasher
- Snack Bar or Counter
- Disposal
Bedrooms and Bathrooms
- 4 Bedrooms | 1 Main Level Bedroom
- <<bathWithWhirlpoolToken>>
Outdoor Features
- Patio
Schools
- Caledonia High School
Utilities
- Forced Air Heating and Cooling System
- Heating System Uses Natural Gas
- Well
- Natural Gas Water Heater
- Septic System
- Cable TV Available
Community Details
- Association fees include snow removal
- Shannon Ranch Subdivision
Ownership History
Purchase Details
Home Financials for this Owner
Home Financials are based on the most recent Mortgage that was taken out on this home.Purchase Details
Home Financials for this Owner
Home Financials are based on the most recent Mortgage that was taken out on this home.Purchase Details
Purchase Details
Purchase Details
Similar Homes in Alto, MI
Home Values in the Area
Average Home Value in this Area
Purchase History
| Date | Type | Sale Price | Title Company |
|---|---|---|---|
| Warranty Deed | $562,000 | Bell Title | |
| Warranty Deed | $319,900 | None Available | |
| Interfamily Deed Transfer | -- | Attorney | |
| Warranty Deed | $250,000 | -- | |
| Warranty Deed | $40,000 | -- |
Mortgage History
| Date | Status | Loan Amount | Loan Type |
|---|---|---|---|
| Open | $421,500 | New Conventional | |
| Previous Owner | $223,000 | New Conventional | |
| Previous Owner | $303,900 | New Conventional | |
| Previous Owner | $0 | Unknown | |
| Previous Owner | $179,000 | Unknown | |
| Previous Owner | $0 | Unknown | |
| Previous Owner | $201,000 | Unknown |
Property History
| Date | Event | Price | Change | Sq Ft Price |
|---|---|---|---|---|
| 11/19/2024 11/19/24 | Sold | $562,000 | -2.2% | $170 / Sq Ft |
| 10/13/2024 10/13/24 | Pending | -- | -- | -- |
| 10/11/2024 10/11/24 | For Sale | $574,500 | +79.6% | $174 / Sq Ft |
| 11/22/2016 11/22/16 | Sold | $319,900 | -10.9% | $97 / Sq Ft |
| 10/10/2016 10/10/16 | Pending | -- | -- | -- |
| 07/11/2016 07/11/16 | For Sale | $359,000 | -- | $109 / Sq Ft |
Tax History Compared to Growth
Tax History
| Year | Tax Paid | Tax Assessment Tax Assessment Total Assessment is a certain percentage of the fair market value that is determined by local assessors to be the total taxable value of land and additions on the property. | Land | Improvement |
|---|---|---|---|---|
| 2025 | $4,248 | $262,100 | $0 | $0 |
| 2024 | $4,248 | $244,000 | $0 | $0 |
| 2023 | $4,063 | $217,700 | $0 | $0 |
| 2022 | $5,611 | $196,800 | $0 | $0 |
| 2021 | $5,485 | $185,700 | $0 | $0 |
| 2020 | $3,740 | $179,200 | $0 | $0 |
| 2019 | $5,365 | $173,600 | $0 | $0 |
| 2018 | $5,267 | $169,500 | $0 | $0 |
| 2017 | $5,117 | $158,700 | $0 | $0 |
| 2016 | $3,683 | $147,600 | $0 | $0 |
| 2015 | $3,591 | $147,600 | $0 | $0 |
| 2013 | -- | $121,200 | $0 | $0 |
Agents Affiliated with this Home
-
Dan Rabourn

Seller's Agent in 2024
Dan Rabourn
RE/MAX Michigan
(616) 446-0490
95 Total Sales
-
Madeline Witt
M
Buyer's Agent in 2024
Madeline Witt
Greenridge Realty (EGR)
(616) 458-3655
46 Total Sales
-
Mike Rundhaug

Seller's Agent in 2016
Mike Rundhaug
Berkshire Hathaway HomeServices Michigan Real Estate (South)
(616) 293-3707
66 Total Sales
Map
Source: Southwestern Michigan Association of REALTORS®
MLS Number: 24053698
APN: 41-23-23-302-030
- 9410 Sanborn Ave SE
- 9409 Whitneyville Ave SE
- 7701 Sunset Ct SE
- 9251 Alaska Ave SE
- 7831 96th St SE
- 11338 Bancroft Way
- 11314 Bancroft Way
- 8477 84th St SE
- 9520 Alaska Ave SE
- 7711 96th St SE
- 8040 Therese Ct SE Unit 89
- 8041 Therese Ct SE Unit 83
- 7751 Austinridge Dr SE
- 9250 Vincent Ave SE
- 8298 Thornapple River Dr SE
- 10011 E Rivershore Dr SE
- 10310 E Rivershore Dr SE
- 5725 Whitneyville Ave SE
- 10159 E Rivershore Dr SE
- 10188 Whitneyville Ave SE
