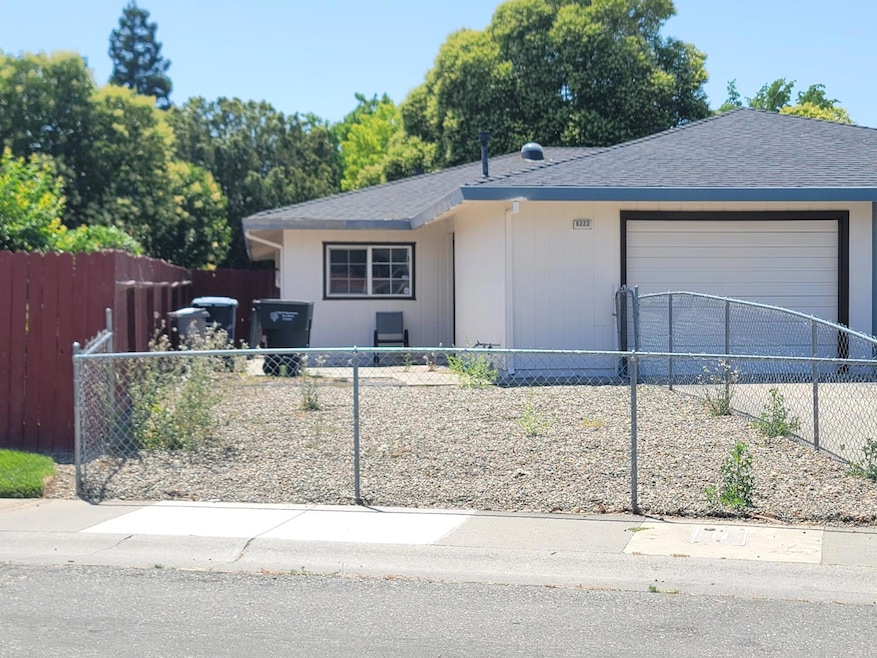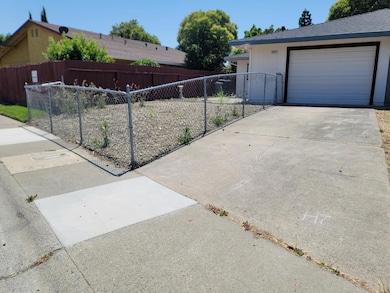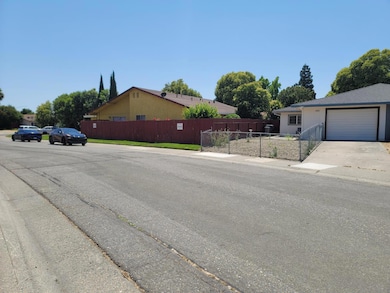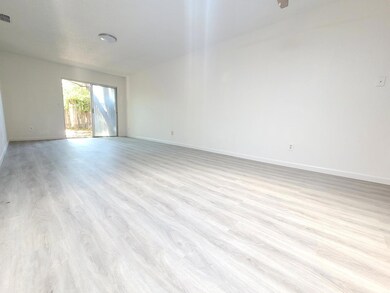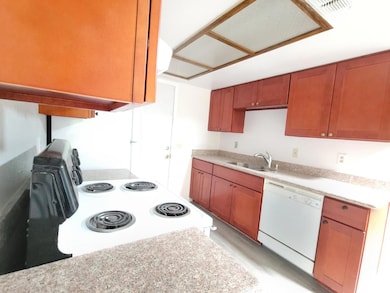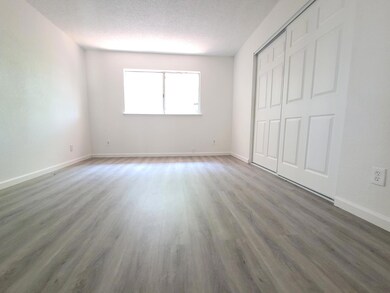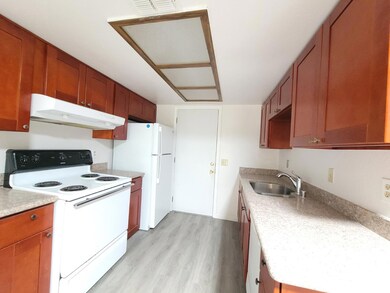
8222 Union House Way Sacramento, CA 95823
North Laguna NeighborhoodEstimated payment $2,249/month
Highlights
- A-Frame Home
- Granite Countertops
- Walk-In Pantry
- Window or Skylight in Bathroom
- No HOA
- Double Pane Windows
About This Home
NO hoa. RV access possible in the front. *Skylight for natural light in the living room. Super cute 2 bedroom 1 bathroom in prime Sacramento location! 10minutes to Costco & Delta Shore. Right north Kaiser Hospital and Consumnes River College. Located in well sought after the Elk Grove School District. Offers new interior paint, waterproof laminate floors, dual pane windows, custom built cabinets and granite counters.
Co-Listing Agent
Sheng Yen
eXp Realty of California, Inc. License #02007399
Home Details
Home Type
- Single Family
Est. Annual Taxes
- $4,988
Year Built
- Built in 1980 | Remodeled
Lot Details
- 3,179 Sq Ft Lot
- Northwest Facing Home
- Wood Fence
- Back Yard Fenced
- Front Yard Sprinklers
Parking
- 1 Car Garage
- 2 Open Parking Spaces
- Front Facing Garage
- Garage Door Opener
Home Design
- A-Frame Home
- Slab Foundation
- Composition Roof
- Wood Siding
Interior Spaces
- 857 Sq Ft Home
- Whole House Fan
- Ceiling Fan
- Double Pane Windows
- Low Emissivity Windows
- Family Room
Kitchen
- Walk-In Pantry
- Free-Standing Electric Oven
- Free-Standing Electric Range
- Range Hood
- Dishwasher
- Granite Countertops
- Disposal
Flooring
- Carpet
- Laminate
- Tile
Bedrooms and Bathrooms
- 2 Bedrooms
- 1 Full Bathroom
- Tile Bathroom Countertop
- Bathtub with Shower
- Window or Skylight in Bathroom
Laundry
- Laundry in Garage
- 220 Volts In Laundry
Home Security
- Carbon Monoxide Detectors
- Fire and Smoke Detector
Outdoor Features
- Patio
Utilities
- Central Heating and Cooling System
- 220 Volts
- Gas Water Heater
- High Speed Internet
Community Details
- No Home Owners Association
- Net Lease
- Building Fire Alarm
Listing and Financial Details
- Assessor Parcel Number 117-0110-040-0000
Map
Home Values in the Area
Average Home Value in this Area
Tax History
| Year | Tax Paid | Tax Assessment Tax Assessment Total Assessment is a certain percentage of the fair market value that is determined by local assessors to be the total taxable value of land and additions on the property. | Land | Improvement |
|---|---|---|---|---|
| 2024 | $4,988 | $82,045 | $37,866 | $44,179 |
| 2023 | $1,723 | $80,437 | $37,124 | $43,313 |
| 2022 | $1,713 | $78,861 | $36,397 | $42,464 |
| 2021 | $1,649 | $77,316 | $35,684 | $41,632 |
| 2020 | $996 | $76,525 | $35,319 | $41,206 |
| 2019 | $978 | $75,026 | $34,627 | $40,399 |
| 2018 | $951 | $73,556 | $33,949 | $39,607 |
| 2017 | $929 | $72,115 | $33,284 | $38,831 |
| 2016 | $911 | $70,702 | $32,632 | $38,070 |
| 2015 | $921 | $69,641 | $32,142 | $37,499 |
| 2014 | $1,449 | $68,278 | $31,513 | $36,765 |
Property History
| Date | Event | Price | Change | Sq Ft Price |
|---|---|---|---|---|
| 06/18/2025 06/18/25 | Price Changed | $332,000 | +6.8% | $387 / Sq Ft |
| 06/17/2025 06/17/25 | Pending | -- | -- | -- |
| 06/05/2025 06/05/25 | For Sale | $311,000 | -- | $363 / Sq Ft |
Purchase History
| Date | Type | Sale Price | Title Company |
|---|---|---|---|
| Grant Deed | $319,000 | Fidelity National Title Compan | |
| Grant Deed | $319,000 | Fidelity National Title Compan | |
| Interfamily Deed Transfer | -- | First American Title Co | |
| Grant Deed | $65,000 | First American Title Company | |
| Trustee Deed | $180,000 | First American Title Company | |
| Grant Deed | $228,000 | Stewart Title Of Sacramento | |
| Interfamily Deed Transfer | -- | Stewart Title Of Sacramento | |
| Interfamily Deed Transfer | -- | Placer Title Company | |
| Grant Deed | $87,000 | Placer Title Company |
Mortgage History
| Date | Status | Loan Amount | Loan Type |
|---|---|---|---|
| Open | $287,100 | New Conventional | |
| Closed | $287,100 | New Conventional | |
| Previous Owner | $52,000 | Purchase Money Mortgage | |
| Previous Owner | $45,600 | Credit Line Revolving | |
| Previous Owner | $182,400 | Purchase Money Mortgage | |
| Previous Owner | $95,000 | Stand Alone First | |
| Previous Owner | $86,229 | FHA | |
| Closed | $2,610 | No Value Available |
Similar Homes in Sacramento, CA
Source: MetroList
MLS Number: 225073501
APN: 117-0110-040
- 8217 Center Pkwy
- 8263 Union House Way
- 8216 Center Pkwy
- 8220 Center Pkwy Unit 38
- 8228 Center Pkwy Unit 46
- 8220 Center Pkwy Unit 40
- 8210 Gandy Dancer Way
- 8244 Center Pkwy Unit 65
- 8200 Center Pkwy Unit 9
- 8200 Center Pkwy Unit 11
- 6028 Hollyhurst Way
- 6101 Garden View Way
- 8272 Center Pkwy Unit 111
- 20 Brentford Cir
- 6057 Hollyhurst Way
- 6371 Weatherford Way
- 8148 Golden Field Way
- 6439 Valley hi Dr
- 8046 Center Pkwy
- 8216 Essen Way
