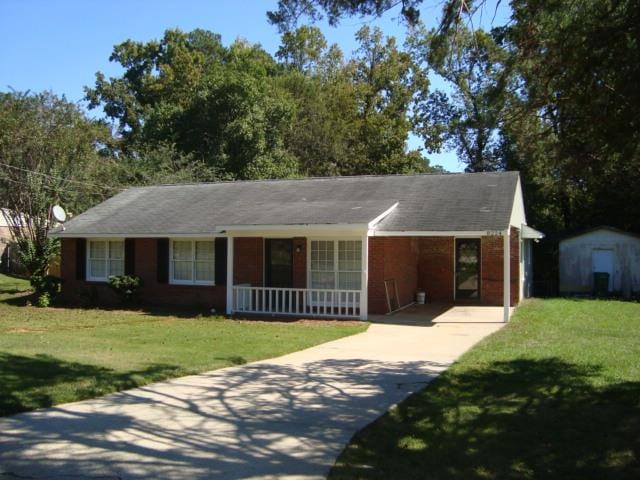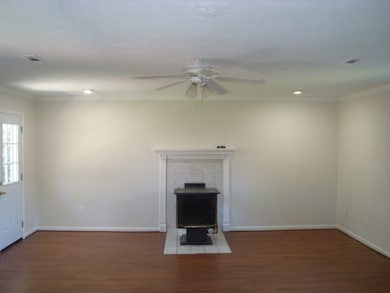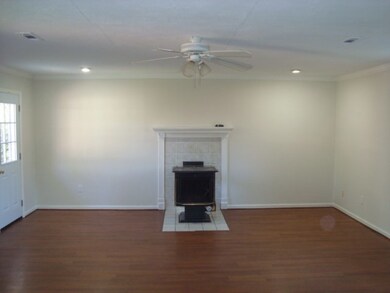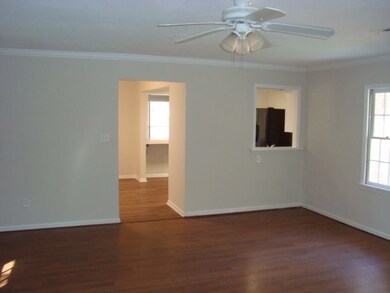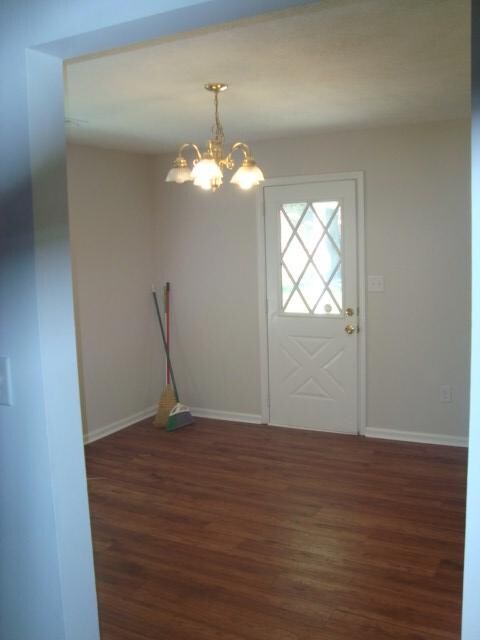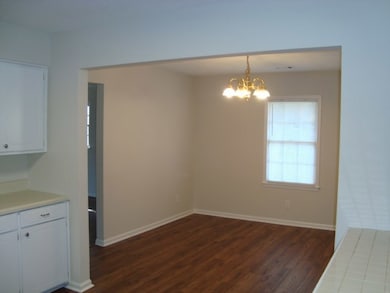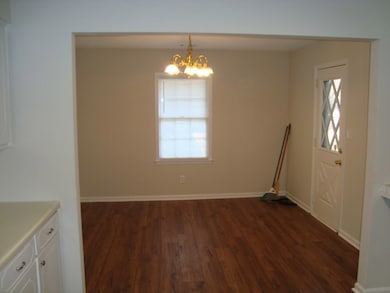8224 Bryn Mawr Ln Columbus, GA 31904
Northern Columbus NeighborhoodHighlights
- Family Room with Fireplace
- No HOA
- Laundry Room
- Northside High School Rated A-
- Attached Garage
- Garden
About This Home
Renovated and ready for you to occupy, 3 bedrooms, 2 baths, ceiling fans, almost 1600 sq ft living area, extra large family room with wood burning heater, large kitchen with new appliances and separate eating area, separate living room, master bedroom has walk-in closet, inside laundry room, single carport, large fenced backyard with outside storage building, level driveway and front yard, only 20 minutes to Ft Benning by way of I-185, Exit #11, vacant and availablle now. Better Hurry!
Listing Agent
RE/MAX Champions Brokerage Phone: 7065961339 License #11209 Listed on: 11/18/2025
Home Details
Home Type
- Single Family
Est. Annual Taxes
- $1,957
Year Built
- 1970
Lot Details
- Fenced
- Landscaped
- Sloped Lot
- Garden
Home Design
- House
- Brick Exterior Construction
- Slab Foundation
Interior Spaces
- 1,576 Sq Ft Home
- 1-Story Property
- Family Room with Fireplace
- Crawl Space
- Laundry Room
Bedrooms and Bathrooms
- 3 Bedrooms
- 2 Full Bathrooms
Parking
- Attached Garage
- 1 Carport Space
- Driveway
- Open Parking
Additional Features
- Outbuilding
- Cable TV Available
Community Details
- No Home Owners Association
Map
Source: Columbus Board of REALTORS® (GA)
MLS Number: 224590
APN: 191-004-002
- 1579 Magnolia Way
- 8344 Twin Chapel Dr
- 1535 Doubletree Dr
- 1727 Fountain Ct
- 1058 Cedarbrook Dr
- 928 Heiferhorn Trace
- 8259 Lantern Ln
- 7170 Bridgemill Dr
- 7841 Edgewater Dr
- 7995 Big Creek Place
- 7701 Gray Shoals Dr
- 1438 Grove Park Dr Unit 13B
- 7635 Edgewater Dr
- 1719 Double Churches Rd
- 907 Double Churches Rd
- 1049 Red Maple Way
- 7407 Peppercorn Dr
- 1255 Woodville Ct
- 7348 Cedar Creek Loop
- 7313 Sesame St
- 8121 Maudie Ln
- 1432 Stanley Dr
- 1701 Williams Ct
- 1058 Cedarbrook Dr
- 1700 Fountain Ct
- 1448 Grove Park Dr
- 946 Elysium Dr
- 8500 Franciscan Woods Dr
- 1255 Woodville Ct
- 7728 Aurora Dr
- 7738 Fortson Rd
- 3071 Williams Rd
- 2700 Double Churches Rd
- 8272 Dream Boat Dr
- 6500 Autumnleaf Dr
- 6317 Fox Chapel Dr
- 7840 Moon Rd
- 4956 Daybreak Ln Unit ID1043906P
- 2100 Old Guard Rd
- 6890 River Rd
