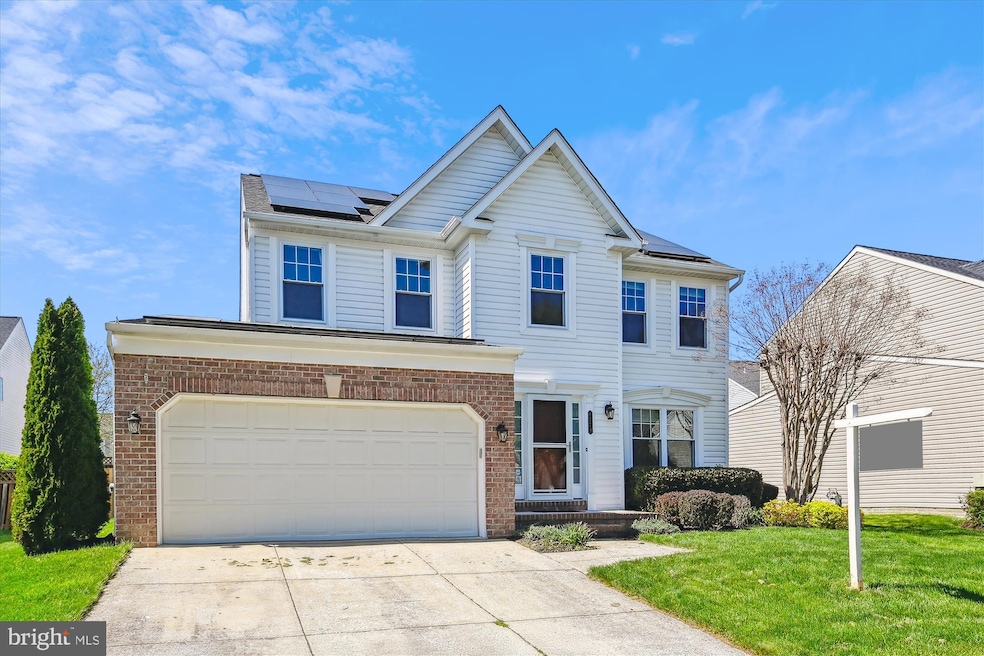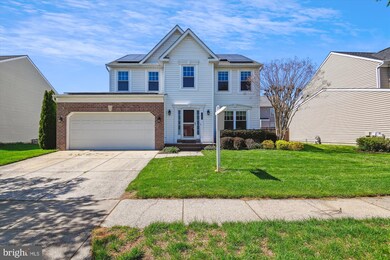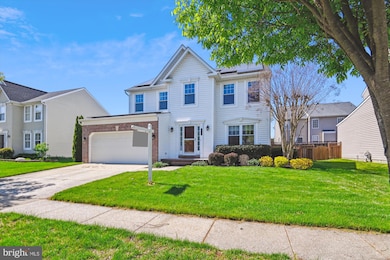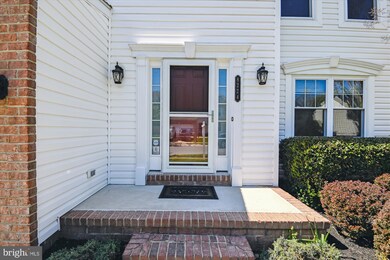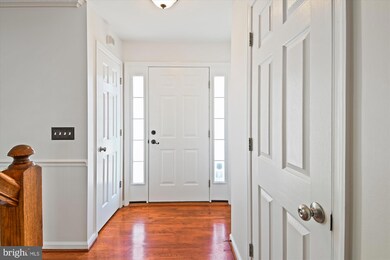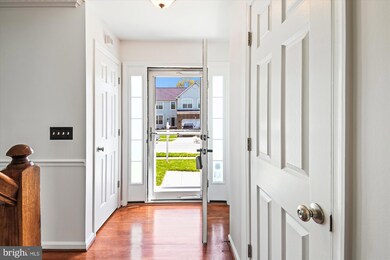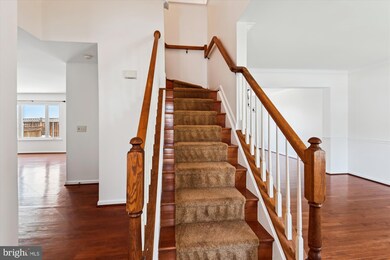
8224 Daniels Purchase Way Millersville, MD 21108
Highlights
- Spa
- Tennis Courts
- Patio
- Colonial Architecture
- 2 Car Direct Access Garage
- Forced Air Heating and Cooling System
About This Home
As of June 2025Beautifully updated Asbury model in desirable Daniels Purchase. Hardwood floors throughout the first and second floor. Kitchen features large kitchen island with breakfast counter, stainless steel appliances and granite counters. Kitchen is open to the family room. Separate dining and living room. The primary bedroom with a vaulted ceiling features a large walk in closet. The primary bathroom is fully updated with dual sinks, a large linen closet, and a beautiful shower. Updated guest bathroom and 3 additional bedrooms complete the second floor. Fully finished basement with a gas fireplace and gym. The backyard is perfect for relaxing on your patio or in your hot tub! Never worry about your grass getting watered with the lawn irrigation system! Easy commute to DC, Baltimore, Fort Meade, or Annapolis.Upgrades:2016- paver patio, hot tub2017- new roof and installation of solar panel system, new thermostat2018- remodeled primary bath/bedroom and guest bathroom, wood floors on second floor and stairway 2019- remodeled basement/gym area, lawn irrigation system, new rear sliding door to kitchen, new kitchen appliances (refrigerator, dishwasher, gas stove with gas line installed)2020- new concrete stoop, new vinyl windows, new front storm door, 2 new sump pumps in basement2024- new spa cover2025- new washing machine*Solar Panels will be paid off at closing. BGE bill savings is significant! Ask for more details.
Last Agent to Sell the Property
RE/MAX Leading Edge License #593608 Listed on: 04/19/2025

Home Details
Home Type
- Single Family
Est. Annual Taxes
- $5,022
Year Built
- Built in 2001
Lot Details
- 5,313 Sq Ft Lot
- Property is zoned R5
HOA Fees
- $95 Monthly HOA Fees
Parking
- 2 Car Direct Access Garage
Home Design
- Colonial Architecture
- Brick Exterior Construction
- Block Foundation
- Vinyl Siding
Interior Spaces
- Property has 3 Levels
- Finished Basement
- Basement Fills Entire Space Under The House
Kitchen
- Stove
- <<builtInMicrowave>>
- Dishwasher
- Disposal
Bedrooms and Bathrooms
- 4 Bedrooms
Laundry
- Dryer
- Washer
Outdoor Features
- Spa
- Patio
Schools
- Severn Run High School
Utilities
- Forced Air Heating and Cooling System
- Vented Exhaust Fan
- Electric Water Heater
Listing and Financial Details
- Tax Lot 92
- Assessor Parcel Number 020420090210533
- $720 Front Foot Fee per year
Community Details
Overview
- Association fees include pool(s), common area maintenance
- Built by POLM BUILDERS
- Daniels Purchase Subdivision, Ashbury Floorplan
- Daniels Purchase Community
Recreation
- Tennis Courts
- Community Basketball Court
- Community Playground
- Community Pool
Ownership History
Purchase Details
Home Financials for this Owner
Home Financials are based on the most recent Mortgage that was taken out on this home.Purchase Details
Home Financials for this Owner
Home Financials are based on the most recent Mortgage that was taken out on this home.Purchase Details
Home Financials for this Owner
Home Financials are based on the most recent Mortgage that was taken out on this home.Purchase Details
Home Financials for this Owner
Home Financials are based on the most recent Mortgage that was taken out on this home.Purchase Details
Similar Homes in the area
Home Values in the Area
Average Home Value in this Area
Purchase History
| Date | Type | Sale Price | Title Company |
|---|---|---|---|
| Special Warranty Deed | $645,000 | Capitol Title | |
| Special Warranty Deed | $645,000 | Capitol Title | |
| Deed | $410,000 | Home First Title Group Llc | |
| Deed | $485,000 | -- | |
| Deed | $485,000 | -- | |
| Deed | $229,700 | -- |
Mortgage History
| Date | Status | Loan Amount | Loan Type |
|---|---|---|---|
| Open | $618,860 | New Conventional | |
| Closed | $618,860 | New Conventional | |
| Previous Owner | $328,000 | New Conventional | |
| Previous Owner | $446,306 | FHA | |
| Previous Owner | $48,500 | Purchase Money Mortgage | |
| Previous Owner | $48,500 | Purchase Money Mortgage | |
| Previous Owner | $50,000 | Unknown | |
| Previous Owner | $300,000 | New Conventional |
Property History
| Date | Event | Price | Change | Sq Ft Price |
|---|---|---|---|---|
| 06/02/2025 06/02/25 | Sold | $638,000 | -1.8% | $241 / Sq Ft |
| 04/26/2025 04/26/25 | Pending | -- | -- | -- |
| 04/19/2025 04/19/25 | For Sale | $650,000 | +58.5% | $246 / Sq Ft |
| 08/28/2015 08/28/15 | Sold | $410,000 | -2.4% | $215 / Sq Ft |
| 07/29/2015 07/29/15 | Pending | -- | -- | -- |
| 06/25/2015 06/25/15 | Price Changed | $419,900 | -2.3% | $220 / Sq Ft |
| 04/26/2015 04/26/15 | For Sale | $429,900 | +4.9% | $226 / Sq Ft |
| 04/21/2015 04/21/15 | Off Market | $410,000 | -- | -- |
| 04/15/2015 04/15/15 | For Sale | $429,900 | +4.9% | $226 / Sq Ft |
| 04/14/2015 04/14/15 | Off Market | $410,000 | -- | -- |
| 04/14/2015 04/14/15 | For Sale | $429,900 | -- | $226 / Sq Ft |
Tax History Compared to Growth
Tax History
| Year | Tax Paid | Tax Assessment Tax Assessment Total Assessment is a certain percentage of the fair market value that is determined by local assessors to be the total taxable value of land and additions on the property. | Land | Improvement |
|---|---|---|---|---|
| 2024 | $4,651 | $423,900 | $0 | $0 |
| 2023 | $4,517 | $404,000 | $0 | $0 |
| 2022 | $4,212 | $384,100 | $157,900 | $226,200 |
| 2021 | $8,285 | $380,433 | $0 | $0 |
| 2020 | $4,034 | $376,767 | $0 | $0 |
| 2019 | $3,970 | $373,100 | $137,200 | $235,900 |
| 2018 | $3,600 | $355,067 | $0 | $0 |
| 2017 | $3,712 | $337,033 | $0 | $0 |
| 2016 | -- | $319,000 | $0 | $0 |
| 2015 | -- | $313,133 | $0 | $0 |
| 2014 | -- | $307,267 | $0 | $0 |
Agents Affiliated with this Home
-
Jamie Angichiodo

Seller's Agent in 2025
Jamie Angichiodo
RE/MAX
(321) 217-2583
101 Total Sales
-
Raymond Werking

Buyer's Agent in 2025
Raymond Werking
Century 21 New Millennium
(301) 300-2738
156 Total Sales
-
Margaret MacGloan

Seller's Agent in 2015
Margaret MacGloan
Douglas Realty LLC
(410) 703-9298
19 Total Sales
-
Jenn Bonk

Buyer's Agent in 2015
Jenn Bonk
Cummings & Co. Realtors
(410) 499-2251
220 Total Sales
Map
Source: Bright MLS
MLS Number: MDAA2111780
APN: 04-200-90210533
- 914 Wagner Farm Ct
- 931 Oakdale Cir
- 884 Oakdale Cir
- 501 S Farm Crossing Rd
- 503 S Farm Crossing Rd
- 513 Pasture Brook Rd
- 509 S Farm Crossing Rd
- 8254 Longford Rd
- 8279 Longford Rd
- 8246 Longford Rd
- 8269 Longford Rd
- 625 Winding Willow Way
- 625 Winding Willow Way
- 8248 Longford Rd
- 625 Winding Willow Way
- 8246 Longford Rd
- 8269 Longford Rd
- 615 Fortune Ct
- 592 Nolberry Dr
- 8203 Grainfield Rd
