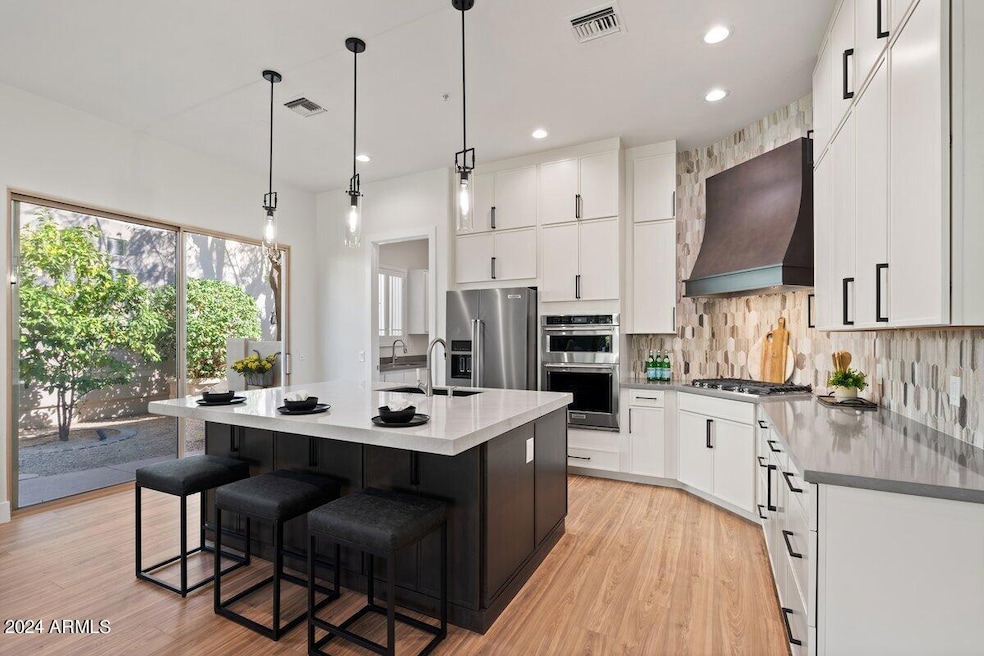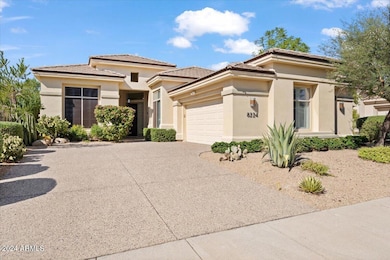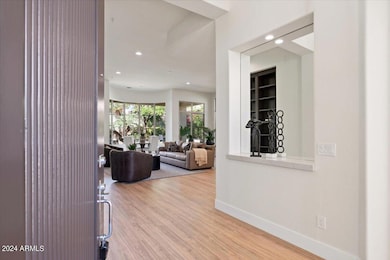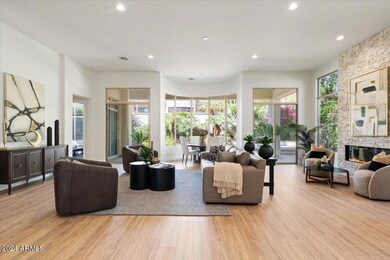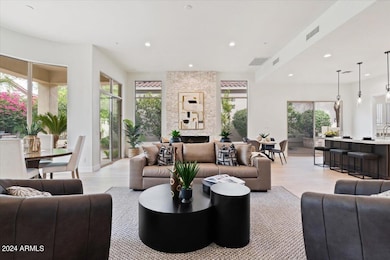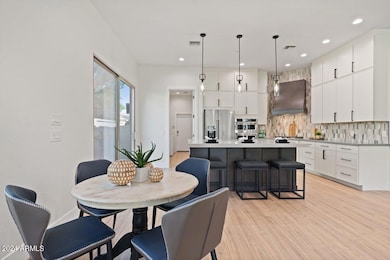
8224 E Angel Spirit Dr Scottsdale, AZ 85255
Grayhawk NeighborhoodHighlights
- Golf Course Community
- Gated with Attendant
- Tennis Courts
- Grayhawk Elementary School Rated A
- Private Pool
- Covered patio or porch
About This Home
As of May 2025Step into a world of luxury with this sensationally remodeled home in the exclusive guard-gated Grayhawk community, where modern elegance meets timeless style. The moment you walk in, you'll be captivated by the rich wood plank laminate flooring that flows seamlessly throughout the space, setting the stage for what's to come. The heart of the home, the kitchen, is a masterpiece of design. Imagine creamy cabinetry that stretches all the way to the ceiling, adorned with the latest slimmer stile and rail, paired with chic contemporary hardware. The large quartz-topped island, with its contrasting base cabinetry, comfortably seats four—perfect for casual dining or entertaining. A large custom range hood crowns the space, complementing the striking contemporary backsplash, while brand-new stainless appliances, including a gourmet gas cooktop, complete this chef's dream.
The great room is a showstopper, featuring a ceiling-height stacked stone accent wall that surrounds a sleek new linear fireplace. Built-in display shelving, designed to coordinate with the kitchen's features, adds both functionality and flair.
Retreat to the primary bedroom suite, where luxury abounds. It boasts not one, but two walk-in closets, a huge tiled walk-in glass shower, and an extensive quartz vanity with dual sinks, flanked by linen cabinets. Every detail is designed for comfort and style.
The guest bathroom makes a statement with its dramatic darker tile and quartz countertops, while the third bedroom, with double doors and a walk-in closet, offers versatility for any need. The laundry room is a dream, complete with a window, sink, and a generous walk-in pantry.
Even the two-car garage is exceptional, featuring an epoxy floor and ample storage cabinets. Step outside to the backyard, and you'll find your private oasis with a recently remodeled spool, an elevated seating area, a covered patio, and lush landscaping that invites relaxation.
Living in this Talon Retreat home with guard-gated entry is like being on a permanent vacation with access to community amenities such as a pool and spa, grassy play area for children and pets, tennis courts, walking trails, and the breathtaking McDowell Mountain setting. Plus, you're just steps away from two world-class Grayhawk golf courses. This is more than a home; it's a lifestyle.
Last Agent to Sell the Property
Russ Lyon Sotheby's International Realty License #SA550358000 Listed on: 08/30/2024

Home Details
Home Type
- Single Family
Est. Annual Taxes
- $5,317
Year Built
- Built in 1998
Lot Details
- 7,077 Sq Ft Lot
- Desert faces the front and back of the property
- Block Wall Fence
- Sprinklers on Timer
HOA Fees
Parking
- 2 Car Garage
- Garage Door Opener
Home Design
- Wood Frame Construction
- Tile Roof
- Stucco
Interior Spaces
- 2,306 Sq Ft Home
- 1-Story Property
- Ceiling height of 9 feet or more
- Ceiling Fan
- Double Pane Windows
- Low Emissivity Windows
- Living Room with Fireplace
Kitchen
- Breakfast Bar
- Gas Cooktop
- Built-In Microwave
- Kitchen Island
Flooring
- Laminate
- Tile
Bedrooms and Bathrooms
- 3 Bedrooms
- 2 Bathrooms
- Dual Vanity Sinks in Primary Bathroom
Pool
- Pool Updated in 2023
- Private Pool
- Spa
Schools
- Grayhawk Elementary School
- Desert Shadows Middle School - Nogales
- Paradise Valley High School
Utilities
- Central Air
- Heating System Uses Natural Gas
- Water Purifier
- High Speed Internet
- Cable TV Available
Additional Features
- No Interior Steps
- Covered patio or porch
Listing and Financial Details
- Tax Lot 30
- Assessor Parcel Number 212-31-706
Community Details
Overview
- Association fees include ground maintenance, street maintenance
- Grayhawk Association, Phone Number (480) 563-9708
- Retreat Village Asso Association, Phone Number (480) 563-9708
- Association Phone (480) 563-9708
- Built by Edmunds
- Grayhawk Parcel 3B Subdivision
Recreation
- Golf Course Community
- Tennis Courts
- Heated Community Pool
- Community Spa
- Bike Trail
Security
- Gated with Attendant
Ownership History
Purchase Details
Home Financials for this Owner
Home Financials are based on the most recent Mortgage that was taken out on this home.Purchase Details
Purchase Details
Home Financials for this Owner
Home Financials are based on the most recent Mortgage that was taken out on this home.Purchase Details
Home Financials for this Owner
Home Financials are based on the most recent Mortgage that was taken out on this home.Purchase Details
Similar Homes in Scottsdale, AZ
Home Values in the Area
Average Home Value in this Area
Purchase History
| Date | Type | Sale Price | Title Company |
|---|---|---|---|
| Warranty Deed | $893,000 | North Scottsdale Title Agency, | |
| Interfamily Deed Transfer | -- | None Available | |
| Warranty Deed | $449,900 | Fidelity National Title Agen | |
| Warranty Deed | $334,242 | Transnation Title Insurance | |
| Cash Sale Deed | $200,000 | Security Title Agency |
Mortgage History
| Date | Status | Loan Amount | Loan Type |
|---|---|---|---|
| Previous Owner | $432,000 | New Conventional | |
| Previous Owner | $380,000 | New Conventional | |
| Previous Owner | $333,750 | New Conventional | |
| Previous Owner | $340,170 | Unknown | |
| Previous Owner | $468,000 | Credit Line Revolving | |
| Previous Owner | $268,000 | New Conventional | |
| Closed | $33,500 | No Value Available |
Property History
| Date | Event | Price | Change | Sq Ft Price |
|---|---|---|---|---|
| 06/06/2025 06/06/25 | For Rent | $9,500 | 0.0% | -- |
| 05/20/2025 05/20/25 | Sold | $1,225,000 | -3.5% | $531 / Sq Ft |
| 04/26/2025 04/26/25 | Pending | -- | -- | -- |
| 04/12/2025 04/12/25 | Price Changed | $1,269,900 | -1.9% | $551 / Sq Ft |
| 02/05/2025 02/05/25 | Price Changed | $1,295,000 | -3.9% | $562 / Sq Ft |
| 01/31/2025 01/31/25 | Price Changed | $1,348,000 | -0.1% | $585 / Sq Ft |
| 12/06/2024 12/06/24 | Price Changed | $1,349,000 | -2.9% | $585 / Sq Ft |
| 08/30/2024 08/30/24 | For Sale | $1,389,000 | +55.5% | $602 / Sq Ft |
| 04/24/2024 04/24/24 | Sold | $893,000 | -4.5% | $387 / Sq Ft |
| 03/18/2024 03/18/24 | Pending | -- | -- | -- |
| 03/07/2024 03/07/24 | Price Changed | $935,000 | -1.5% | $405 / Sq Ft |
| 02/20/2024 02/20/24 | For Sale | $949,000 | +110.9% | $412 / Sq Ft |
| 05/31/2012 05/31/12 | Sold | $449,900 | 0.0% | $195 / Sq Ft |
| 03/02/2012 03/02/12 | Price Changed | $449,900 | -1.1% | $195 / Sq Ft |
| 01/25/2012 01/25/12 | For Sale | $455,000 | -- | $197 / Sq Ft |
Tax History Compared to Growth
Tax History
| Year | Tax Paid | Tax Assessment Tax Assessment Total Assessment is a certain percentage of the fair market value that is determined by local assessors to be the total taxable value of land and additions on the property. | Land | Improvement |
|---|---|---|---|---|
| 2025 | $5,317 | $60,010 | -- | -- |
| 2024 | $4,640 | $57,152 | -- | -- |
| 2023 | $4,640 | $72,750 | $14,550 | $58,200 |
| 2022 | $4,565 | $54,680 | $10,930 | $43,750 |
| 2021 | $4,658 | $49,370 | $9,870 | $39,500 |
| 2020 | $4,534 | $47,230 | $9,440 | $37,790 |
| 2019 | $4,607 | $45,300 | $9,060 | $36,240 |
| 2018 | $4,641 | $45,500 | $9,100 | $36,400 |
| 2017 | $4,411 | $45,100 | $9,020 | $36,080 |
| 2016 | $4,356 | $43,760 | $8,750 | $35,010 |
| 2015 | $4,123 | $42,450 | $8,490 | $33,960 |
Agents Affiliated with this Home
-
Tammy Schembri

Seller's Agent in 2025
Tammy Schembri
RE/MAX
(602) 577-9330
1 in this area
37 Total Sales
-
Cari Dandy

Seller's Agent in 2025
Cari Dandy
Russ Lyon Sotheby's International Realty
(480) 980-3577
8 in this area
97 Total Sales
-
Jerry Alesi
J
Buyer's Agent in 2025
Jerry Alesi
RE/MAX
(480) 792-9500
1 in this area
7 Total Sales
-
Don Matheson

Buyer Co-Listing Agent in 2025
Don Matheson
RE/MAX
(602) 694-3200
16 in this area
302 Total Sales
-
Robert Mattisinko

Seller's Agent in 2024
Robert Mattisinko
Berkshire Hathaway HomeServices Arizona Properties
(480) 734-1617
7 in this area
143 Total Sales
-
S
Seller's Agent in 2012
Stephanie Roush
Modern Portfolio Real Estate Services
Map
Source: Arizona Regional Multiple Listing Service (ARMLS)
MLS Number: 6745115
APN: 212-31-706
- 8216 E Angel Spirit Dr
- 20802 N Grayhawk Dr Unit 1164
- 20802 N Grayhawk Dr Unit 1123
- 20802 N Grayhawk Dr Unit 1031
- 20802 N Grayhawk Dr Unit 1060
- 20802 N Grayhawk Dr Unit 1091
- 8136 E Beardsley Rd
- 8146 E Wingspan Way
- 19910 N 84th St
- 20300 N 86th St
- 7788 E Phantom Way
- 8240 E Wingspan Way
- 20100 N 78th Place Unit 2101
- 20100 N 78th Place Unit 2019
- 20100 N 78th Place Unit 2193
- 20100 N 78th Place Unit 3103
- 20100 N 78th Place Unit 3212
- 20100 N 78th Place Unit 2102
- 20100 N 78th Place Unit 2105
- 20100 N 78th Place Unit 3084
