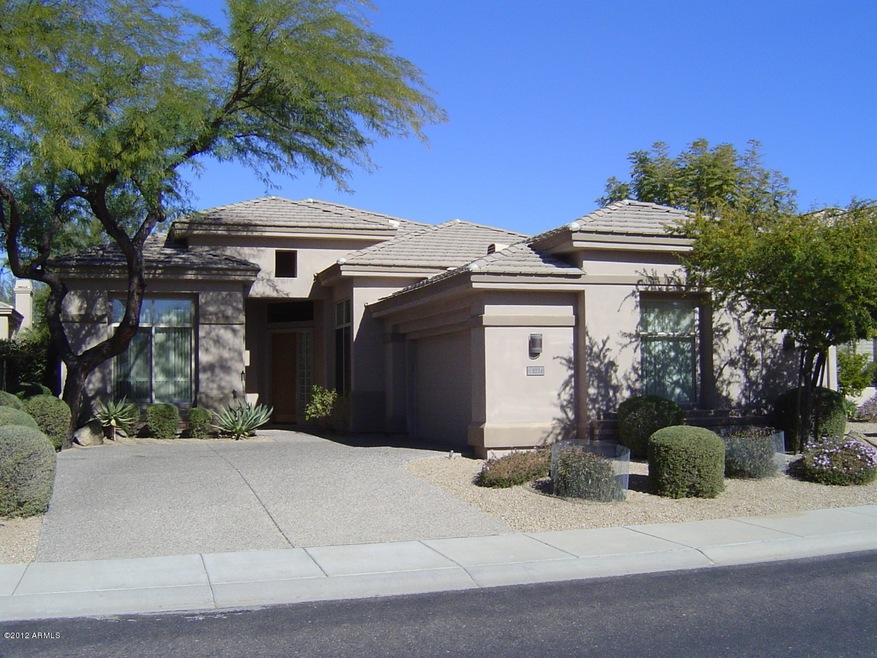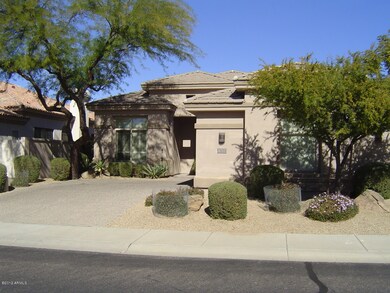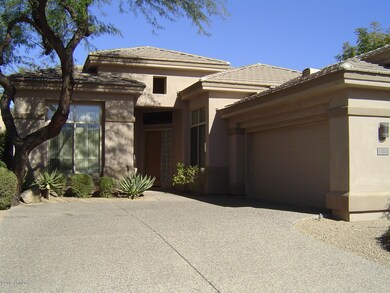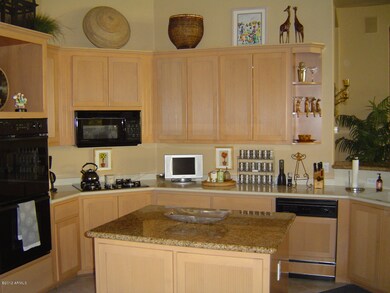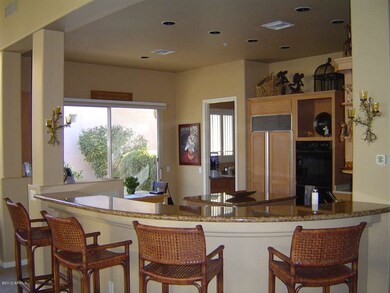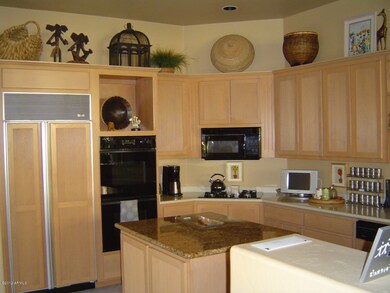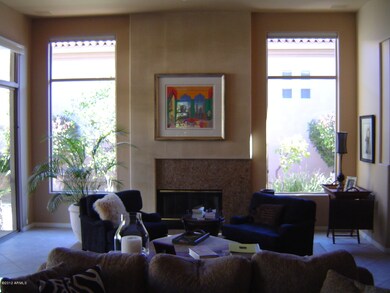
8224 E Angel Spirit Dr Scottsdale, AZ 85255
Grayhawk NeighborhoodHighlights
- Golf Course Community
- Gated with Attendant
- Clubhouse
- Grayhawk Elementary School Rated A
- Spa
- Granite Countertops
About This Home
As of May 2025Wow!!! This is a very well kept home in the gated community of Grayhawk. This home has 3 bedrrooms and 2 baths. This home has over 100k of upgrades. These include granite countertops, dual ovens in kitchen, recessed lighting, tile in all the right spots, shutters, built in cabinets, etc. Home also has private spool and the community pool is right down the block. This home is move in ready. Close to shopping, dining, freeways, etc. Come see your new home today.
Last Agent to Sell the Property
Stephanie Roush
Modern Portfolio Real Estate Services License #SA551046000 Listed on: 01/25/2012
Last Buyer's Agent
Berkshire Hathaway HomeServices Arizona Properties License #BR553421000

Home Details
Home Type
- Single Family
Est. Annual Taxes
- $5,317
Year Built
- Built in 1998
Lot Details
- Desert faces the front and back of the property
- Block Wall Fence
- Desert Landscape
Home Design
- Wood Frame Construction
- Tile Roof
- Stucco
Interior Spaces
- 2,306 Sq Ft Home
- Ceiling height of 9 feet or more
- Fireplace
- Combination Dining and Living Room
Kitchen
- Breakfast Bar
- Walk-In Pantry
- Double Oven
- Built-In Microwave
- Dishwasher
- Kitchen Island
- Granite Countertops
- Disposal
Flooring
- Carpet
- Tile
Bedrooms and Bathrooms
- 3 Bedrooms
- Split Bedroom Floorplan
- Walk-In Closet
- Primary Bathroom is a Full Bathroom
- Dual Vanity Sinks in Primary Bathroom
- Separate Shower in Primary Bathroom
Laundry
- Laundry in unit
- Washer and Dryer Hookup
Parking
- 2 Car Garage
- Garage Door Opener
Eco-Friendly Details
- North or South Exposure
Outdoor Features
- Spa
- Covered patio or porch
Schools
- Grayhawk Elementary School
- Desert Shadows Middle School - Scottsdale
- Paradise Valley High School
Utilities
- Refrigerated Cooling System
- Heating System Uses Natural Gas
- High Speed Internet
- Multiple Phone Lines
- Cable TV Available
Community Details
Overview
- $3,173 per year Dock Fee
- Association fees include common area maintenance, street maintenance
- Grayhawk HOA, Phone Number (480) 921-7500
- Built by Edmunds
Recreation
- Golf Course Community
- Tennis Courts
- Community Pool
- Community Spa
- Bike Trail
Additional Features
- Clubhouse
- Gated with Attendant
Ownership History
Purchase Details
Home Financials for this Owner
Home Financials are based on the most recent Mortgage that was taken out on this home.Purchase Details
Purchase Details
Home Financials for this Owner
Home Financials are based on the most recent Mortgage that was taken out on this home.Purchase Details
Home Financials for this Owner
Home Financials are based on the most recent Mortgage that was taken out on this home.Purchase Details
Similar Homes in the area
Home Values in the Area
Average Home Value in this Area
Purchase History
| Date | Type | Sale Price | Title Company |
|---|---|---|---|
| Warranty Deed | $893,000 | North Scottsdale Title Agency, | |
| Interfamily Deed Transfer | -- | None Available | |
| Warranty Deed | $449,900 | Fidelity National Title Agen | |
| Warranty Deed | $334,242 | Transnation Title Insurance | |
| Cash Sale Deed | $200,000 | Security Title Agency |
Mortgage History
| Date | Status | Loan Amount | Loan Type |
|---|---|---|---|
| Previous Owner | $432,000 | New Conventional | |
| Previous Owner | $380,000 | New Conventional | |
| Previous Owner | $333,750 | New Conventional | |
| Previous Owner | $340,170 | Unknown | |
| Previous Owner | $468,000 | Credit Line Revolving | |
| Previous Owner | $268,000 | New Conventional | |
| Closed | $33,500 | No Value Available |
Property History
| Date | Event | Price | Change | Sq Ft Price |
|---|---|---|---|---|
| 06/06/2025 06/06/25 | For Rent | $9,500 | 0.0% | -- |
| 05/20/2025 05/20/25 | Sold | $1,225,000 | -3.5% | $531 / Sq Ft |
| 04/26/2025 04/26/25 | Pending | -- | -- | -- |
| 04/12/2025 04/12/25 | Price Changed | $1,269,900 | -1.9% | $551 / Sq Ft |
| 02/05/2025 02/05/25 | Price Changed | $1,295,000 | -3.9% | $562 / Sq Ft |
| 01/31/2025 01/31/25 | Price Changed | $1,348,000 | -0.1% | $585 / Sq Ft |
| 12/06/2024 12/06/24 | Price Changed | $1,349,000 | -2.9% | $585 / Sq Ft |
| 08/30/2024 08/30/24 | For Sale | $1,389,000 | +55.5% | $602 / Sq Ft |
| 04/24/2024 04/24/24 | Sold | $893,000 | -4.5% | $387 / Sq Ft |
| 03/18/2024 03/18/24 | Pending | -- | -- | -- |
| 03/07/2024 03/07/24 | Price Changed | $935,000 | -1.5% | $405 / Sq Ft |
| 02/20/2024 02/20/24 | For Sale | $949,000 | +110.9% | $412 / Sq Ft |
| 05/31/2012 05/31/12 | Sold | $449,900 | 0.0% | $195 / Sq Ft |
| 03/02/2012 03/02/12 | Price Changed | $449,900 | -1.1% | $195 / Sq Ft |
| 01/25/2012 01/25/12 | For Sale | $455,000 | -- | $197 / Sq Ft |
Tax History Compared to Growth
Tax History
| Year | Tax Paid | Tax Assessment Tax Assessment Total Assessment is a certain percentage of the fair market value that is determined by local assessors to be the total taxable value of land and additions on the property. | Land | Improvement |
|---|---|---|---|---|
| 2025 | $5,317 | $60,010 | -- | -- |
| 2024 | $4,640 | $57,152 | -- | -- |
| 2023 | $4,640 | $72,750 | $14,550 | $58,200 |
| 2022 | $4,565 | $54,680 | $10,930 | $43,750 |
| 2021 | $4,658 | $49,370 | $9,870 | $39,500 |
| 2020 | $4,534 | $47,230 | $9,440 | $37,790 |
| 2019 | $4,607 | $45,300 | $9,060 | $36,240 |
| 2018 | $4,641 | $45,500 | $9,100 | $36,400 |
| 2017 | $4,411 | $45,100 | $9,020 | $36,080 |
| 2016 | $4,356 | $43,760 | $8,750 | $35,010 |
| 2015 | $4,123 | $42,450 | $8,490 | $33,960 |
Agents Affiliated with this Home
-
Tammy Schembri

Seller's Agent in 2025
Tammy Schembri
RE/MAX
(602) 577-9330
1 in this area
37 Total Sales
-
Cari Dandy

Seller's Agent in 2025
Cari Dandy
Russ Lyon Sotheby's International Realty
(480) 980-3577
8 in this area
97 Total Sales
-
Jerry Alesi
J
Buyer's Agent in 2025
Jerry Alesi
RE/MAX
(480) 792-9500
1 in this area
7 Total Sales
-
Don Matheson

Buyer Co-Listing Agent in 2025
Don Matheson
RE/MAX
(602) 694-3200
16 in this area
302 Total Sales
-
Robert Mattisinko

Seller's Agent in 2024
Robert Mattisinko
Berkshire Hathaway HomeServices Arizona Properties
(480) 734-1617
7 in this area
143 Total Sales
-
S
Seller's Agent in 2012
Stephanie Roush
Modern Portfolio Real Estate Services
Map
Source: Arizona Regional Multiple Listing Service (ARMLS)
MLS Number: 4707020
APN: 212-31-706
- 8216 E Angel Spirit Dr
- 20802 N Grayhawk Dr Unit 1123
- 20802 N Grayhawk Dr Unit 1031
- 20802 N Grayhawk Dr Unit 1091
- 8136 E Beardsley Rd
- 8146 E Wingspan Way
- 19910 N 84th St
- 7788 E Phantom Way
- 20300 N 86th St
- 8240 E Wingspan Way
- 20100 N 78th Place Unit 2101
- 20100 N 78th Place Unit 2019
- 20100 N 78th Place Unit 2193
- 20100 N 78th Place Unit 3103
- 20100 N 78th Place Unit 3212
- 20100 N 78th Place Unit 2102
- 20100 N 78th Place Unit 2105
- 20100 N 78th Place Unit 3084
- 20100 N 78th Place Unit 2210
- 20100 N 78th Place Unit 2098
