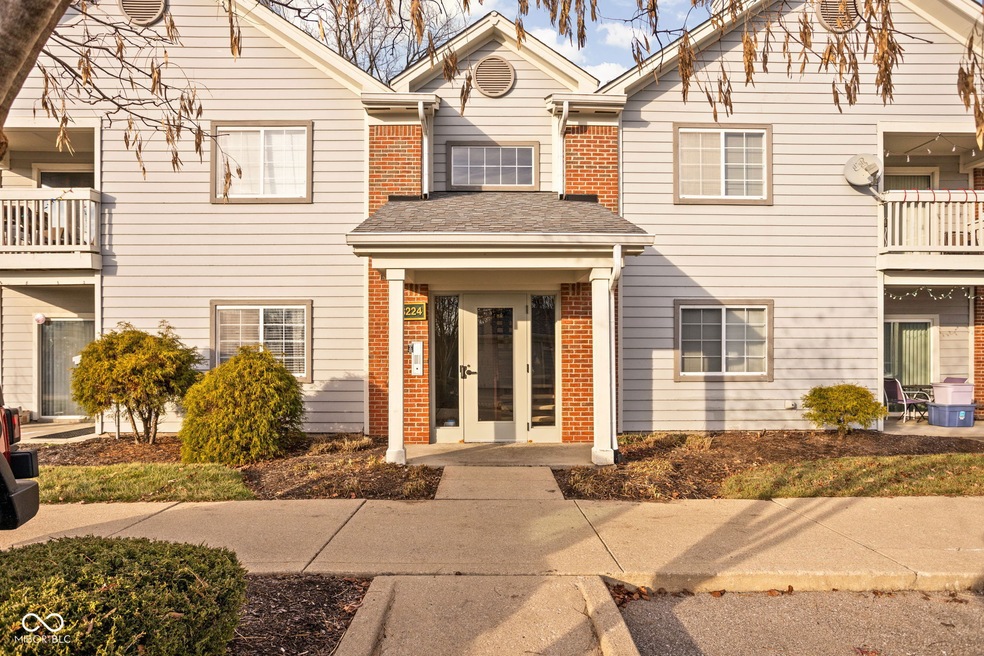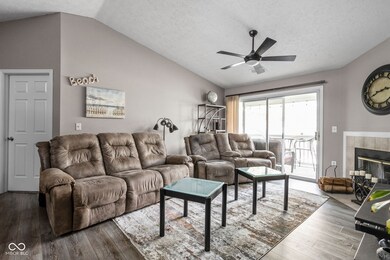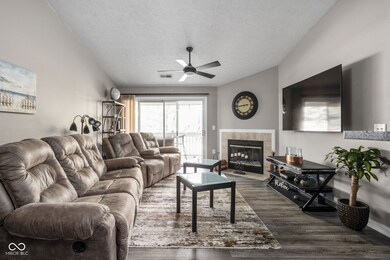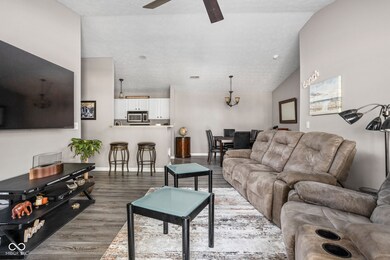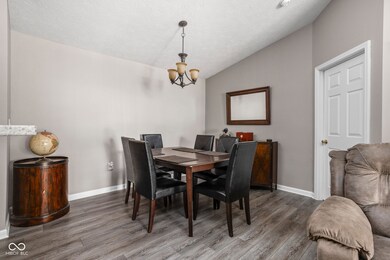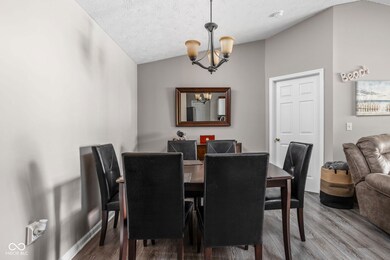
8224 Glenwillow Ln Unit 206 Indianapolis, IN 46278
Traders Point NeighborhoodHighlights
- Deck
- Traditional Architecture
- 1 Car Detached Garage
- Vaulted Ceiling
- Balcony
- Thermal Windows
About This Home
As of March 2025Discover this charming 2 bedroom, 2 full bathroom condo in Indianapolis's desirable Traders Point area! This lovely home features new luxury vinyl plank flooring & carpet (2023), new paint throughout (2023), a balcony for outdoor relaxation, and 1 car garage! Vaulted ceilings and a cozy wood burning fireplace highlight the living room! The updated kitchen boasts new granite countertops, newly painted white cabinetry, and black and stainless steel appliances (refrigerator & dishwasher 2023). The primary bedroom includes new carpet and a newly updated ensuite bathroom & shower! Washer and dryer are included! Additional perks include a storage closet in the hallway and a 1-car detached garage. A private and serene background can be enjoyed from the second story balcony! Enjoy the HOA amenities and perks such as pickleball & tennis courts, a fitness center, and a community clubhouse. Situated on the city's northwest side, enjoy easy access to Zionsville, Carmel, Brownsburg and downtown Indy!
Last Agent to Sell the Property
@properties Brokerage Email: trent@whittingtonco.com License #RB14045172 Listed on: 01/03/2025

Co-Listed By
@properties Brokerage Email: trent@whittingtonco.com License #RB16000126
Property Details
Home Type
- Condominium
Est. Annual Taxes
- $1,050
Year Built
- Built in 1995
HOA Fees
- $234 Monthly HOA Fees
Parking
- 1 Car Detached Garage
- Garage Door Opener
Home Design
- Traditional Architecture
- Brick Exterior Construction
- Slab Foundation
- Cedar
Interior Spaces
- 1,072 Sq Ft Home
- 1-Story Property
- Woodwork
- Vaulted Ceiling
- Paddle Fans
- Thermal Windows
- Vinyl Clad Windows
- Window Screens
- Living Room with Fireplace
- Family or Dining Combination
- Intercom
- Laundry on upper level
Kitchen
- Electric Oven
- Microwave
- Dishwasher
- Disposal
Flooring
- Carpet
- Vinyl Plank
Bedrooms and Bathrooms
- 2 Bedrooms
- Walk-In Closet
- 2 Full Bathrooms
Outdoor Features
- Balcony
- Deck
Utilities
- Forced Air Heating System
- Electric Water Heater
- Multiple Phone Lines
Listing and Financial Details
- Assessor Parcel Number 490416119146000600
- Seller Concessions Offered
Community Details
Overview
- Association fees include clubhouse, exercise room, insurance, ground maintenance, maintenance structure, pickleball court, management, tennis court(s), trash
- Hidden Creek Subdivision
- Property managed by AMI Management
- The community has rules related to covenants, conditions, and restrictions
Recreation
- Tennis Courts
Security
- Fire and Smoke Detector
Ownership History
Purchase Details
Home Financials for this Owner
Home Financials are based on the most recent Mortgage that was taken out on this home.Purchase Details
Home Financials for this Owner
Home Financials are based on the most recent Mortgage that was taken out on this home.Purchase Details
Home Financials for this Owner
Home Financials are based on the most recent Mortgage that was taken out on this home.Similar Homes in Indianapolis, IN
Home Values in the Area
Average Home Value in this Area
Purchase History
| Date | Type | Sale Price | Title Company |
|---|---|---|---|
| Warranty Deed | -- | None Available | |
| Warranty Deed | -- | Fat | |
| Warranty Deed | -- | None Available |
Mortgage History
| Date | Status | Loan Amount | Loan Type |
|---|---|---|---|
| Open | $69,222 | FHA | |
| Previous Owner | $70,370 | FHA | |
| Previous Owner | $41,500 | New Conventional |
Property History
| Date | Event | Price | Change | Sq Ft Price |
|---|---|---|---|---|
| 03/07/2025 03/07/25 | Sold | $189,700 | -0.1% | $177 / Sq Ft |
| 02/03/2025 02/03/25 | Pending | -- | -- | -- |
| 01/28/2025 01/28/25 | Price Changed | $189,900 | -1.4% | $177 / Sq Ft |
| 01/03/2025 01/03/25 | For Sale | $192,500 | -- | $180 / Sq Ft |
Tax History Compared to Growth
Tax History
| Year | Tax Paid | Tax Assessment Tax Assessment Total Assessment is a certain percentage of the fair market value that is determined by local assessors to be the total taxable value of land and additions on the property. | Land | Improvement |
|---|---|---|---|---|
| 2024 | $1,101 | $144,400 | $18,800 | $125,600 |
| 2023 | $1,101 | $124,800 | $18,600 | $106,200 |
| 2022 | $1,267 | $122,700 | $18,500 | $104,200 |
| 2021 | $1,011 | $109,000 | $17,900 | $91,100 |
| 2020 | $705 | $90,200 | $17,800 | $72,400 |
| 2019 | $671 | $88,500 | $17,600 | $70,900 |
| 2018 | $565 | $81,300 | $17,400 | $63,900 |
| 2017 | $432 | $70,600 | $17,300 | $53,300 |
| 2016 | $438 | $71,600 | $17,300 | $54,300 |
| 2014 | $385 | $70,200 | $17,400 | $52,800 |
| 2013 | $340 | $66,400 | $17,300 | $49,100 |
Agents Affiliated with this Home
-
Trent Whittington

Seller's Agent in 2025
Trent Whittington
@properties
(317) 755-7055
6 in this area
226 Total Sales
-
Maggie Whittington
M
Seller Co-Listing Agent in 2025
Maggie Whittington
@properties
(317) 966-2172
3 in this area
108 Total Sales
-
Jason Kraus

Buyer's Agent in 2025
Jason Kraus
RE/MAX Advanced Realty
(317) 714-9580
2 in this area
118 Total Sales
-
Anthony Sowers

Buyer Co-Listing Agent in 2025
Anthony Sowers
RE/MAX Advanced Realty
(317) 694-2940
2 in this area
64 Total Sales
Map
Source: MIBOR Broker Listing Cooperative®
MLS Number: 22016426
APN: 49-04-16-119-146.000-600
- 8120 Glenwillow Ln Unit 206
- 8551 Walden Trace Dr
- 8410 Glenwillow Ln Unit 208
- 8425 Codesa Way
- 8703 Gordonshire Dr
- 7931 W 86th St
- 8802 W 86th St
- 8418 Mesic Ct
- 7957 Preservation Dr
- 8717 Moore Rd
- 7897 Moore Rd
- 7818 Fawnwood Dr
- 7722 Shady Hills Dr W
- 7744 Preservation Dr
- 8804 Waterside Dr
- 7730 S 775 E
- 6640 Greenridge Dr
- 7753 Beck Ln
- 9399 Irishmans Run Ln
- 9312 Sullivan Place
