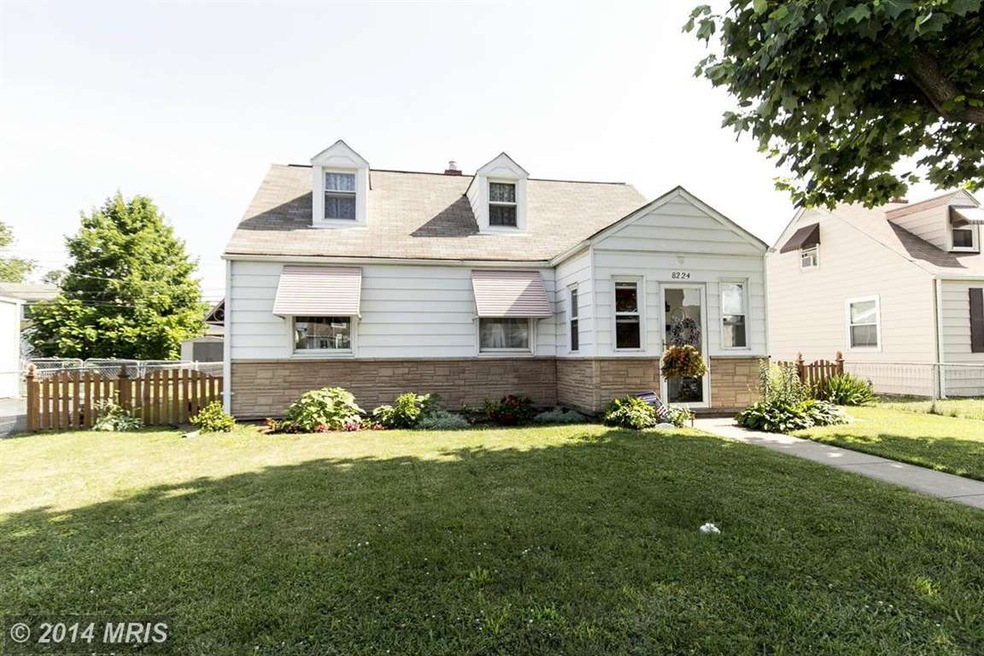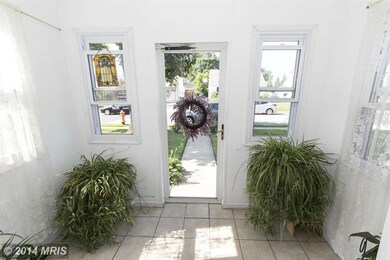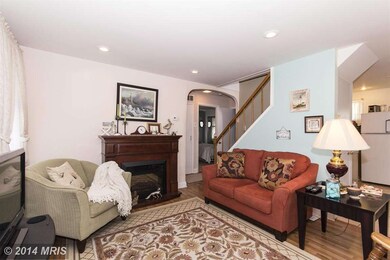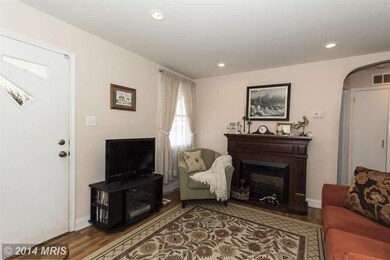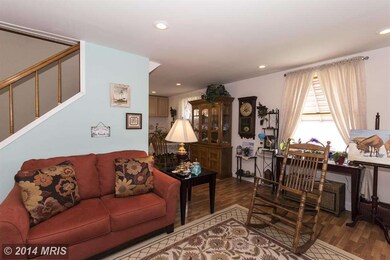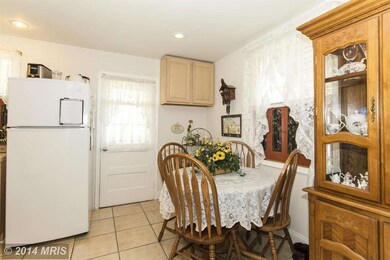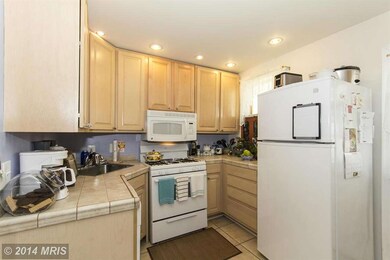
8224 Longpoint Rd Dundalk, MD 21222
Highlights
- Water Views
- Cape Cod Architecture
- Eat-In Kitchen
- Water Oriented
- No HOA
- 4-minute walk to Watersedge Park
About This Home
As of February 2019CONTRACT FELL THROUGH... Absolutely charming, inviting, very well cared for home in a beautiful quiet neighborhood. Enjoy everything this adorable home has to offer. Includes a finished separate building to use as an Art studio, yoga, writing studio. Come see and fall in love!!!!
Last Agent to Sell the Property
Cassie Monaco
Berkshire Hathaway HomeServices PenFed Realty License #MRIS:3034242 Listed on: 06/22/2014
Home Details
Home Type
- Single Family
Est. Annual Taxes
- $1,998
Year Built
- Built in 1944
Lot Details
- 5,000 Sq Ft Lot
- Creek or Stream
- Historic Home
- Property is in very good condition
Parking
- Off-Site Parking
Home Design
- Cape Cod Architecture
- Vinyl Siding
Interior Spaces
- Property has 3 Levels
- Water Views
- Finished Basement
Kitchen
- Eat-In Kitchen
- Gas Oven or Range
- Ice Maker
- Dishwasher
- Disposal
Bedrooms and Bathrooms
- 3 Bedrooms | 2 Main Level Bedrooms
- En-Suite Primary Bedroom
- 1 Full Bathroom
Laundry
- Dryer
- Washer
Outdoor Features
- Water Oriented
- Shed
Location
- Property is near a creek
Utilities
- Forced Air Heating and Cooling System
- Vented Exhaust Fan
- Natural Gas Water Heater
Community Details
- No Home Owners Association
- Murray Point Subdivision
Listing and Financial Details
- Tax Lot 46
- Assessor Parcel Number 04121222045200
Ownership History
Purchase Details
Home Financials for this Owner
Home Financials are based on the most recent Mortgage that was taken out on this home.Purchase Details
Home Financials for this Owner
Home Financials are based on the most recent Mortgage that was taken out on this home.Purchase Details
Home Financials for this Owner
Home Financials are based on the most recent Mortgage that was taken out on this home.Purchase Details
Home Financials for this Owner
Home Financials are based on the most recent Mortgage that was taken out on this home.Purchase Details
Home Financials for this Owner
Home Financials are based on the most recent Mortgage that was taken out on this home.Purchase Details
Purchase Details
Purchase Details
Home Financials for this Owner
Home Financials are based on the most recent Mortgage that was taken out on this home.Purchase Details
Home Financials for this Owner
Home Financials are based on the most recent Mortgage that was taken out on this home.Similar Homes in Dundalk, MD
Home Values in the Area
Average Home Value in this Area
Purchase History
| Date | Type | Sale Price | Title Company |
|---|---|---|---|
| Deed | $167,500 | Competitive Title Agency Inc | |
| Deed | $142,900 | Lakeside Title Company | |
| Deed | $125,000 | Signature Title & Settlement | |
| Deed | $70,000 | -- | |
| Deed | $70,000 | -- | |
| Deed | $160,177 | -- | |
| Deed | $160,177 | None Available | |
| Deed | $189,742 | -- | |
| Deed | $189,742 | -- |
Mortgage History
| Date | Status | Loan Amount | Loan Type |
|---|---|---|---|
| Open | $163,321 | FHA | |
| Closed | $164,465 | FHA | |
| Previous Owner | $140,311 | FHA | |
| Previous Owner | $113,625 | FHA | |
| Previous Owner | $79,250 | Purchase Money Mortgage | |
| Previous Owner | $79,250 | Purchase Money Mortgage | |
| Previous Owner | $151,793 | Purchase Money Mortgage | |
| Previous Owner | $151,793 | Purchase Money Mortgage |
Property History
| Date | Event | Price | Change | Sq Ft Price |
|---|---|---|---|---|
| 02/26/2019 02/26/19 | Sold | $167,500 | -1.4% | $117 / Sq Ft |
| 11/21/2018 11/21/18 | For Sale | $169,900 | +19.2% | $119 / Sq Ft |
| 10/02/2014 10/02/14 | Sold | $142,500 | +1.9% | $100 / Sq Ft |
| 08/27/2014 08/27/14 | Pending | -- | -- | -- |
| 08/13/2014 08/13/14 | For Sale | $139,900 | -1.8% | $98 / Sq Ft |
| 08/12/2014 08/12/14 | Off Market | $142,500 | -- | -- |
| 07/30/2014 07/30/14 | For Sale | $139,900 | 0.0% | $98 / Sq Ft |
| 06/28/2014 06/28/14 | Pending | -- | -- | -- |
| 06/22/2014 06/22/14 | For Sale | $139,900 | -- | $98 / Sq Ft |
Tax History Compared to Growth
Tax History
| Year | Tax Paid | Tax Assessment Tax Assessment Total Assessment is a certain percentage of the fair market value that is determined by local assessors to be the total taxable value of land and additions on the property. | Land | Improvement |
|---|---|---|---|---|
| 2025 | $2,761 | $201,000 | -- | -- |
| 2024 | $2,761 | $182,100 | $0 | $0 |
| 2023 | $1,592 | $163,200 | $49,000 | $114,200 |
| 2022 | $2,474 | $156,900 | $0 | $0 |
| 2021 | $2,292 | $150,600 | $0 | $0 |
| 2020 | $2,470 | $144,300 | $49,000 | $95,300 |
| 2019 | $1,705 | $140,667 | $0 | $0 |
| 2018 | $2,386 | $137,033 | $0 | $0 |
| 2017 | $2,223 | $133,400 | $0 | $0 |
| 2016 | $2,244 | $132,600 | $0 | $0 |
| 2015 | $2,244 | $131,800 | $0 | $0 |
| 2014 | $2,244 | $131,000 | $0 | $0 |
Agents Affiliated with this Home
-
Justin Ragaini

Seller's Agent in 2019
Justin Ragaini
Advance Realty Bel Air, Inc.
(443) 465-2281
1 Total Sale
-
Gabrielle Fields

Buyer's Agent in 2019
Gabrielle Fields
EXP Realty, LLC
(443) 690-2727
19 in this area
79 Total Sales
-
C
Seller's Agent in 2014
Cassie Monaco
BHHS PenFed (actual)
-
Brandon Hargreaves

Buyer's Agent in 2014
Brandon Hargreaves
The KW Collective
(443) 506-5251
140 Total Sales
Map
Source: Bright MLS
MLS Number: 1003071660
APN: 12-1222045200
- 8215 Northview Rd
- 8236 Northview Rd
- 8142 Dundalk Ave
- 8255 Longpoint Rd
- 8114 Longpoint Rd
- 8212 Peach Orchard Rd
- 7723 Meath Rd
- 7811 Meath Rd
- 8407 Stansbury Lake Dr
- 63 Vista Mobile Dr
- 3514 Louth Rd
- 7717 Fairgreen Rd
- 3475 Liberty Pkwy
- 3526 Loganview Dr
- 13 Turner Ave
- 308 Sollers Point Rd
- 27 Vista Mobile Dr
- 25 Vista Mobile Dr
- 414 N Avondale Rd
- 210 Sollers Point Rd
