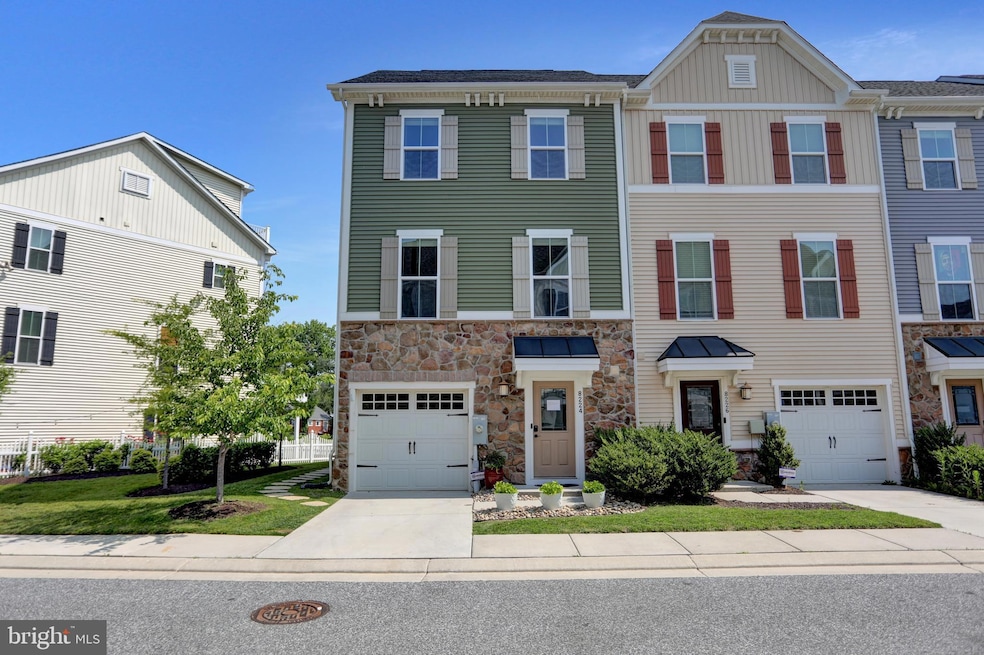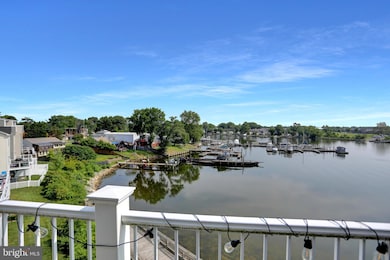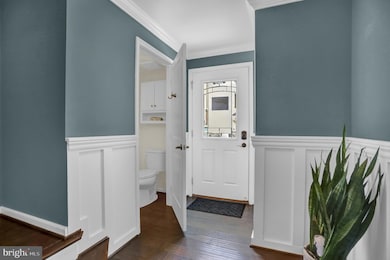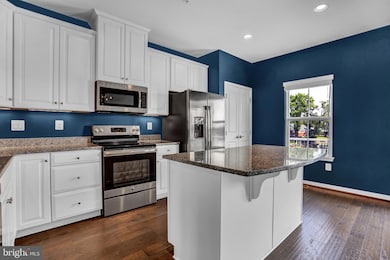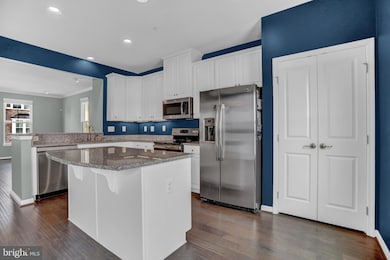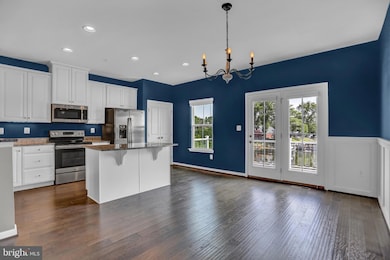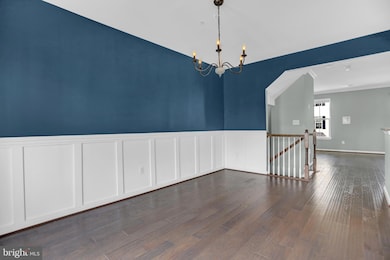8224 Secluded Cove Ln Baltimore, MD 21222
Highlights
- Marina View
- Water Access
- Open Floorplan
- Home fronts navigable water
- Eat-In Gourmet Kitchen
- Deck
About This Home
Stunning End Unit with Breathtaking Views!
This beautifully upgraded end-unit townhome offers unparalleled water views from two spacious decks. The kitchen boasts stainless steel appliances, an island/breakfast bar, and a bright dining area that opens to the first deck—perfect for enjoying your morning coffee. The generous living room provides ample space for entertaining.
Upstairs, you'll find two well-appointed bedrooms, each with its own bathroom, plus a convenient laundry area. The top floor features a private bedroom suite with its own bathroom and access to the second deck.
The first floor includes a welcoming foyer, a one-car garage, and a half bath for added convenience.
Enjoy the beautifully maintained community with walking paths, boat slips, and scenic common areas. The yoshino cherry blossom tree in the front yard gives festival vibes, and nearby activities add to the options. Don’t miss this exceptional rental opportunity!
Townhouse Details
Home Type
- Townhome
Est. Annual Taxes
- $5,679
Year Built
- Built in 2017
Lot Details
- 1,742 Sq Ft Lot
- Home fronts navigable water
- Home fronts a canal
- Level Lot
- Property is in excellent condition
Parking
- 1 Car Attached Garage
- 1 Driveway Space
- Front Facing Garage
- Garage Door Opener
Property Views
- Marina
- Panoramic
Home Design
- Contemporary Architecture
- Slab Foundation
- Frame Construction
- Architectural Shingle Roof
Interior Spaces
- 2,363 Sq Ft Home
- Property has 4 Levels
- Open Floorplan
- Ceiling Fan
- Recessed Lighting
Kitchen
- Eat-In Gourmet Kitchen
- Electric Oven or Range
- Built-In Microwave
- Dishwasher
- Kitchen Island
- Upgraded Countertops
- Disposal
Flooring
- Wood
- Carpet
- Ceramic Tile
Bedrooms and Bathrooms
- 3 Bedrooms
- En-Suite Bathroom
- Walk-In Closet
- Walk-in Shower
Laundry
- Laundry on upper level
- Dryer
- Washer
Outdoor Features
- Water Access
- River Nearby
- Balcony
- Deck
Utilities
- Forced Air Heating and Cooling System
- Heat Pump System
- Vented Exhaust Fan
- Electric Water Heater
Listing and Financial Details
- Residential Lease
- Security Deposit $2,750
- Tenant pays for all utilities, pest control, light bulbs/filters/fuses/alarm care, lawn/tree/shrub care
- No Smoking Allowed
- 12-Month Lease Term
- Available 7/23/25
- $55 Application Fee
- $95 Repair Deductible
- Assessor Parcel Number 04122500009972
Community Details
Overview
- Property has a Home Owners Association
- Association fees include common area maintenance, management, snow removal, trash
- Sheltered Harbor Subdivision
- Property Manager
Amenities
- Common Area
Pet Policy
- Limit on the number of pets
- Pet Size Limit
- Breed Restrictions
Map
Source: Bright MLS
MLS Number: MDBC2134850
APN: 12-2500009972
- 8109 Secluded Cove Ln
- 8407 Stansbury Lake Dr
- 8426 Stansbury Lake Dr
- 25 Vista Mobile Dr
- 27 Vista Mobile Dr
- 1614 Lynch Rd
- 2007 Dineen Dr
- 1964 Guy Way
- 2011 Larkhall Rd
- 1932 Inverton Rd
- 1902 Kelmore Rd
- 1924 Ewald Ave
- 8429 Kavanagh Rd
- 8236 Northview Rd
- 8450 Kavanagh Rd
- 8215 Northview Rd
- 47 Mavista Ave
- 7932 Kavanagh Rd
- 7928 Kavanagh Rd
- 1944 Church Rd
- 8206 Secluded Cove Ln
- 8102 Secluded Cove Ln
- 1915 Rettman Ln
- 2073 Jasmine Rd
- 2123 Jasmine Rd
- 2111 Larkhall Rd
- 1919 Jasmine Rd
- 1937 Frames Rd
- 1915 Codd Ave
- 1920 Armco Way
- 1954 Holborn Rd
- 88 Avalon Ave
- 1944 Wareham Rd
- 8222 Cornwall Rd
- 7700 Meath Rd
- 1740 Stokesley Rd
- 2970 Yorkway Unit BASEMENT
- 2970 Yorkway Unit 2
- 7900 N Boundary Rd
- 7403 Dunmanway
