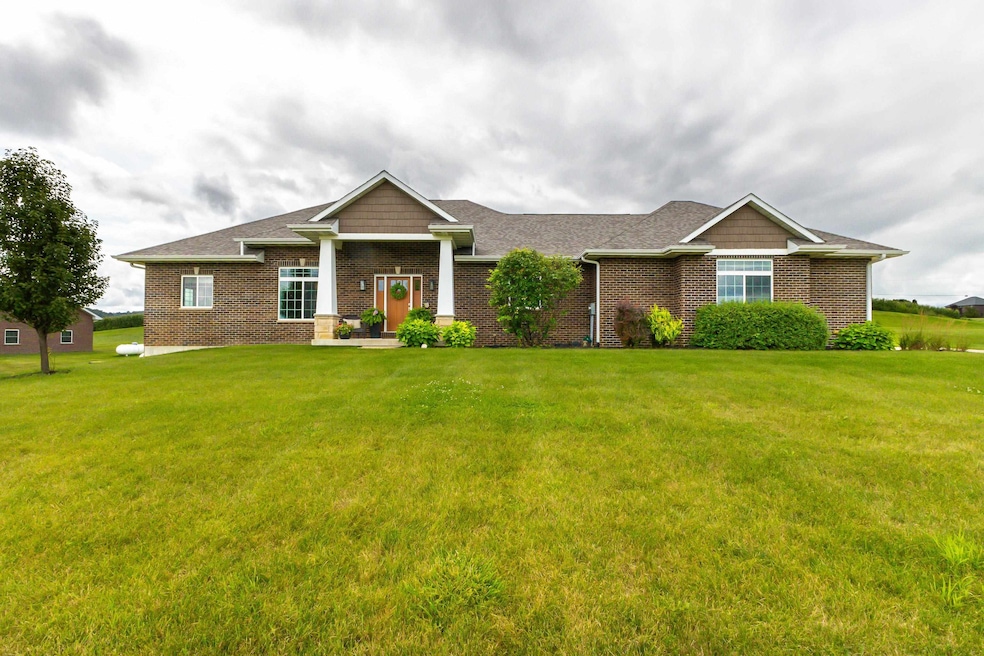
8224 Southern Hills Cir Dubuque, IA 52003
Estimated payment $3,447/month
Highlights
- Family Room with Fireplace
- Patio
- Forced Air Heating and Cooling System
- Porch
- 1-Story Property
- Fenced
About This Home
This stunning custom-built ranch in Southern Hills sits on a serene 1-acre lot, offering more than 3,330 sq ft of thoughtfully designed living space. The light-filled open kitchen—with dual-toned cabinetry and granite island—flows seamlessly into the family room featuring a tray ceiling and electric fireplace. The entire main area has abundant light from all the exceptional windows. The main level includes three bedrooms, anchored by a luxurious master suite with dual sinks and walk-in shower. Downstairs, the finished lower level expands your living area with a fourth bedroom, entertainment-ready bonus room, cozy stone fireplace, and bar setup. Enjoy modern comforts such as central air, a convenient laundry room, and a large fenced patio for outdoor living. The oversized two-car garage ensures ease and storage, while the property’s proximity is just minutes from the city limits
Home Details
Home Type
- Single Family
Est. Annual Taxes
- $5,237
Year Built
- Built in 2015
Lot Details
- 1 Acre Lot
- Lot Dimensions are 170x290
- Fenced
HOA Fees
- $58 Monthly HOA Fees
Home Design
- Brick Exterior Construction
- Poured Concrete
- Composition Shingle Roof
- Vinyl Siding
Interior Spaces
- 1-Story Property
- Family Room with Fireplace
- Living Room with Fireplace
- Basement Fills Entire Space Under The House
Kitchen
- Oven or Range
- Microwave
- Dishwasher
Bedrooms and Bathrooms
- 3 Full Bathrooms
Laundry
- Laundry on main level
- Dryer
- Washer
Parking
- 2 Car Garage
- Running Water Available in Garage
- Garage Drain
- Garage Door Opener
Outdoor Features
- Patio
- Porch
Utilities
- Forced Air Heating and Cooling System
- Propane
- Private Water Source
- Private Sewer
Listing and Financial Details
- Assessor Parcel Number 1618426002
Map
Home Values in the Area
Average Home Value in this Area
Tax History
| Year | Tax Paid | Tax Assessment Tax Assessment Total Assessment is a certain percentage of the fair market value that is determined by local assessors to be the total taxable value of land and additions on the property. | Land | Improvement |
|---|---|---|---|---|
| 2024 | $5,064 | $447,800 | $70,200 | $377,600 |
| 2023 | $5,064 | $447,800 | $70,200 | $377,600 |
| 2022 | $4,752 | $366,030 | $65,000 | $301,030 |
| 2021 | $4,752 | $358,570 | $65,000 | $293,570 |
| 2020 | $4,990 | $351,140 | $62,000 | $289,140 |
| 2019 | $4,980 | $351,140 | $62,000 | $289,140 |
| 2018 | $4,140 | $337,140 | $48,000 | $289,140 |
| 2017 | $4,032 | $288,720 | $48,000 | $240,720 |
| 2016 | $1,632 | $267,670 | $50,000 | $217,670 |
| 2015 | $1,632 | $107,850 | $50,000 | $57,850 |
| 2014 | $486 | $33,250 | $33,250 | $0 |
Property History
| Date | Event | Price | Change | Sq Ft Price |
|---|---|---|---|---|
| 08/13/2025 08/13/25 | For Sale | $542,000 | +15.3% | $162 / Sq Ft |
| 07/30/2021 07/30/21 | Sold | $470,000 | 0.0% | $141 / Sq Ft |
| 06/19/2021 06/19/21 | Pending | -- | -- | -- |
| 06/16/2021 06/16/21 | For Sale | $469,900 | -- | $141 / Sq Ft |
Purchase History
| Date | Type | Sale Price | Title Company |
|---|---|---|---|
| Warranty Deed | $470,000 | None Available | |
| Warranty Deed | $33,000 | None Available |
Mortgage History
| Date | Status | Loan Amount | Loan Type |
|---|---|---|---|
| Open | $40,000 | New Conventional | |
| Open | $376,000 | New Conventional | |
| Previous Owner | $98,000 | Adjustable Rate Mortgage/ARM | |
| Previous Owner | $329,982 | Construction |
Similar Homes in Dubuque, IA
Source: East Central Iowa Association of REALTORS®
MLS Number: 152774
APN: 16-18-426-002
- Lot 62 S Pointe Estates
- Lot 56 S Pointe Estates
- Lot 55 S Pointe Estates
- Lot 58 S Pointe Estate
- Lot 45 S Pointe Estates
- Lot 44 S Pointe Estates
- Lot 64 S Pointe Estates
- Lot 43 S Pointe Estates
- Lot 2 S Pointe
- Lot 1 S Pointe
- 8421 Olde Davenport Rd
- 0 Olde Davenport Rd Unit 147533
- 0 Digital Dr
- 8906 Pheasant Ln
- 7652 Prairie View Ln
- 00 S Hwy 61 151
- 8962 Metropolitan Heights
- 8508 Wildlife Ridge
- 0 Stone Hill Dr
- 0 Digital Dr
- 1740 Plymouth Ct
- 10 Main St
- 211 Terminal St Unit S of Julien Dbq Brid
- 130 Terminal St Unit S of Julien Dbq Brid
- 0 Terminal St Unit at Jones Street
- 0 Jones St Unit SWC of Water
- 610 Fenelon Place
- 618 Alpine St
- 799 Main St
- 799 Main St
- 799 Main St
- 799 Main St
- 799 Main St
- 799 Main St
- 799 Main St
- 799 Main St
- 799 Main St
- 799 Main St
- 799 Main St






