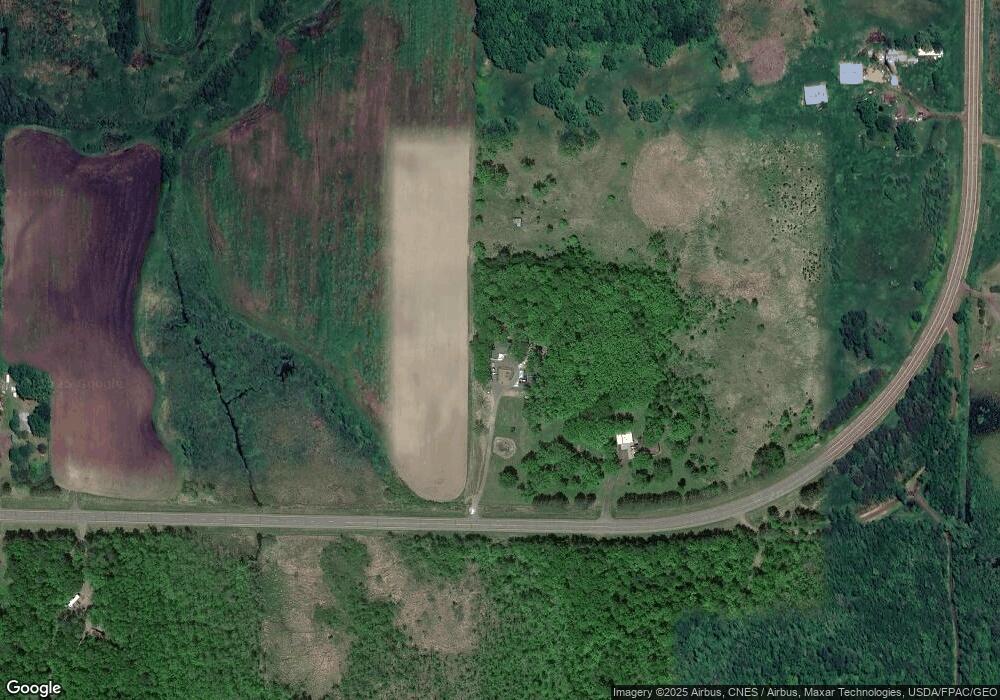8224 Stevens Rd Onamia, MN 56359
Estimated Value: $332,887 - $438,000
3
Beds
4
Baths
1,174
Sq Ft
$344/Sq Ft
Est. Value
About This Home
This home is located at 8224 Stevens Rd, Onamia, MN 56359 and is currently estimated at $403,972, approximately $344 per square foot. 8224 Stevens Rd is a home located in Mille Lacs County with nearby schools including Onamia Secondary School.
Ownership History
Date
Name
Owned For
Owner Type
Purchase Details
Closed on
Apr 27, 2018
Sold by
Lindgren Brent Carl and Lindgren Lisa Marie
Bought by
Palma Alvarez Frankie O and Esparza Sarahi Ramos
Current Estimated Value
Home Financials for this Owner
Home Financials are based on the most recent Mortgage that was taken out on this home.
Original Mortgage
$245,454
Outstanding Balance
$211,539
Interest Rate
4.44%
Mortgage Type
New Conventional
Estimated Equity
$192,433
Create a Home Valuation Report for This Property
The Home Valuation Report is an in-depth analysis detailing your home's value as well as a comparison with similar homes in the area
Purchase History
| Date | Buyer | Sale Price | Title Company |
|---|---|---|---|
| Palma Alvarez Frankie O | $243,000 | All American Title Co Inc |
Source: Public Records
Mortgage History
| Date | Status | Borrower | Loan Amount |
|---|---|---|---|
| Open | Palma Alvarez Frankie O | $245,454 |
Source: Public Records
Tax History Compared to Growth
Tax History
| Year | Tax Paid | Tax Assessment Tax Assessment Total Assessment is a certain percentage of the fair market value that is determined by local assessors to be the total taxable value of land and additions on the property. | Land | Improvement |
|---|---|---|---|---|
| 2025 | $3,032 | $302,800 | $66,000 | $236,800 |
| 2024 | $2,902 | $332,000 | $54,000 | $278,000 |
| 2023 | $2,844 | $316,200 | $50,000 | $266,200 |
| 2022 | $2,172 | $299,000 | $38,000 | $261,000 |
| 2021 | $2,102 | $199,200 | $38,000 | $161,200 |
| 2020 | $2,044 | $198,200 | $38,000 | $160,200 |
| 2019 | $1,890 | $180,100 | $37,000 | $143,100 |
| 2018 | $1,674 | $168,700 | $37,000 | $131,700 |
| 2017 | $1,722 | $150,800 | $32,000 | $118,800 |
| 2016 | $1,902 | $0 | $0 | $0 |
| 2015 | $2,028 | $0 | $0 | $0 |
| 2014 | $2,028 | $0 | $0 | $0 |
Source: Public Records
Map
Nearby Homes
- 7694 Stevens Rd
- 35xxx 100th Ave
- TBD Summit Rd
- XXX 60th Ave
- 35455 100th Ave
- 9736 State Highway 27
- XXX Highway 169
- 40186 Par 5 Dr
- TBD Lot 12 Fairway Ln
- TBD Lot # 6 Fairway Ln
- 39953 Pioneer Ln
- TBD Lot# 16 Par 5 Dr
- 8332 Par 5 Dr
- 39872 E Moose Ln
- 8344 Tuxedo Rd Unit 337
- 608 W Broadway St
- 7582 Tailor Rd
- 40602 Blair Way
- 200 Railroad Ave W
- 210 N Cedar St
- xxxxx Steven's Rd
- 8146 Stevens Rd
- 37085 Stevens Rd
- 37207 Stevens Rd
- XXX Stevens Rd
- 8506 Stevens Rd
- XXX2 Stevens Rd
- 8519 Stevens Rd
- 37319 Stevens Rd
- XXXR Stevens Rd
- 37168 Stevens Rd
- XXX3 Stevens Rd
- 8726 Stevens Rd
- 7932 375th St
- 8783 Stevens Rd
- xxx 80th Ave
- 7856 Stevens Rd
- XXX Co Rd 154
- xxxxx Co Rd 154
- 8895 Stevens Rd
