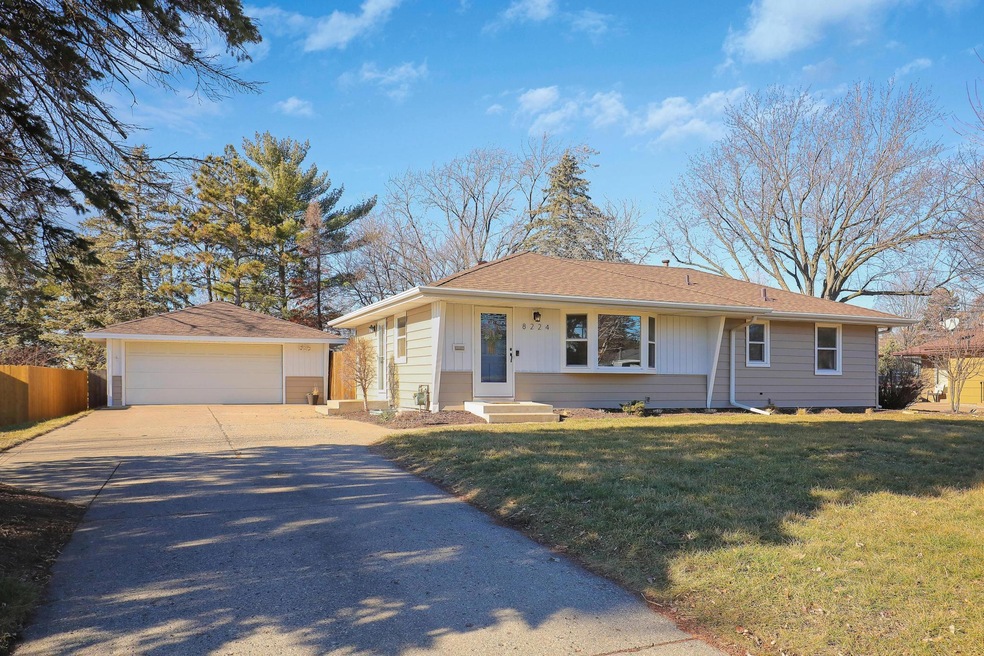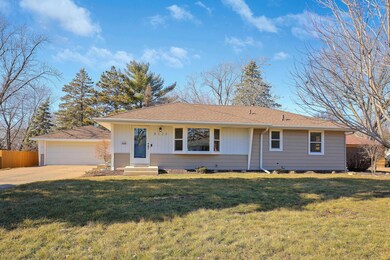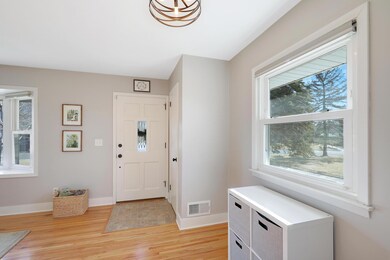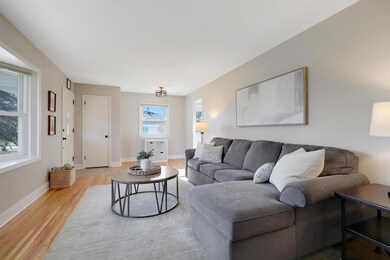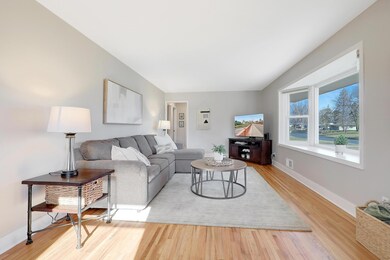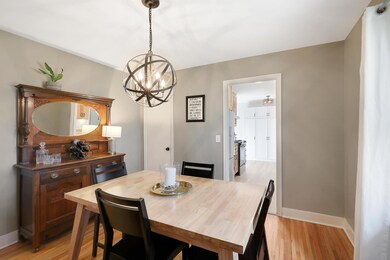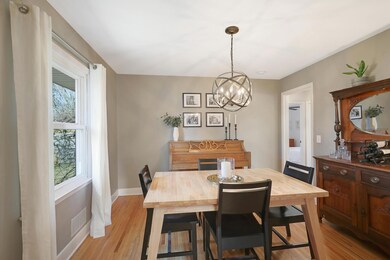
8224 York Ave S Minneapolis, MN 55431
West Bloomington NeighborhoodEstimated Value: $405,023
Highlights
- No HOA
- Stainless Steel Appliances
- 1-Story Property
- Home Office
- The kitchen features windows
- Forced Air Heating and Cooling System
About This Home
As of March 2024Beautifully maintained Bloomington rambler nestled on a tranquil lot with a fully fenced yard, perfect for outdoor activities and relaxation, or a safe haven for your furry friends. This home offers a perfect symphony of modern elegance and comfortable functionality, beckoning you to explore. Main floor features: A beautifully upd kit with shaker style cabinetry, quartz CT's and SS appliances, Newly added white cabinetry/ pantry & desk(2021), Added door off kit for backyard access(2020), 3 bdrms on the main lvl, spac living rom with bay window & adjacent DR area, Upd baseboards throughout the main level(2021), main floor BR remodel(2018), newer vinyl window on main lvl, gleaming HW floors in the LR and BR's add a touch of elegance and warmth throughout main level. LL features: Upd FR for movie and game nights, newer carpet, freshly painted & upd 3/4 bath(2020), plenty of storage, workshop, easy access to shops, dining, schools, parks, freeway, bus line, airport & more. ACT FAST!!
Home Details
Home Type
- Single Family
Est. Annual Taxes
- $3,754
Year Built
- Built in 1957
Lot Details
- 0.26 Acre Lot
- Lot Dimensions are 85 x 135.4
- Property is Fully Fenced
- Wood Fence
Parking
- 2 Car Garage
- Garage Door Opener
Home Design
- Pitched Roof
- Architectural Shingle Roof
Interior Spaces
- 1-Story Property
- Family Room
- Combination Dining and Living Room
- Home Office
- Utility Room
Kitchen
- Range
- Microwave
- Dishwasher
- Stainless Steel Appliances
- Disposal
- The kitchen features windows
Bedrooms and Bathrooms
- 3 Bedrooms
Laundry
- Dryer
- Washer
Finished Basement
- Basement Fills Entire Space Under The House
- Basement Storage
- Basement Window Egress
Utilities
- Forced Air Heating and Cooling System
- Cable TV Available
Community Details
- No Home Owners Association
- Thompsons Forest Crest 2Nd Add Subdivision
Listing and Financial Details
- Assessor Parcel Number 0502724310055
Ownership History
Purchase Details
Home Financials for this Owner
Home Financials are based on the most recent Mortgage that was taken out on this home.Purchase Details
Home Financials for this Owner
Home Financials are based on the most recent Mortgage that was taken out on this home.Purchase Details
Home Financials for this Owner
Home Financials are based on the most recent Mortgage that was taken out on this home.Purchase Details
Home Financials for this Owner
Home Financials are based on the most recent Mortgage that was taken out on this home.Similar Homes in Minneapolis, MN
Home Values in the Area
Average Home Value in this Area
Purchase History
| Date | Buyer | Sale Price | Title Company |
|---|---|---|---|
| Vandonsel Bobbi | $420,000 | -- | |
| Reynolds Benjamin | -- | Equity Settlement Svcs Inc | |
| Reynolds Benjamin | $265,000 | Partnes Title Llc | |
| Laughlin Jennifer E | $175,000 | Tradition Title |
Mortgage History
| Date | Status | Borrower | Loan Amount |
|---|---|---|---|
| Open | Vandonsel Bobbi | $407,400 | |
| Previous Owner | Reynolds Benjamin | $257,200 | |
| Previous Owner | Reynolds Benjamin | $255,400 | |
| Previous Owner | Reynolds Benjamin | $257,050 | |
| Previous Owner | Laughlin Jennifer E | $157,500 |
Property History
| Date | Event | Price | Change | Sq Ft Price |
|---|---|---|---|---|
| 03/06/2024 03/06/24 | Sold | $420,000 | +12.0% | $270 / Sq Ft |
| 02/11/2024 02/11/24 | Pending | -- | -- | -- |
| 02/09/2024 02/09/24 | For Sale | $375,000 | +114.3% | $241 / Sq Ft |
| 03/21/2012 03/21/12 | Sold | $175,000 | -10.2% | $166 / Sq Ft |
| 02/26/2012 02/26/12 | Pending | -- | -- | -- |
| 01/31/2012 01/31/12 | For Sale | $194,900 | -- | $185 / Sq Ft |
Tax History Compared to Growth
Tax History
| Year | Tax Paid | Tax Assessment Tax Assessment Total Assessment is a certain percentage of the fair market value that is determined by local assessors to be the total taxable value of land and additions on the property. | Land | Improvement |
|---|---|---|---|---|
| 2023 | $3,894 | $329,300 | $143,500 | $185,800 |
| 2022 | $3,592 | $325,600 | $143,500 | $182,100 |
| 2021 | $3,186 | $289,200 | $132,700 | $156,500 |
| 2020 | $3,318 | $262,000 | $128,900 | $133,100 |
| 2019 | $3,016 | $264,700 | $128,900 | $135,800 |
| 2018 | $3,051 | $239,100 | $129,500 | $109,600 |
| 2017 | $2,713 | $214,400 | $116,200 | $98,200 |
| 2016 | $2,606 | $197,900 | $105,900 | $92,000 |
| 2015 | $2,504 | $184,900 | $102,700 | $82,200 |
| 2014 | -- | $173,700 | $99,600 | $74,100 |
Agents Affiliated with this Home
-
Randy Kellogg

Seller's Agent in 2024
Randy Kellogg
Edina Realty, Inc.
(612) 240-2924
11 in this area
163 Total Sales
-
Joey Oslund

Buyer's Agent in 2024
Joey Oslund
RE/MAX Results
(612) 802-5001
24 in this area
110 Total Sales
-
D
Seller's Agent in 2012
Dennis Guertin
Guertin Family Realty LLC
-
R
Buyer's Agent in 2012
Ryan O'Neill
RE/MAX
Map
Source: NorthstarMLS
MLS Number: 6484834
APN: 05-027-24-31-0055
- 8133 Zenith Ave S
- 8200 Abbott Ave S
- 8045 Xerxes Ave S Unit 105
- 8045 Xerxes Ave S Unit 104
- 8045 Xerxes Ave S Unit 210
- 8025 Xerxes Ave S Unit 214
- 3666 Towndale Dr
- 8242 Upton Ave S
- 8031 Xerxes Ave S Unit 225
- 8545 Zenith Rd
- 8549 Irwin Rd Unit 325
- 2312 W 84th St
- 7738 Upton Ave S
- 7631 Edinborough Way Unit 5319
- 7631 Edinborough Way Unit 5314
- 7631 Edinborough Way Unit 5114
- 8441 Irwin Rd Unit 219
- 7618 York Ave S Unit 1318
- 7618 York Ave S Unit 1115
- 7625 Edinborough Way Unit 2116
- 8224 York Ave S
- 8216 York Ave S
- 8232 York Ave S
- 8225 Zenith Ave S
- 8233 Zenith Ave S
- 8217 Zenith Ave S
- 8208 York Ave S
- 8240 York Ave S
- 8217 York Ave S
- 8225 York Ave S
- 8209 Zenith Ave S
- 8241 Zenith Ave S
- 8209 York Ave S
- 8233 York Ave S
- 8200 York Ave S
- 8248 York Ave S
- 8201 York Ave S
- 8241 York Ave S
- 8249 Zenith Ave S
- 8224 Zenith Ave S
