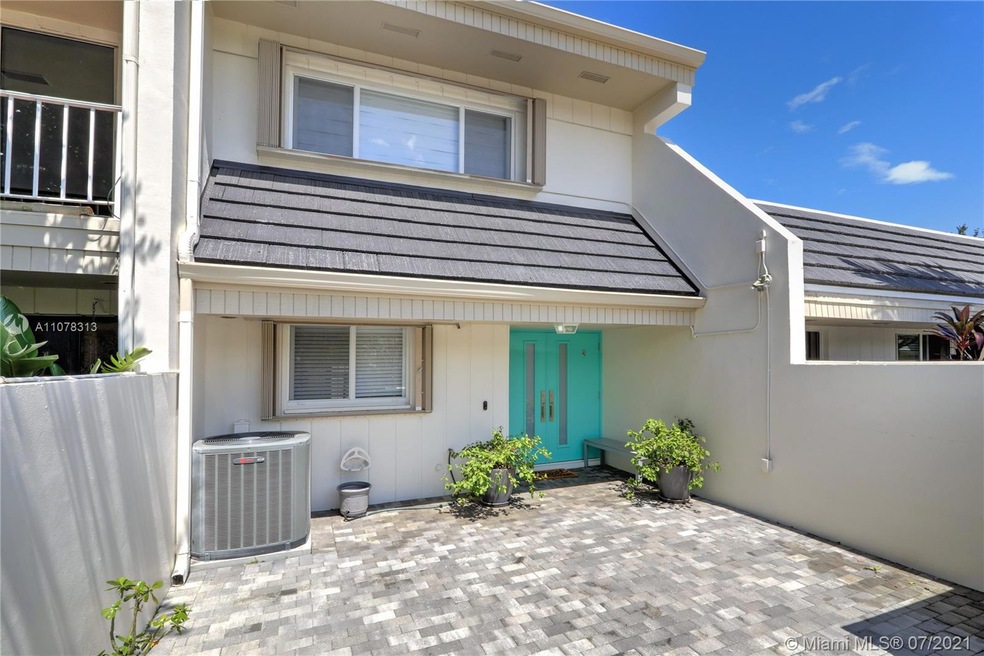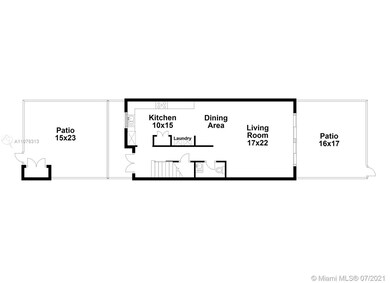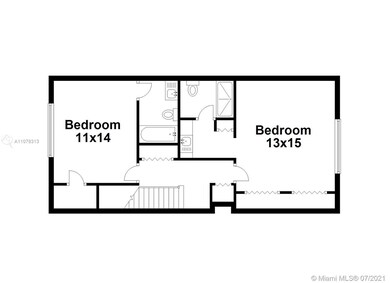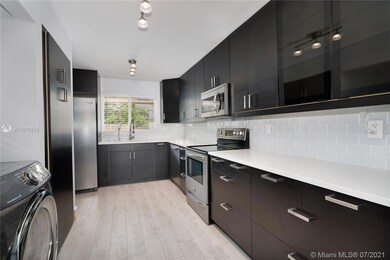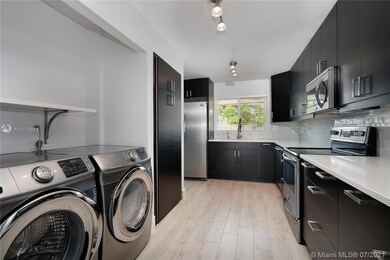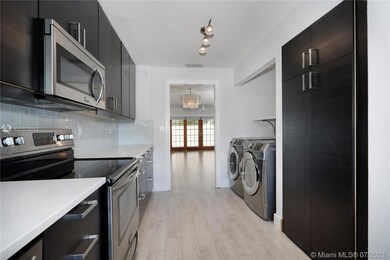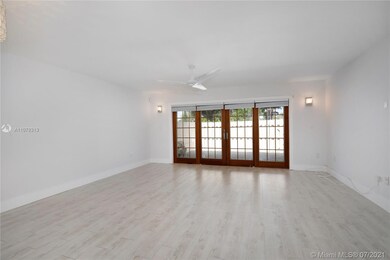
8225 SW 81st Ct Miami, FL 33143
Glenvar Heights NeighborhoodHighlights
- Two Primary Bathrooms
- Clubhouse
- Garden View
- Ludlam Elementary School Rated 9+
- Wood Flooring
- Community Pool
About This Home
As of December 2022Rarely available, updated 2/2.5 townhome, in highly sought after & centrally located Kings Creek!! This home features a brand new kitchen, custom cabinets, quartz counters & stainless steel appliances. Imported porcelain tile from Spain downstairs along with an open & spacious dining & living area, paver patio, updated half bath, hi-efficiency Washer/Dryer. Upstairs features wood laminate flooring & 2 Master bedrooms each with its own on-suite bathroom. Stay cool & breath easy with newer TRANE AC w/UV & Air Scrubbing Technology. Plenty of storage w/large closets throughout. Complete hurricane protection, including a new custom impact front door. Amenities include 2 pools, tennis, basketball & racquetball courts, clubhouse & 24/7 roving security.
Last Agent to Sell the Property
Midtown Realty International Inc License #0706741 Listed on: 07/31/2021
Townhouse Details
Home Type
- Townhome
Est. Annual Taxes
- $4,102
Year Built
- Built in 1973
Lot Details
- North Facing Home
- Privacy Fence
- Fenced
Home Design
- Cluster Home
- Concrete Block And Stucco Construction
Interior Spaces
- 1,282 Sq Ft Home
- 2-Story Property
- Ceiling Fan
- Blinds
- Combination Dining and Living Room
- Storage Room
- Garden Views
- Security Fence, Lighting or Alarms
Kitchen
- Electric Range
- Microwave
- Dishwasher
- Disposal
Flooring
- Wood
- Tile
Bedrooms and Bathrooms
- 2 Bedrooms
- Primary Bedroom Upstairs
- Walk-In Closet
- Two Primary Bathrooms
Laundry
- Dryer
- Washer
Parking
- 2 Attached Carport Spaces
- 2 Car Parking Spaces
Eco-Friendly Details
- Energy-Efficient Appliances
- Energy-Efficient HVAC
- Air Purifier
Outdoor Features
- Courtyard
- Patio
- Shed
Schools
- Ludlam Elementary School
- South Miami Middle School
- South Miami High School
Utilities
- Central Heating and Cooling System
- Electric Water Heater
- Water Purifier
Listing and Financial Details
- Assessor Parcel Number 30-40-34-017-1660
Community Details
Overview
- Property has a Home Owners Association
- Kings Creek Condos
- Kings Creek,Kings Creek Subdivision
Amenities
- Community Barbecue Grill
- Clubhouse
- Billiard Room
Recreation
- Tennis Courts
- Community Basketball Court
- Community Playground
- Community Pool
- Bike Trail
Pet Policy
- Breed Restrictions
Building Details
- Maintenance Expense $185
Security
- Security Service
- Complete Accordion Shutters
- High Impact Door
- Fire and Smoke Detector
Ownership History
Purchase Details
Home Financials for this Owner
Home Financials are based on the most recent Mortgage that was taken out on this home.Purchase Details
Home Financials for this Owner
Home Financials are based on the most recent Mortgage that was taken out on this home.Purchase Details
Purchase Details
Home Financials for this Owner
Home Financials are based on the most recent Mortgage that was taken out on this home.Purchase Details
Home Financials for this Owner
Home Financials are based on the most recent Mortgage that was taken out on this home.Purchase Details
Purchase Details
Home Financials for this Owner
Home Financials are based on the most recent Mortgage that was taken out on this home.Purchase Details
Purchase Details
Home Financials for this Owner
Home Financials are based on the most recent Mortgage that was taken out on this home.Purchase Details
Similar Homes in the area
Home Values in the Area
Average Home Value in this Area
Purchase History
| Date | Type | Sale Price | Title Company |
|---|---|---|---|
| Warranty Deed | $539,000 | -- | |
| Warranty Deed | $415,000 | Attorney | |
| Warranty Deed | -- | None Available | |
| Warranty Deed | $233,000 | Attorney | |
| Warranty Deed | $243,000 | Attorney | |
| Quit Claim Deed | -- | None Available | |
| Warranty Deed | $269,000 | -- | |
| Warranty Deed | $143,000 | -- | |
| Warranty Deed | $109,500 | -- | |
| Warranty Deed | $100 | -- |
Mortgage History
| Date | Status | Loan Amount | Loan Type |
|---|---|---|---|
| Open | $551,397 | VA | |
| Previous Owner | $245,000 | New Conventional | |
| Previous Owner | $221,350 | New Conventional | |
| Previous Owner | $194,400 | New Conventional | |
| Previous Owner | $199,000 | Fannie Mae Freddie Mac | |
| Previous Owner | $107,574 | FHA |
Property History
| Date | Event | Price | Change | Sq Ft Price |
|---|---|---|---|---|
| 07/21/2025 07/21/25 | For Sale | $675,000 | +25.2% | $527 / Sq Ft |
| 12/21/2022 12/21/22 | Sold | $539,000 | -1.8% | $420 / Sq Ft |
| 11/17/2022 11/17/22 | Pending | -- | -- | -- |
| 10/27/2022 10/27/22 | For Sale | $549,000 | +32.3% | $428 / Sq Ft |
| 08/30/2021 08/30/21 | Sold | $415,000 | -2.4% | $324 / Sq Ft |
| 07/30/2021 07/30/21 | For Sale | $425,000 | +82.4% | $332 / Sq Ft |
| 10/31/2014 10/31/14 | Sold | $233,000 | -4.9% | $180 / Sq Ft |
| 10/02/2014 10/02/14 | Pending | -- | -- | -- |
| 09/08/2014 09/08/14 | Price Changed | $244,900 | -2.0% | $190 / Sq Ft |
| 07/10/2014 07/10/14 | For Sale | $249,900 | -- | $193 / Sq Ft |
Tax History Compared to Growth
Tax History
| Year | Tax Paid | Tax Assessment Tax Assessment Total Assessment is a certain percentage of the fair market value that is determined by local assessors to be the total taxable value of land and additions on the property. | Land | Improvement |
|---|---|---|---|---|
| 2025 | $6,981 | $428,064 | -- | -- |
| 2024 | $6,956 | $416,000 | -- | -- |
| 2023 | $6,956 | $416,000 | $0 | $0 |
| 2022 | $5,275 | $320,000 | $0 | $0 |
| 2021 | $4,149 | $248,209 | $0 | $0 |
| 2020 | $4,102 | $244,783 | $0 | $0 |
| 2019 | $4,014 | $239,280 | $0 | $0 |
| 2018 | $3,823 | $234,819 | $0 | $0 |
| 2017 | $3,791 | $229,990 | $0 | $0 |
| 2016 | $3,758 | $225,260 | $0 | $0 |
| 2015 | $4,552 | $225,260 | $0 | $0 |
| 2014 | -- | $178,479 | $0 | $0 |
Agents Affiliated with this Home
-
Derek Varona

Seller's Agent in 2025
Derek Varona
Sea Grove Realty
(305) 726-5818
3 in this area
112 Total Sales
-
Luis Alvarez

Seller's Agent in 2022
Luis Alvarez
The Keyes Company
(786) 942-7712
3 in this area
66 Total Sales
-
Ana Maza Alvarez
A
Seller Co-Listing Agent in 2022
Ana Maza Alvarez
The Keyes Company
(305) 446-9222
2 in this area
45 Total Sales
-
Danny Diaz

Seller's Agent in 2021
Danny Diaz
Midtown Realty International Inc
(305) 495-8138
7 in this area
46 Total Sales
-
Lee Ann Nobbe

Seller's Agent in 2014
Lee Ann Nobbe
Xcellence Realty
(305) 546-5417
5 in this area
23 Total Sales
-
E
Buyer's Agent in 2014
Eva Aude
MMLS Assoc.-Inactive Member
Map
Source: MIAMI REALTORS® MLS
MLS Number: A11078313
APN: 30-4034-017-1660
- 8124 SW 81st Terrace
- 8445 SW 80th Place
- 8000 SW 81st Dr Unit 103
- 8281 SW 84th Terrace
- 7935 SW 86th St Unit 823
- 8306 SW 81st Terrace
- 7925 SW 86th St Unit 903
- 7900 Camino Cir Unit 305
- 7900 Camino Cir Unit 405
- 7900 Camino Cir Unit 402
- 7915 SW 86th St Unit 705
- 7905 SW 86th St Unit 626
- 8122 SW 83rd Place Unit TH
- 7785 SW 86th St Unit E119
- 7915 Camino Real Unit N302
- 7910 Camino Real Unit N109
- 7850 Camino Real Unit O218
- 7860 Camino Real Unit L-407
- 7840 Camino Real Unit P312
- 7850 SW 83rd Ct
