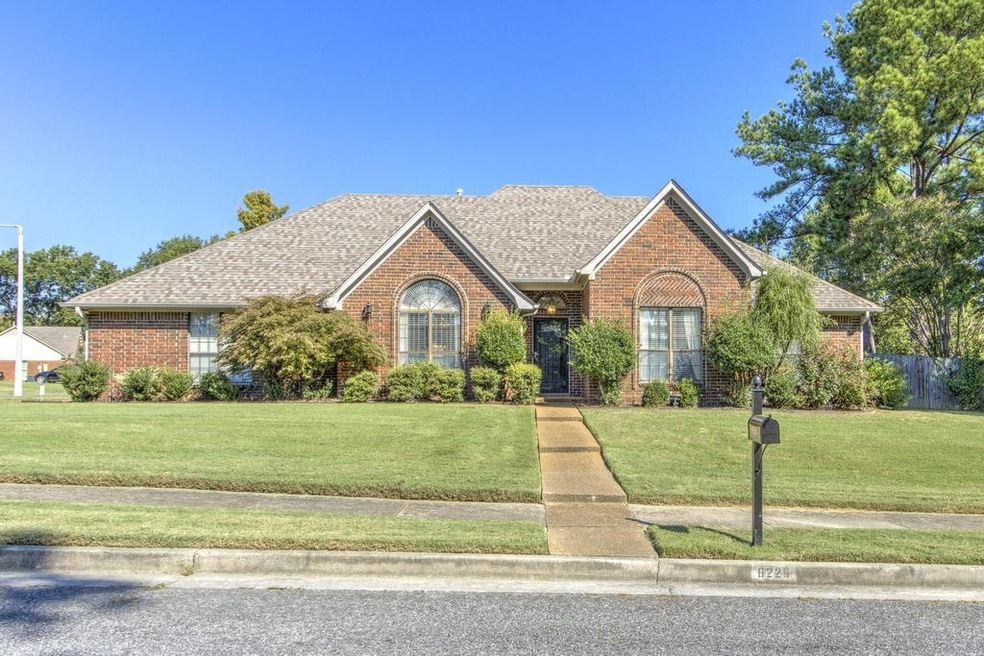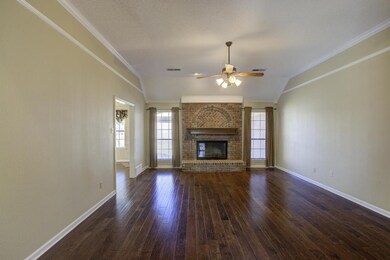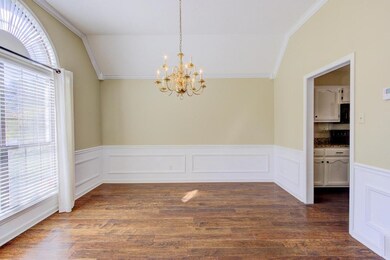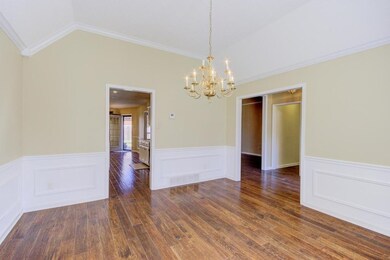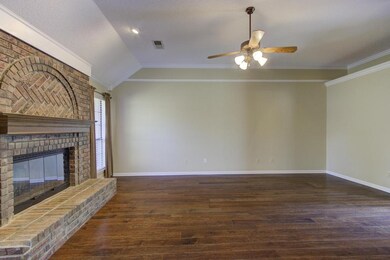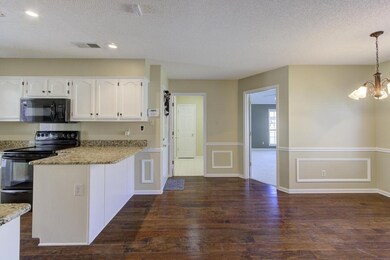
8226 Clinton Way Ln Cordova, TN 38018
Highlights
- Updated Kitchen
- Vaulted Ceiling
- Wood Flooring
- Landscaped Professionally
- Traditional Architecture
- Whirlpool Bathtub
About This Home
As of November 2024Looking for everything on 1 level? This is it! 3 bedroom / 2 bath plus dinning/office, large Den with wood burning fireplace. Spacious Sunroom on the rear of the house overlooks fenced backyard. Hardwood in main living areas and new carpet in bedrooms & sunroom. Just minutes to the Greenline and shopping. See it today!
Last Agent to Sell the Property
Crye-Leike, Inc., REALTORS License #262305 Listed on: 10/05/2024

Home Details
Home Type
- Single Family
Est. Annual Taxes
- $1,870
Year Built
- Built in 1991
Lot Details
- 0.29 Acre Lot
- Lot Dimensions are 99x120
- Wrought Iron Fence
- Wood Fence
- Landscaped Professionally
- Corner Lot
- Level Lot
- Few Trees
Home Design
- Traditional Architecture
- Slab Foundation
- Composition Shingle Roof
Interior Spaces
- 2,400-2,599 Sq Ft Home
- 2,435 Sq Ft Home
- 1-Story Property
- Vaulted Ceiling
- Ceiling Fan
- Fireplace With Glass Doors
- Some Wood Windows
- Window Treatments
- Aluminum Window Frames
- Entrance Foyer
- Great Room
- Breakfast Room
- Den with Fireplace
- Sun or Florida Room
- Pull Down Stairs to Attic
- Laundry Room
Kitchen
- Updated Kitchen
- Eat-In Kitchen
- Oven or Range
- Microwave
- Dishwasher
- Disposal
Flooring
- Wood
- Partially Carpeted
- Tile
Bedrooms and Bathrooms
- 3 Main Level Bedrooms
- Walk-In Closet
- 2 Full Bathrooms
- Dual Vanity Sinks in Primary Bathroom
- Whirlpool Bathtub
- Bathtub With Separate Shower Stall
- Window or Skylight in Bathroom
Home Security
- Monitored
- Storm Doors
- Fire and Smoke Detector
Parking
- 2 Car Attached Garage
- Side Facing Garage
- Driveway
Outdoor Features
- Patio
Utilities
- Central Heating and Cooling System
- Heating System Uses Gas
- Gas Water Heater
- Cable TV Available
Community Details
- Cordova Station Pd Parcel 4 Sec B Ph 5 Subdivision
Listing and Financial Details
- Assessor Parcel Number 091039 A00046
Ownership History
Purchase Details
Home Financials for this Owner
Home Financials are based on the most recent Mortgage that was taken out on this home.Similar Homes in the area
Home Values in the Area
Average Home Value in this Area
Purchase History
| Date | Type | Sale Price | Title Company |
|---|---|---|---|
| Warranty Deed | $311,000 | Realty Title | |
| Warranty Deed | $311,000 | Realty Title |
Mortgage History
| Date | Status | Loan Amount | Loan Type |
|---|---|---|---|
| Open | $305,367 | FHA | |
| Closed | $305,367 | FHA | |
| Previous Owner | $70,500 | Unknown |
Property History
| Date | Event | Price | Change | Sq Ft Price |
|---|---|---|---|---|
| 11/12/2024 11/12/24 | Sold | $311,000 | +0.4% | $130 / Sq Ft |
| 10/09/2024 10/09/24 | Pending | -- | -- | -- |
| 10/05/2024 10/05/24 | For Sale | $309,900 | -- | $129 / Sq Ft |
Tax History Compared to Growth
Tax History
| Year | Tax Paid | Tax Assessment Tax Assessment Total Assessment is a certain percentage of the fair market value that is determined by local assessors to be the total taxable value of land and additions on the property. | Land | Improvement |
|---|---|---|---|---|
| 2025 | $1,870 | $74,800 | $14,750 | $60,050 |
| 2024 | $1,870 | $55,175 | $8,500 | $46,675 |
| 2023 | $3,361 | $55,175 | $8,500 | $46,675 |
| 2022 | $1,870 | $55,175 | $8,500 | $46,675 |
| 2021 | $3,400 | $59,675 | $8,500 | $51,175 |
| 2020 | $2,936 | $40,525 | $8,500 | $32,025 |
| 2019 | $2,936 | $40,525 | $8,500 | $32,025 |
| 2018 | $2,936 | $40,525 | $8,500 | $32,025 |
| 2017 | $1,666 | $40,525 | $8,500 | $32,025 |
| 2016 | $1,444 | $33,050 | $0 | $0 |
| 2014 | $1,444 | $33,050 | $0 | $0 |
Agents Affiliated with this Home
-
Neil Hubbard

Seller's Agent in 2024
Neil Hubbard
Crye-Leike, Inc., REALTORS
(901) 652-8510
7 in this area
57 Total Sales
-
Hannah Smith

Buyer's Agent in 2024
Hannah Smith
Enterprise, REALTORS
(901) 210-7054
12 in this area
155 Total Sales
Map
Source: Memphis Area Association of REALTORS®
MLS Number: 10182664
APN: 09-1039-A0-0046
- 901 Timber Grove Dr
- 8233 Timber Creek Dr
- 736 Walnut Woods Cove N
- 8432 Wood Shadows Ln
- 731 Walnut Woods Cove N
- 957 Bending Pine Ln
- 8450 Thor Rd
- 682 Walnut Valley Ln
- 1024 Duomo Cove
- 765 Cairn Creek Dr
- 814 Cairn Creek Dr
- 8534 Griffin Park Dr
- 1145 Hunters Lake Dr
- 7934 Meadow Trail Dr
- 8259 Floral Spring Dr
- 7882 Macon Rd
- 8575 Griffin Park Dr
- 561 Wesley Woods Dr
- 1235 Dexter Ln
- 8495 Farley Ave
