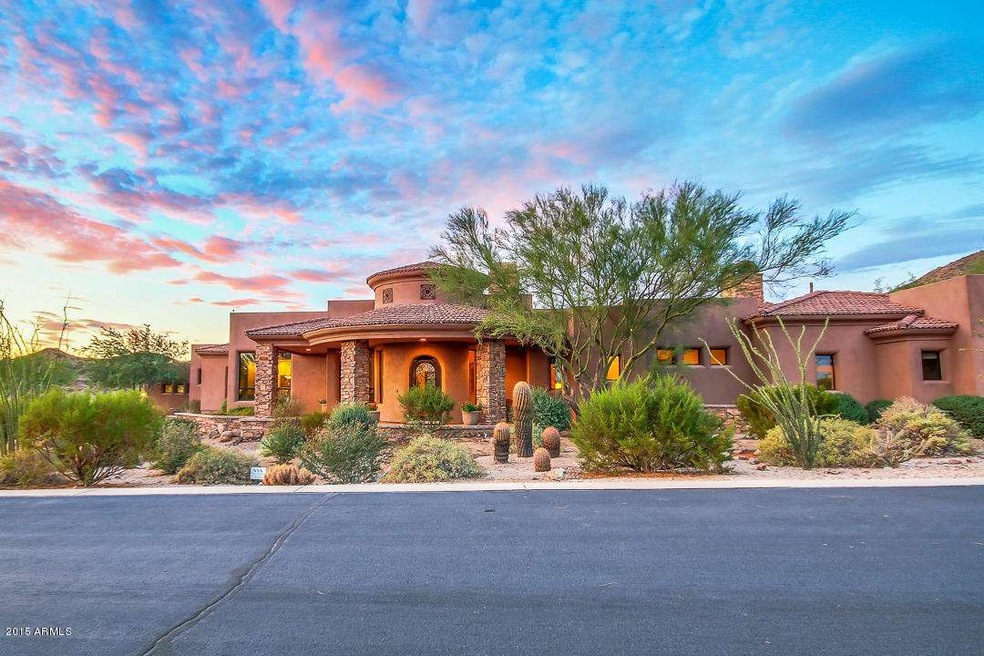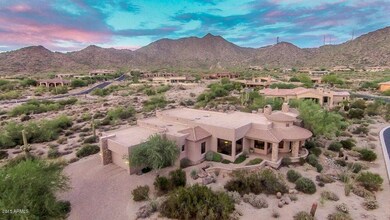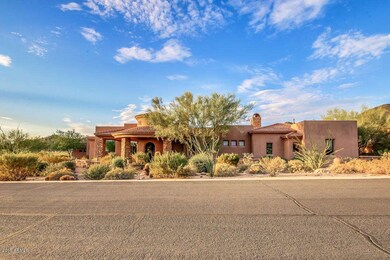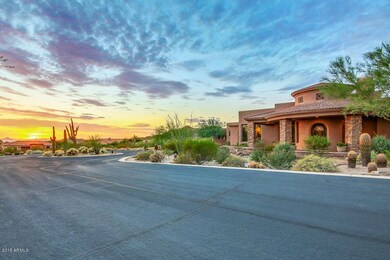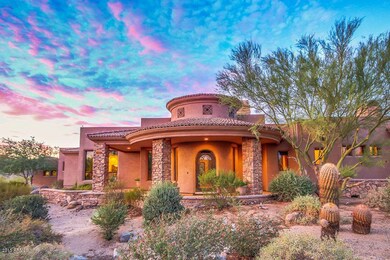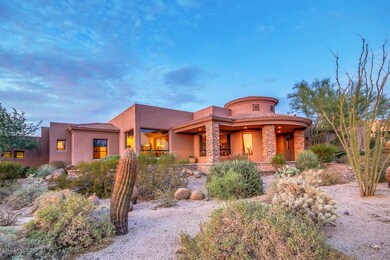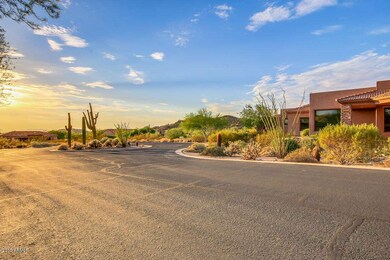
8226 E Vista Canyon Cir Mesa, AZ 85207
Las Sendas NeighborhoodHighlights
- Golf Course Community
- Fitness Center
- Gated Community
- Franklin at Brimhall Elementary School Rated A
- Heated Spa
- City Lights View
About This Home
As of October 2015Magnificent custom home within the award winning gated community of Las Sendas.Camelback Mountain,City light & Tonto National Forest views. Private 3/4 acre cul de sac lot.Single level 4 bedroom 4 bath home with exquisite furnishings through out the home.Foyer w/ iron & glass door, marble medallion.Great room has multiple sitting areas for picturesque views from every window, Stone gas fireplace & built in entertainment center.Formal dining room with city views & power shades, wet bar w/ sub zero fridge & butlers pantry.Dream kitchen w/ views, Wolf appliance, solid granite, 2 dishwashers & informal dining area. All custom knotty alder cabinets & doors, flooring travertine & marble.Master suite retreat, exercise room,2 way gas FP & huge walk in closet with built in's.Elegant office / BR. bedroom with exit to pool. Bedroom 3 is over sized, walk in closet & full bath, exit to back yard. This bathroom double as a pool bath. Bedroom 4, walk in closet & full bath. Laundry room w/ cabinets, sink & fridge space. Backyard is private & relaxing stunning heated pool / spa w/ natural rock crop water fall. Built in BBQ. Fire pit & night lighting. VIEWS of the Tonto National Forest, Usery & city light / Camel back views. Extended 3 car garage see doc section for dimensions. Las Sendas is golf & gated community offering clubhouse, fitness center (additional), 2 pools, spas, multiple sport courts, 2 tennis area & restaurants. Close to the lakes, shopping, dining & the 202.
Last Agent to Sell the Property
Realty Executives License #SA578304000 Listed on: 08/30/2015

Home Details
Home Type
- Single Family
Est. Annual Taxes
- $7,173
Year Built
- Built in 2005
Lot Details
- 0.75 Acre Lot
- Cul-De-Sac
- Private Streets
- Desert faces the front and back of the property
- Wrought Iron Fence
- Sprinklers on Timer
- Private Yard
HOA Fees
- $113 Monthly HOA Fees
Parking
- 3 Car Direct Access Garage
- Garage ceiling height seven feet or more
- Garage Door Opener
Property Views
- City Lights
- Mountain
Home Design
- Santa Barbara Architecture
- Wood Frame Construction
- Tile Roof
- Foam Roof
- Stucco
Interior Spaces
- 4,420 Sq Ft Home
- 1-Story Property
- Ceiling height of 9 feet or more
- Ceiling Fan
- Two Way Fireplace
- Gas Fireplace
- Double Pane Windows
- Low Emissivity Windows
- Mechanical Sun Shade
- Family Room with Fireplace
- 2 Fireplaces
- Security System Owned
Kitchen
- Eat-In Kitchen
- Breakfast Bar
- Gas Cooktop
- <<builtInMicrowave>>
- Kitchen Island
- Granite Countertops
Flooring
- Wood
- Carpet
- Stone
Bedrooms and Bathrooms
- 4 Bedrooms
- Fireplace in Primary Bedroom
- Primary Bathroom is a Full Bathroom
- 4 Bathrooms
- Dual Vanity Sinks in Primary Bathroom
- <<bathWSpaHydroMassageTubToken>>
- Bathtub With Separate Shower Stall
Accessible Home Design
- No Interior Steps
Pool
- Heated Spa
- Heated Pool
- Fence Around Pool
Outdoor Features
- Covered patio or porch
- Fire Pit
- Built-In Barbecue
Schools
- Las Sendas Elementary School
- Fremont Junior High School
- Red Mountain High School
Utilities
- Refrigerated Cooling System
- Zoned Heating
- Heating System Uses Natural Gas
- High Speed Internet
- Cable TV Available
Listing and Financial Details
- Tax Lot 38
- Assessor Parcel Number 219-18-499
Community Details
Overview
- Association fees include ground maintenance, street maintenance
- Las Sendas Association, Phone Number (480) 357-8780
- Las Sendas Mountain Subdivision, Custom Floorplan
Amenities
- Clubhouse
- Recreation Room
Recreation
- Golf Course Community
- Tennis Courts
- Community Playground
- Fitness Center
- Heated Community Pool
- Community Spa
- Bike Trail
Security
- Gated Community
Ownership History
Purchase Details
Home Financials for this Owner
Home Financials are based on the most recent Mortgage that was taken out on this home.Purchase Details
Purchase Details
Home Financials for this Owner
Home Financials are based on the most recent Mortgage that was taken out on this home.Purchase Details
Home Financials for this Owner
Home Financials are based on the most recent Mortgage that was taken out on this home.Similar Homes in Mesa, AZ
Home Values in the Area
Average Home Value in this Area
Purchase History
| Date | Type | Sale Price | Title Company |
|---|---|---|---|
| Cash Sale Deed | $1,075,000 | Empire West Title Agency | |
| Interfamily Deed Transfer | -- | None Available | |
| Warranty Deed | $259,000 | Transnation Title Insurance | |
| Special Warranty Deed | $244,000 | Transnation Title Insurance |
Mortgage History
| Date | Status | Loan Amount | Loan Type |
|---|---|---|---|
| Previous Owner | $1,200,000 | Unknown | |
| Previous Owner | $1,200,000 | Fannie Mae Freddie Mac | |
| Previous Owner | $930,000 | Construction | |
| Previous Owner | $233,100 | New Conventional | |
| Previous Owner | $213,700 | New Conventional |
Property History
| Date | Event | Price | Change | Sq Ft Price |
|---|---|---|---|---|
| 03/31/2016 03/31/16 | Rented | $3,750 | 0.0% | -- |
| 02/27/2016 02/27/16 | For Rent | $3,750 | 0.0% | -- |
| 10/30/2015 10/30/15 | Sold | $1,075,000 | -5.5% | $243 / Sq Ft |
| 09/15/2015 09/15/15 | Pending | -- | -- | -- |
| 08/30/2015 08/30/15 | For Sale | $1,138,000 | -- | $257 / Sq Ft |
Tax History Compared to Growth
Tax History
| Year | Tax Paid | Tax Assessment Tax Assessment Total Assessment is a certain percentage of the fair market value that is determined by local assessors to be the total taxable value of land and additions on the property. | Land | Improvement |
|---|---|---|---|---|
| 2025 | $9,478 | $105,391 | -- | -- |
| 2024 | $10,430 | $100,372 | -- | -- |
| 2023 | $10,430 | $129,100 | $25,820 | $103,280 |
| 2022 | $10,214 | $92,250 | $18,450 | $73,800 |
| 2021 | $10,339 | $91,910 | $18,380 | $73,530 |
| 2020 | $10,204 | $92,910 | $18,580 | $74,330 |
| 2019 | $9,534 | $89,720 | $17,940 | $71,780 |
| 2018 | $9,150 | $90,150 | $18,030 | $72,120 |
| 2017 | $8,877 | $88,160 | $17,630 | $70,530 |
| 2016 | $8,712 | $80,880 | $16,170 | $64,710 |
| 2015 | $8,189 | $76,000 | $15,200 | $60,800 |
Agents Affiliated with this Home
-
Thomas Brown

Seller's Agent in 2016
Thomas Brown
TCB Realty
(480) 452-6989
95 Total Sales
-
B
Buyer's Agent in 2016
Brad Reed
DPR Realty
-
Diane Bearse

Seller's Agent in 2015
Diane Bearse
Realty Executives
(480) 236-5028
26 in this area
165 Total Sales
Map
Source: Arizona Regional Multiple Listing Service (ARMLS)
MLS Number: 5331321
APN: 219-18-499
- 4328 N Pinnacle Ridge Cir
- 4113 N Goldcliff Cir Unit 33
- 3962 N Highview Unit 57
- 8315 E Echo Canyon St Unit 104
- 8041 E Teton Cir Unit 48
- 8034 E Sugarloaf Cir Unit 65
- 7939 E Stonecliff Cir Unit 18
- 7915 E Stonecliff Cir Unit 15
- 0 N Hawes Rd Unit 6781292
- 3859 N El Sereno
- 7841 E Stonecliff Cir Unit 10
- 4041 N Silver Ridge Cir
- 4111 N Starry Pass Cir
- 7722 E Wolf Canyon St
- 7742 E Hidden Canyon St Unit 22
- 8157 E Sierra Morena St Unit 127
- 7910 E Snowdon Cir
- 7646 E Hidden Canyon St
- 7920 E Sierra Morena Cir
- 3530 N Crystal Peak Cir Unit 9
