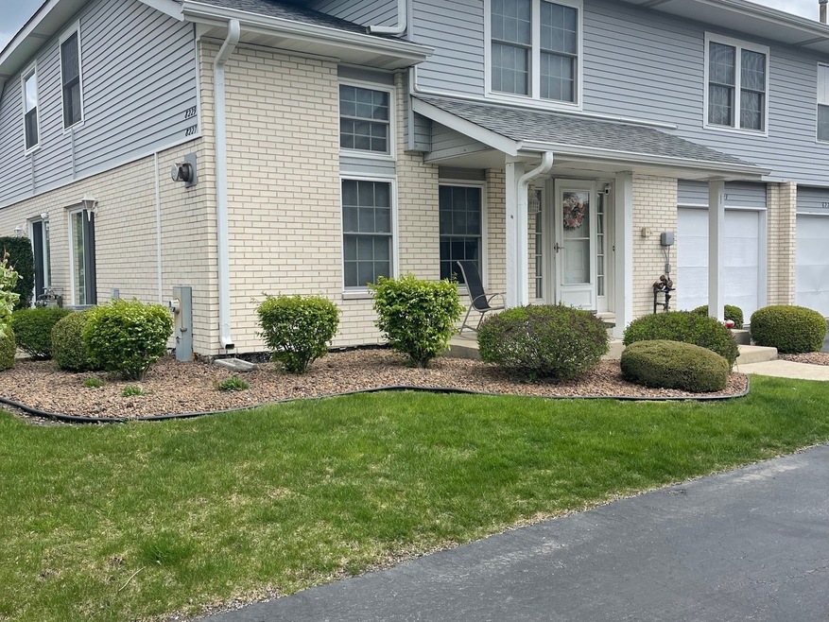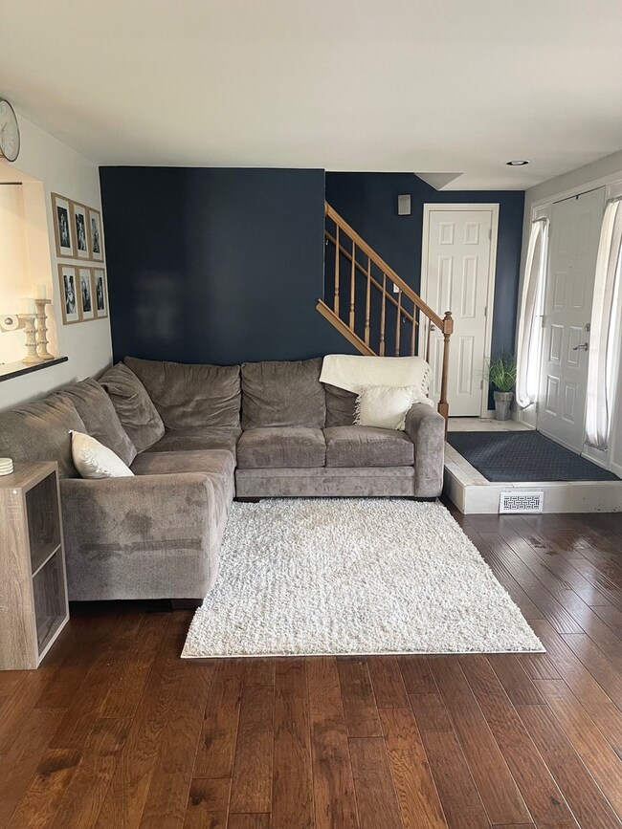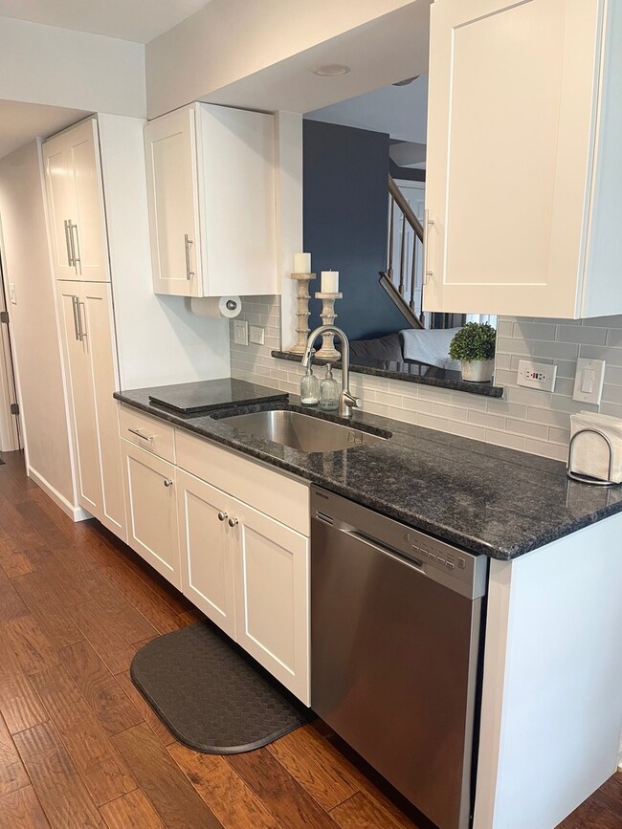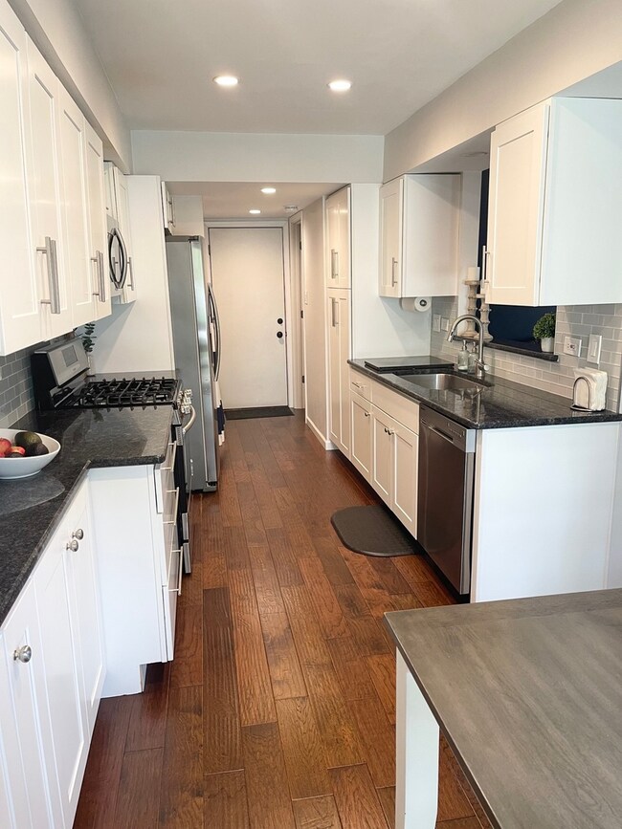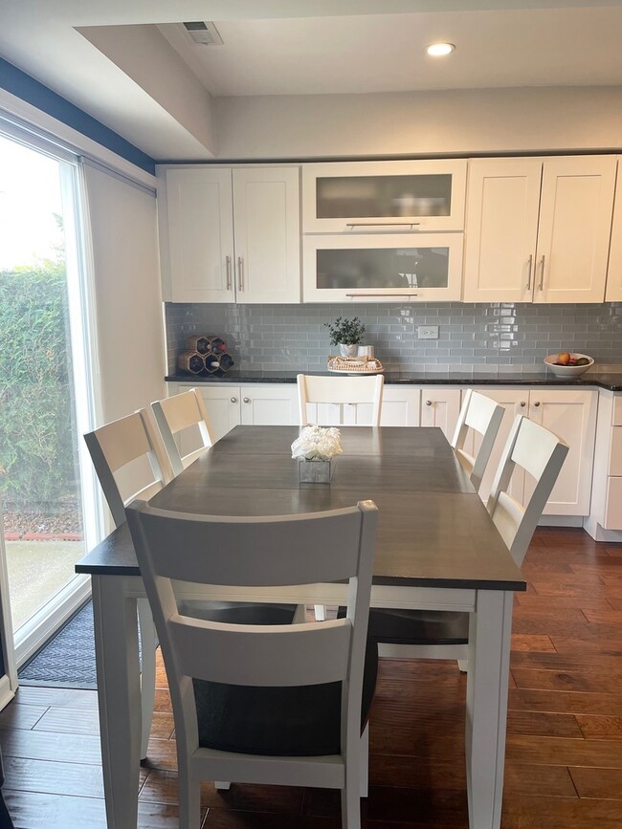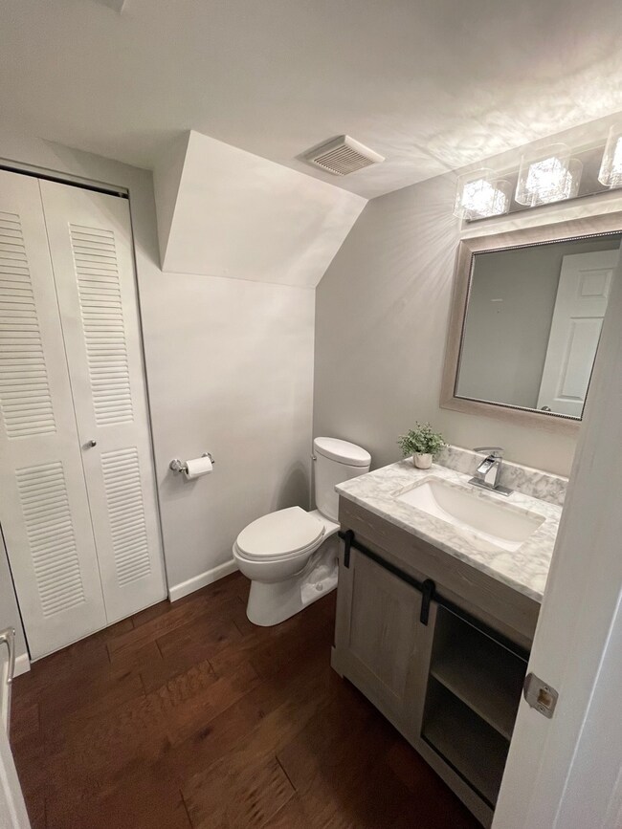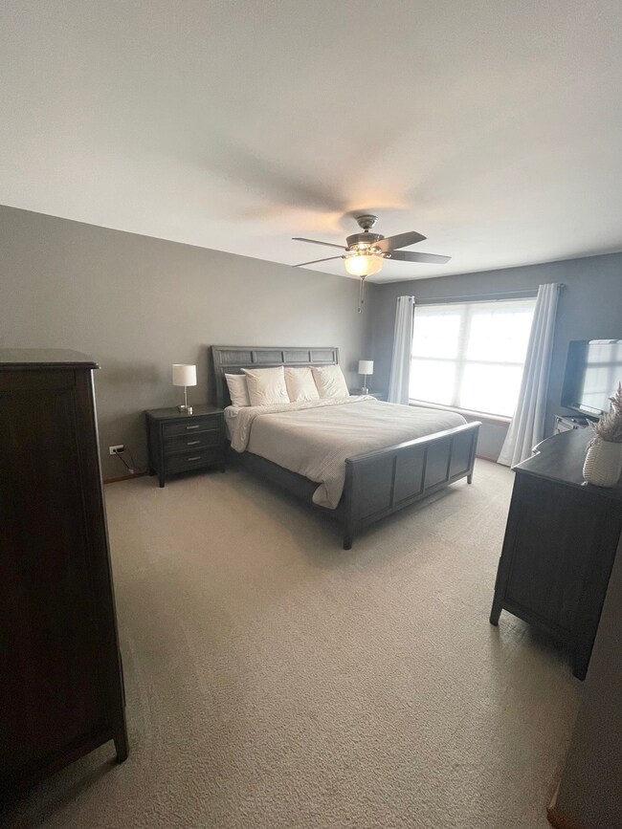
8227 170th St Unit 8227 Tinley Park, IL 60477
East Fernway Park NeighborhoodHighlights
- Stainless Steel Appliances
- 1 Car Attached Garage
- Resident Manager or Management On Site
- John A Bannes Elementary School Rated 9+
- Patio
- Central Air
About This Home
As of June 2024Newly remodeled open concept townhome in prime location! This beautiful home is bright and airy with plenty of natural light an vaulted ceilings. Enjoy the fireplace with a TV mount above. Family room opens to the dining room area and the gorgeoulsy renovated kitchen. All stainless steel appliances, white shaker cabinets, granite kitchen counter tops, recessed lightning, large stainless steel sink with pull downfaucet and large pantry. First floor laundry room includes front load washer & dryer conveniently located next to the kitchen with the attached garage adjacent. Upstairs you will notice a large loft which can be utilized as an office space, sitting area, play area, exercise space, the options are endless! A generous sized second bedroom is across the hall from the spacious primary bedroom which features a walk-in closet and a COMPLETELY UPDATED shared bathroom. The bathroom is complete with new flooring, recessed lighting, hinged shower door with 1/2 inch thick glass and a new toilet. District 140/230 schools. PRIME location near shopping, restaurants, Metra and Expressway. You don't want to wait on this one " START PACKING!!!!
Property Details
Home Type
- Condominium
Est. Annual Taxes
- $4,202
Year Built
- Built in 1992
Parking
- 1 Car Attached Garage
- 1 Open Parking Space
- Parking Included in Price
Home Design
- Cluster Home
- Block Foundation
- Slab Foundation
- Asphalt Roof
Interior Spaces
- 1,400 Sq Ft Home
- 2-Story Property
- Fireplace With Gas Starter
- Family Room with Fireplace
- Family or Dining Combination
- Laminate Flooring
Kitchen
- Range
- Microwave
- Dishwasher
- Stainless Steel Appliances
Bedrooms and Bathrooms
- 2 Bedrooms
- 2 Potential Bedrooms
Laundry
- Laundry on main level
- Dryer
- Washer
Outdoor Features
- Patio
Schools
- John A Bannes Elementary School
- Virgil I Grissom Middle School
- Victor J Andrew High School
Utilities
- Central Air
- Heating System Uses Natural Gas
- Lake Michigan Water
Listing and Financial Details
- Homeowner Tax Exemptions
Community Details
Overview
- 4 Units
- Chantilly Subdivision
Pet Policy
- Pets up to 100 lbs
- Limit on the number of pets
- Dogs and Cats Allowed
Additional Features
- Common Area
- Resident Manager or Management On Site
Ownership History
Purchase Details
Home Financials for this Owner
Home Financials are based on the most recent Mortgage that was taken out on this home.Purchase Details
Home Financials for this Owner
Home Financials are based on the most recent Mortgage that was taken out on this home.Purchase Details
Map
Similar Homes in Tinley Park, IL
Home Values in the Area
Average Home Value in this Area
Purchase History
| Date | Type | Sale Price | Title Company |
|---|---|---|---|
| Warranty Deed | $283,000 | Old Republic Title | |
| Warranty Deed | $186,000 | Old Republic Title | |
| Interfamily Deed Transfer | -- | None Available |
Mortgage History
| Date | Status | Loan Amount | Loan Type |
|---|---|---|---|
| Previous Owner | $166,000 | New Conventional | |
| Previous Owner | $167,400 | New Conventional |
Property History
| Date | Event | Price | Change | Sq Ft Price |
|---|---|---|---|---|
| 06/24/2024 06/24/24 | Sold | $283,000 | +1.4% | $202 / Sq Ft |
| 05/05/2024 05/05/24 | Pending | -- | -- | -- |
| 05/01/2024 05/01/24 | For Sale | $279,000 | +50.0% | $199 / Sq Ft |
| 11/30/2018 11/30/18 | Sold | $186,000 | -2.1% | $133 / Sq Ft |
| 10/26/2018 10/26/18 | Pending | -- | -- | -- |
| 10/23/2018 10/23/18 | For Sale | $189,900 | -- | $136 / Sq Ft |
Tax History
| Year | Tax Paid | Tax Assessment Tax Assessment Total Assessment is a certain percentage of the fair market value that is determined by local assessors to be the total taxable value of land and additions on the property. | Land | Improvement |
|---|---|---|---|---|
| 2024 | $4,202 | $19,244 | $2,056 | $17,188 |
| 2023 | $4,202 | $19,244 | $2,056 | $17,188 |
| 2022 | $4,202 | $15,208 | $1,581 | $13,627 |
| 2021 | $4,098 | $15,207 | $1,581 | $13,626 |
| 2020 | $4,068 | $15,207 | $1,581 | $13,626 |
| 2019 | $3,178 | $13,229 | $1,423 | $11,806 |
| 2018 | $4,199 | $13,229 | $1,423 | $11,806 |
| 2017 | $4,087 | $13,229 | $1,423 | $11,806 |
| 2016 | $1,247 | $12,130 | $1,264 | $10,866 |
| 2015 | $1,296 | $12,130 | $1,264 | $10,866 |
| 2014 | $1,258 | $12,130 | $1,264 | $10,866 |
| 2013 | $1,194 | $11,910 | $1,264 | $10,646 |
Source: Midwest Real Estate Data (MRED)
MLS Number: 12043166
APN: 27-26-218-016-1011
- 17006 82nd Ave
- 16921 84th Ave
- 8301 Waterford Dr
- 16913 82nd Ave
- 8136 168th Place Unit 2W
- 8130 168th Place Unit 1E
- 17000 Cherry Creek Ave
- 16819 81st Ave Unit 1S
- 8118 168th Place
- 17331 Valley View Dr
- 8721 W 169th St
- 7922 Belle Rive Ct
- 8770 W 169th St
- 16518 Crescent Ave Unit 2S
- 16418 Bormet Dr
- 8800 167th St
- 8318 Heather Ct
- 8120 Cherokee Trail
- 17643 Lilac Ln
- 7736 167th St
