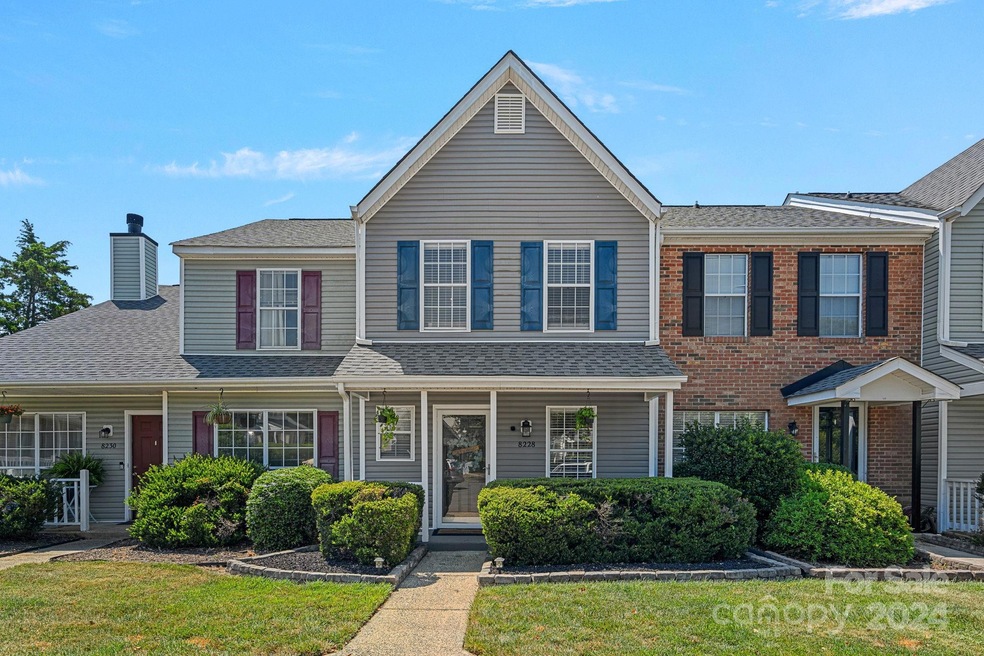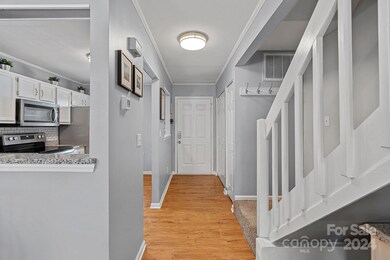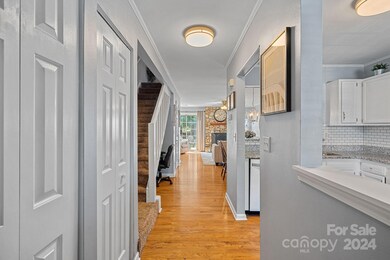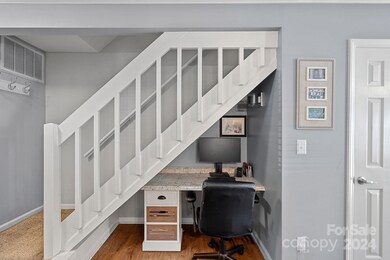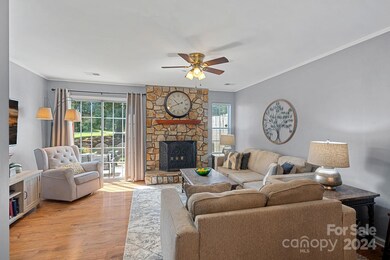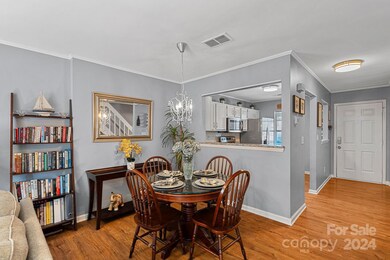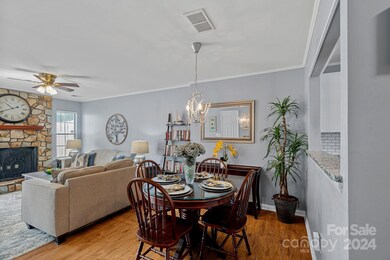
8228 Golf Ridge Dr Charlotte, NC 28277
Providence NeighborhoodHighlights
- Golf Course View
- Transitional Architecture
- Front Porch
- Jay M Robinson Middle School Rated A-
- Bar Fridge
- Laundry Room
About This Home
As of July 2024Nestled on the prestigious 9th fairway Raintree golf course, this 2-story townhouse offers the perfect blend of modern upgrades and classic charm. This home is designed for comfort and style. The kitchen features Whirlpool stainless steel appliances, granite countertops, crown molding, subway backsplash tile, and a walk-in pantry. Bathrooms have been updated with new toilets, light fixtures, sink fixtures, and vanity mirrors. Common areas boast new LED light fixtures, a wood-burning fireplace, a newly installed office workstation with LED lighting on the 1st floor, fresh paint, smart GFCI outlets, new door fixtures, and new blinds. The laundry room has new flooring, an LED light fixture, a Samsung washer and dryer, and new laundry room doors. Additionally, the home has a 5-year-old HVAC split system. HOA includes landscaping, water, sewer. Enjoy the convenience of nearby shopping centers such as Stonecrest, Blakeney, Rea Farms, Promenade, Ballantyne Village, and Arboretum.
Last Agent to Sell the Property
David Hoffman Realty Brokerage Email: tiffanydiggs@kw.com License #282545 Listed on: 06/28/2024
Townhouse Details
Home Type
- Townhome
Est. Annual Taxes
- $1,962
Year Built
- Built in 1988
HOA Fees
- $250 Monthly HOA Fees
Parking
- 1 Assigned Parking Space
Home Design
- Transitional Architecture
- Slab Foundation
- Vinyl Siding
Interior Spaces
- 2-Story Property
- Bar Fridge
- Ceiling Fan
- Living Room with Fireplace
- Laminate Flooring
- Golf Course Views
- Laundry Room
Kitchen
- Electric Oven
- <<microwave>>
- Dishwasher
- Disposal
Bedrooms and Bathrooms
- 2 Bedrooms
Outdoor Features
- Front Porch
Utilities
- Forced Air Heating and Cooling System
- Electric Water Heater
- Cable TV Available
Community Details
- Braesael Association, Phone Number (704) 847-3507
- Crestview Ii Subdivision
- Mandatory home owners association
Listing and Financial Details
- Assessor Parcel Number 225-263-61
Ownership History
Purchase Details
Home Financials for this Owner
Home Financials are based on the most recent Mortgage that was taken out on this home.Purchase Details
Home Financials for this Owner
Home Financials are based on the most recent Mortgage that was taken out on this home.Purchase Details
Home Financials for this Owner
Home Financials are based on the most recent Mortgage that was taken out on this home.Purchase Details
Home Financials for this Owner
Home Financials are based on the most recent Mortgage that was taken out on this home.Purchase Details
Home Financials for this Owner
Home Financials are based on the most recent Mortgage that was taken out on this home.Purchase Details
Home Financials for this Owner
Home Financials are based on the most recent Mortgage that was taken out on this home.Purchase Details
Similar Homes in Charlotte, NC
Home Values in the Area
Average Home Value in this Area
Purchase History
| Date | Type | Sale Price | Title Company |
|---|---|---|---|
| Warranty Deed | $318,000 | None Listed On Document | |
| Warranty Deed | $162,000 | None Available | |
| Warranty Deed | $155,000 | None Available | |
| Warranty Deed | $104,000 | None Available | |
| Warranty Deed | $92,000 | None Available | |
| Deed | -- | -- | |
| Trustee Deed | $75,126 | -- |
Mortgage History
| Date | Status | Loan Amount | Loan Type |
|---|---|---|---|
| Open | $302,005 | New Conventional | |
| Previous Owner | $182,000 | New Conventional | |
| Previous Owner | $159,060 | FHA | |
| Previous Owner | $400,000,000 | Commercial | |
| Previous Owner | $102,116 | FHA | |
| Previous Owner | $13,621 | Unknown | |
| Previous Owner | $89,594 | FHA | |
| Previous Owner | $65,110 | Credit Line Revolving | |
| Previous Owner | $68,940 | Fannie Mae Freddie Mac | |
| Previous Owner | $25,096 | Stand Alone Second | |
| Previous Owner | $13,418 | Construction |
Property History
| Date | Event | Price | Change | Sq Ft Price |
|---|---|---|---|---|
| 07/31/2024 07/31/24 | Sold | $317,900 | +0.6% | $287 / Sq Ft |
| 06/28/2024 06/28/24 | For Sale | $315,900 | +95.0% | $285 / Sq Ft |
| 05/13/2019 05/13/19 | Sold | $162,000 | -3.0% | $145 / Sq Ft |
| 04/15/2019 04/15/19 | Pending | -- | -- | -- |
| 03/07/2019 03/07/19 | Price Changed | $167,000 | -1.2% | $149 / Sq Ft |
| 01/31/2019 01/31/19 | Price Changed | $169,000 | -0.6% | $151 / Sq Ft |
| 01/01/2019 01/01/19 | For Sale | $170,000 | -- | $152 / Sq Ft |
Tax History Compared to Growth
Tax History
| Year | Tax Paid | Tax Assessment Tax Assessment Total Assessment is a certain percentage of the fair market value that is determined by local assessors to be the total taxable value of land and additions on the property. | Land | Improvement |
|---|---|---|---|---|
| 2023 | $1,962 | $248,500 | $60,000 | $188,500 |
| 2022 | $1,588 | $151,500 | $50,000 | $101,500 |
| 2021 | $1,576 | $151,500 | $50,000 | $101,500 |
| 2020 | $1,569 | $151,500 | $50,000 | $101,500 |
| 2019 | $1,554 | $151,500 | $50,000 | $101,500 |
| 2018 | $1,525 | $110,600 | $30,000 | $80,600 |
| 2017 | $1,495 | $110,600 | $30,000 | $80,600 |
| 2016 | $1,485 | $110,600 | $30,000 | $80,600 |
| 2015 | $1,474 | $110,600 | $30,000 | $80,600 |
| 2014 | $1,460 | $110,600 | $30,000 | $80,600 |
Agents Affiliated with this Home
-
Tiffany Diggs

Seller's Agent in 2024
Tiffany Diggs
David Hoffman Realty
(614) 619-0416
1 in this area
74 Total Sales
-
Grant Wilsterman

Buyer's Agent in 2024
Grant Wilsterman
COMPASS
(484) 241-8419
2 in this area
57 Total Sales
-
K
Seller's Agent in 2019
Kristen Hutcheson
Opendoor Brokerage LLC
Map
Source: Canopy MLS (Canopy Realtor® Association)
MLS Number: 4155402
APN: 225-263-61
- 10101 Wood Ct
- 10805 Winterbourne Ct
- 10945 Winterbourne Ct
- 10942 Winterbourne Ct Unit 42
- 10512 Roseberry Ct
- 10518 Fairway Ridge Rd
- 6412 Boykin Spaniel Rd
- 10240 Rose Meadow Ln Unit D
- 8806 Golf Ridge Dr
- 10209 Thomas Payne Cir
- 8500 Peyton Randolph Dr
- 6932 Curlee Ct
- 10333 Scott Gate Ct
- 10141 Thomas Payne Cir
- 7716 Seton House Ln
- 10715 Tom Short Rd
- 7014 Walton Heath Ln
- 4704 Autumn Leaf Ln
- 10300 Crestwood Dr
- 7106 Walton Heath Ln
