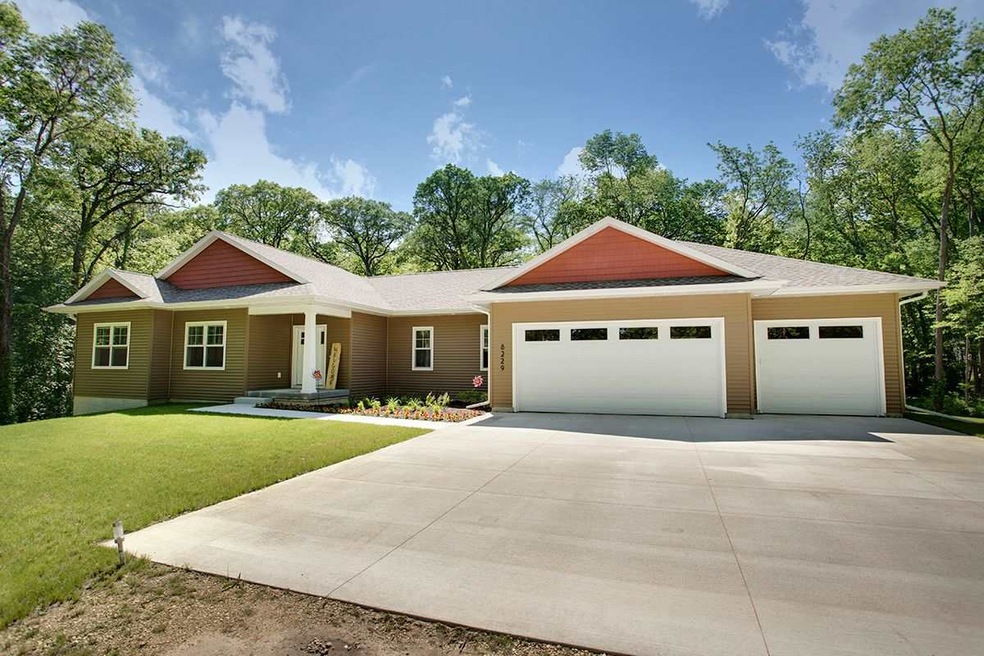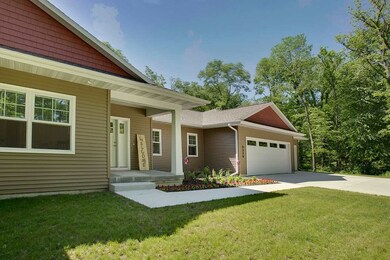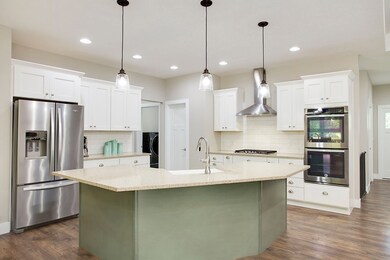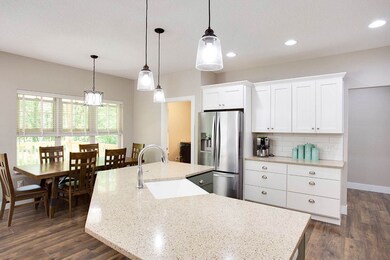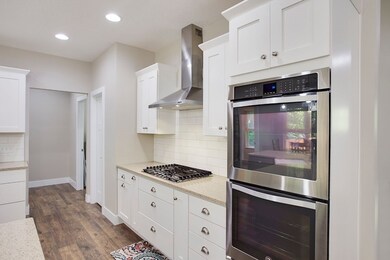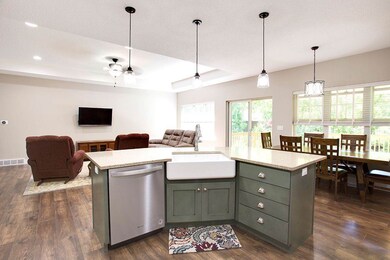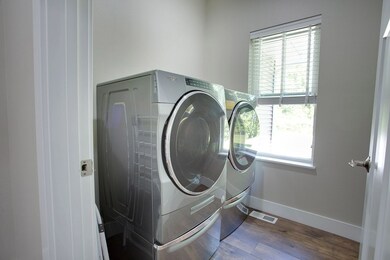
8229 Buck Ridge Rd Cedar Falls, IA 50613
Estimated Value: $523,000 - $584,165
Highlights
- RV or Boat Parking
- Creek On Lot
- Solid Surface Countertops
- Helen A. Hansen Elementary School Rated A-
- Wooded Lot
- Covered patio or porch
About This Home
As of September 2020Hard to Find Acreage!!! This new ranch style home is sitting on 1.5 acres in the Buck Ridge Addition! Open floor concept offers great space for entertaining. White kitchen cabinetry with quartz counter tops. Center island with country kitchen sink and room for bar stool seating. Double built in oven, gas cook top stove with hood vent and pantry make this the perfect kitchen. Also plenty of room to stretch out the kitchen table. Living room offers great space for couches, large wall space for TV etc. and slider to covered deck. Office/Den just off of the kitchen makes for a great work space. Main floor laundry off of the kitchen and mudroom area. Master bedroom offers you space for the king size bed plus more! Walk in closet with organizers. Double vanity sink and tiled walk in shower. Two more additional kids rooms and full bath to round out the main level. Lower level offers a walk out, framed and ready to be finished to your liking! This garage will certainly please most any guy! Over 1200 sq ft. with 220 out let, wired for electric hanging heater and tons of room for the cars trucks and all the toys! The lot offers room to build another building if desired and lots of trees to rear of the property. This setting is only minutes to downtown Cedar Falls yet you get all the peace of the country!
Last Listed By
Berkshire Hathaway Home Services One Realty Centre License #B37568 Listed on: 06/02/2020

Home Details
Home Type
- Single Family
Est. Annual Taxes
- $532
Year Built
- Built in 2018
Lot Details
- 1.5 Acre Lot
- Sloped Lot
- Wooded Lot
HOA Fees
- $37 Monthly HOA Fees
Home Design
- Concrete Foundation
- Shingle Roof
- Asphalt Roof
- Vinyl Siding
Interior Spaces
- 1,817 Sq Ft Home
- Ceiling Fan
- Fire and Smoke Detector
- Property Views
Kitchen
- Built-In Double Oven
- Cooktop
- Dishwasher
- Solid Surface Countertops
- Disposal
Bedrooms and Bathrooms
- 3 Bedrooms
Laundry
- Laundry Room
- Laundry on main level
- Washer and Gas Dryer Hookup
Unfinished Basement
- Walk-Out Basement
- Interior and Exterior Basement Entry
- Sump Pump
Parking
- 3 Car Attached Garage
- Workshop in Garage
- Garage Door Opener
- RV or Boat Parking
Outdoor Features
- Creek On Lot
- Covered Deck
- Covered patio or porch
Schools
- Hansen Elementary School
- Holmes Junior High
- Cedar Falls High School
Utilities
- Forced Air Heating and Cooling System
- Heating System Powered By Leased Propane
- Septic Tank
Community Details
- Buck Ridge Addition Subdivision
Listing and Financial Details
- Assessor Parcel Number 901409401010
Ownership History
Purchase Details
Home Financials for this Owner
Home Financials are based on the most recent Mortgage that was taken out on this home.Purchase Details
Home Financials for this Owner
Home Financials are based on the most recent Mortgage that was taken out on this home.Similar Homes in Cedar Falls, IA
Home Values in the Area
Average Home Value in this Area
Purchase History
| Date | Buyer | Sale Price | Title Company |
|---|---|---|---|
| Wittfoth Todd D | $491,000 | -- | |
| Whitt John M | $470,000 | Black Hawk Cnty Abstract Co |
Mortgage History
| Date | Status | Borrower | Loan Amount |
|---|---|---|---|
| Previous Owner | Wittfoth Todd D | $390,772 | |
| Previous Owner | Whitt John M | $446,500 |
Property History
| Date | Event | Price | Change | Sq Ft Price |
|---|---|---|---|---|
| 09/04/2020 09/04/20 | Sold | $470,000 | -4.1% | $259 / Sq Ft |
| 07/25/2020 07/25/20 | Pending | -- | -- | -- |
| 07/15/2020 07/15/20 | Price Changed | $489,900 | -1.5% | $270 / Sq Ft |
| 06/02/2020 06/02/20 | For Sale | $497,500 | -- | $274 / Sq Ft |
Tax History Compared to Growth
Tax History
| Year | Tax Paid | Tax Assessment Tax Assessment Total Assessment is a certain percentage of the fair market value that is determined by local assessors to be the total taxable value of land and additions on the property. | Land | Improvement |
|---|---|---|---|---|
| 2024 | $5,308 | $445,640 | $105,000 | $340,640 |
| 2023 | $6,218 | $445,640 | $105,000 | $340,640 |
| 2022 | $5,388 | $435,460 | $94,500 | $340,960 |
| 2021 | $4,624 | $375,400 | $94,500 | $280,900 |
| 2020 | $3,550 | $256,920 | $46,250 | $210,670 |
| 2019 | $3,550 | $256,920 | $46,250 | $210,670 |
| 2018 | $532 | $36,250 | $36,250 | $0 |
Agents Affiliated with this Home
-
Jason Strelow

Seller's Agent in 2020
Jason Strelow
Berkshire Hathaway Home Services One Realty Centre
(319) 961-3000
208 Total Sales
Map
Source: Northeast Iowa Regional Board of REALTORS®
MLS Number: NBR20202624
APN: 9014-09-401-010
- 7051 N Union Rd
- 9730 Sylvan Dr
- 7931 Clark St
- 10445 Winslow Rd
- 701 Mulberry St
- 6410 N Butler Rd
- 702 Pine St
- 513 Pine St
- 511 Pine St
- 100 Cedar Dr
- Lot 8 Cbbt Commercial Subdivision
- Lot 7 Cbbt Commercial Subdivision
- Lot 6 Cbbt Commercial Subdivision
- Lot 4 Cbbt Commercial Subdivision
- Lot 3 Cbbt Commercial Subdivision
- Lot 2 Cbbt Commercial Subdivision
- Lot 1 Cbbt Commercial Subdivision
- 6143 Big Woods Rd
- 33795 Beaver Valley St
- TBD Cottage Ave
- 8206 Buckridge Rd
- 8227 Buckridge Rd
- 8239 Buckridge Rd
- 8230 Buck Ridge Rd
- 8229 Buck Ridge Rd
- Lot 3,4,5,6 Buck Ridge Rd
- 8305 Buckridge Rd
- 8218 Buckridge Rd
- 8233 Buckridge Rd
- 8302 Buckridge Rd
- 8224 Buckridge Rd
- 8308 Buckridge Rd
- 8230 Buckridge Rd
- 8314 Buckridge Rd
- 8236 Buckridge Rd
- 8212 Buckridge Rd
- 0 Buck Ridge Rd Unit 20232068
- 0 Buck Ridge Rd Unit 20224709
- 8320 Buckridge Rd
- 8146 Buck Ridge Rd
