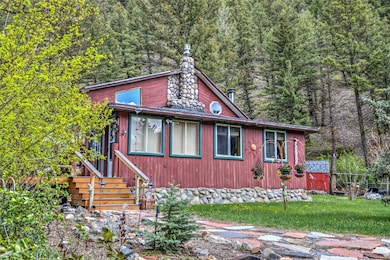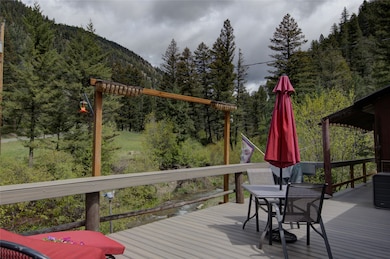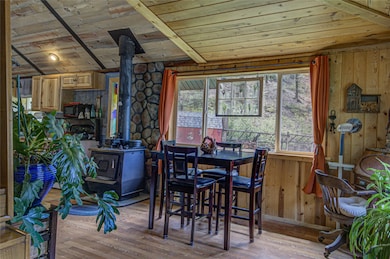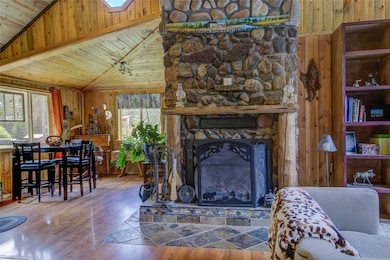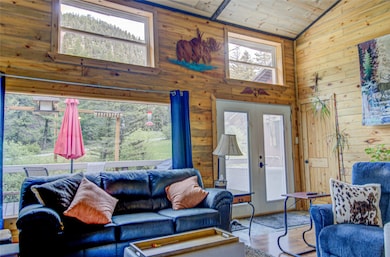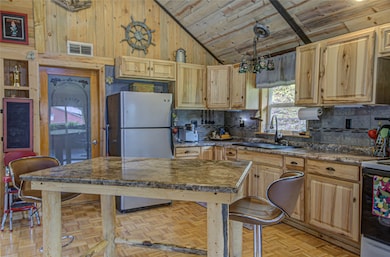
8229 York Rd Helena, MT 59602
Estimated payment $3,978/month
Highlights
- Horses Allowed On Property
- Deck
- No HOA
- Home fronts a creek
- 1 Fireplace
- Wrap Around Porch
About This Home
Rustic Retreat Nestled in Nature – A Hidden Gem Bordering National Forest
Escape to your own private paradise with this one-of-a-kind property surrounded by pristine national forest, where the serenity of nature meets comfortable country living. A picturesque bridge welcomes you home, spanning a gently flowing creek that winds through the heart of the land, offering a tranquil soundtrack to your everyday life.
Step inside to a warm and inviting open floor plan, perfect for both relaxing and entertaining. The living area features a cozy wood stove & a gas fireplace, creating a rustic yet refined ambiance throughout the seasons. With 2 spacious bedrooms & a beautifully appointed 3/4 bathroom, you’ll love the luxurious walk-in shower that adds a modern touch to this nature-inspired retreat.
This secluded haven also includes a spacious 2-car garage, ideal for your vehicles or extra storage. A large pole barn provides ample space for equipment or hobbies. Key Features:
Surrounded by national forest
Creek running through the property
Charming private bridge access
Open floor plan with wood stove and gas fireplace
2 bedrooms, 3/4 bathroom with a stunning walk-in shower
2-car garage, pole barn, and shed
Unlimited potential for outdoor activities
Your perfect retreat is waiting—experience the unmatched beauty and quiet this property offers.
Home Details
Home Type
- Single Family
Est. Annual Taxes
- $2,884
Year Built
- Built in 1958
Lot Details
- 3.42 Acre Lot
- Home fronts a creek
Parking
- 2 Car Garage
Home Design
- Poured Concrete
Interior Spaces
- 1,449 Sq Ft Home
- 1 Fireplace
- Basement
- Crawl Space
- Washer Hookup
Kitchen
- Oven or Range
- Stove
Bedrooms and Bathrooms
- 2 Bedrooms
- 1 Bathroom
Outdoor Features
- Deck
- Patio
- Shed
- Wrap Around Porch
Horse Facilities and Amenities
- Horses Allowed On Property
Utilities
- Forced Air Heating System
- Heating System Uses Gas
- Well
- Septic Tank
- Private Sewer
Community Details
- No Home Owners Association
Listing and Financial Details
- Assessor Parcel Number 05199703401050000
Map
Home Values in the Area
Average Home Value in this Area
Tax History
| Year | Tax Paid | Tax Assessment Tax Assessment Total Assessment is a certain percentage of the fair market value that is determined by local assessors to be the total taxable value of land and additions on the property. | Land | Improvement |
|---|---|---|---|---|
| 2024 | $2,452 | $326,600 | $0 | $0 |
| 2023 | $3,000 | $326,600 | $0 | $0 |
| 2022 | $2,658 | $225,300 | $0 | $0 |
| 2021 | $2,210 | $225,300 | $0 | $0 |
| 2020 | $2,065 | $170,000 | $0 | $0 |
| 2019 | $2,141 | $170,000 | $0 | $0 |
| 2018 | $2,030 | $162,800 | $0 | $0 |
| 2017 | $1,350 | $162,800 | $0 | $0 |
| 2016 | $1,499 | $139,400 | $0 | $0 |
| 2015 | $1,150 | $136,500 | $0 | $0 |
| 2014 | $1,221 | $79,288 | $0 | $0 |
Property History
| Date | Event | Price | Change | Sq Ft Price |
|---|---|---|---|---|
| 06/26/2025 06/26/25 | Price Changed | $675,000 | -2.2% | $466 / Sq Ft |
| 05/23/2025 05/23/25 | For Sale | $690,000 | -- | $476 / Sq Ft |
Purchase History
| Date | Type | Sale Price | Title Company |
|---|---|---|---|
| Quit Claim Deed | $1,450 | None Available | |
| Interfamily Deed Transfer | -- | None Available |
Mortgage History
| Date | Status | Loan Amount | Loan Type |
|---|---|---|---|
| Previous Owner | $55,000 | Future Advance Clause Open End Mortgage | |
| Previous Owner | $136,000 | New Conventional |
Similar Homes in Helena, MT
Source: Montana Regional MLS
MLS Number: 30050415
APN: 05-1997-03-4-01-05-0000
- 7551 York Rd
- 7415 Wildcat St
- 6875 Craigle Ln
- 7090 Craigle Ln
- 6390 Emmett Rd
- TBD Horse Gulch Rd
- 7340 Craigle Ln
- TBD Madilyn Way
- TBD Madylin Way
- 4220 Sunset Ridge Dr
- 4110 Lago Vista Dr
- 8461 Eagle View Rd
- 8495 Eagle View Rd
- 5355 Peaks View Dr
- 4025 Lake Point Dr
- 8520 Canyon Ferry Rd
- 3940 Northstar Ct
- 8210 Moonlight Ln
- 4025 Sunset Ridge Dr
- 3905 Lake Point Dr
- 226 Kinross Ct
- 105 E King St
- 1930 Tiger Ave
- 2845 N Sanders St
- 1514 Walnut St
- 410 Grizz Ave
- 471 Paxon St
- 624 S California St
- 1048 E 6th Ave Unit 1
- 1520 N Benton Ave Unit Downstairs
- 421 Breckenridge St Unit B
- 440 N Park Ave Unit 302
- 440 N Park Ave Unit STUDIO
- 1108 Cannon St
- 1511 Knight St
- 630 W Main St Unit A
- 9 B Barefoot Springs Ln
- 9 A Barefoot Springs Ln
- 9D Barefoot Springs Ln
- 9 Barefoot Springs Ln

