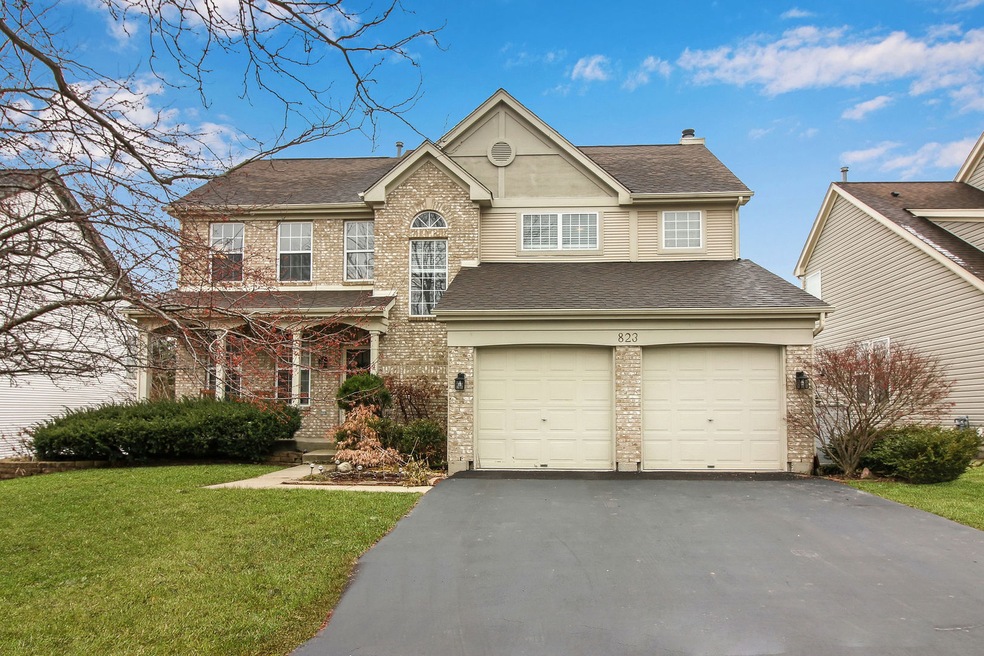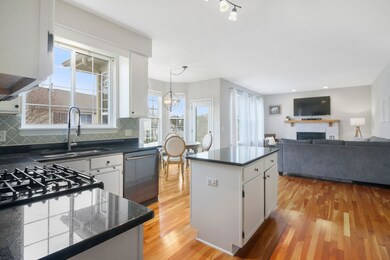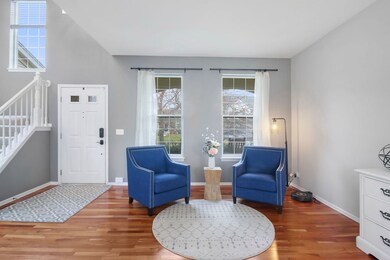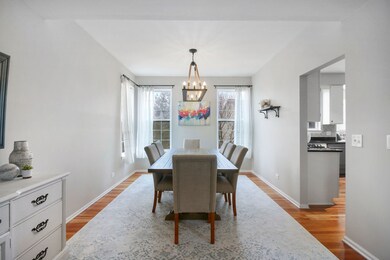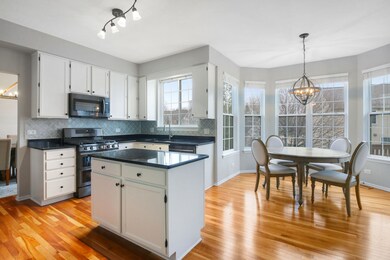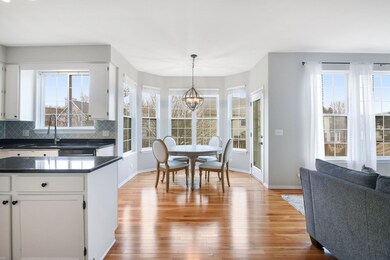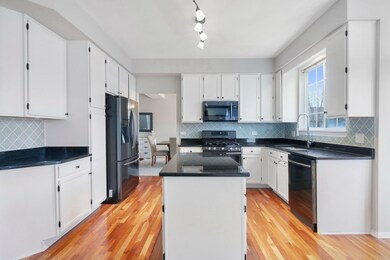
823 Adderly Ln Unit 3 Gurnee, IL 60031
Highlights
- Landscaped Professionally
- Deck
- Vaulted Ceiling
- Woodland Elementary School Rated A-
- Recreation Room
- Traditional Architecture
About This Home
As of February 2020It's a Beauty. Simply Refreshing! Simply Gorgeous! Most desirable Royal Aberdeen Model in such a great community. Walk to your own Pool, Park and Clubhouse! Minutes from Major Shopping, Dining, Schools, Entertainment, and highways. Designed for today's buyer! Fresh neutral paint, gleaming hardwood floors, stunning kitchen, breakfast room and family room with fireplace. Kitchen features, charcoal stainless steel appliances, center island, granite surface, glass tile backsplash & under cabinet lighting. Relax in a Master suite fit for a Queen ~ with private spa-like bath. Ready to entertain? Spread out in the finished walk-out lower level. Recreation room, bedroom and full bath! Fenced yard for pups and play! We can't wait until you see it! NEW FURNACE & NEW AC, Freshly Painted, NEW Sump Pump with battery back up!
Last Agent to Sell the Property
Keller Williams North Shore West License #475173000 Listed on: 12/04/2019

Home Details
Home Type
- Single Family
Est. Annual Taxes
- $10,828
Year Built
- 1993
Lot Details
- Fenced Yard
- Landscaped Professionally
HOA Fees
- $35 per month
Parking
- Attached Garage
- Garage Transmitter
- Garage Door Opener
- Driveway
- Parking Included in Price
- Garage Is Owned
Home Design
- Traditional Architecture
- Brick Exterior Construction
- Slab Foundation
- Asphalt Shingled Roof
- Vinyl Siding
Interior Spaces
- Vaulted Ceiling
- Wood Burning Fireplace
- Fireplace With Gas Starter
- Dining Area
- Recreation Room
- Wood Flooring
- Finished Basement
- Finished Basement Bathroom
- Storm Screens
Kitchen
- Breakfast Bar
- Walk-In Pantry
- Oven or Range
- Microwave
- Dishwasher
- Stainless Steel Appliances
- Kitchen Island
- Disposal
Bedrooms and Bathrooms
- Walk-In Closet
- Primary Bathroom is a Full Bathroom
- Dual Sinks
- Soaking Tub
- Separate Shower
Laundry
- Dryer
- Washer
Outdoor Features
- Deck
Utilities
- Forced Air Heating and Cooling System
- Heating System Uses Gas
Listing and Financial Details
- Homeowner Tax Exemptions
Ownership History
Purchase Details
Home Financials for this Owner
Home Financials are based on the most recent Mortgage that was taken out on this home.Purchase Details
Home Financials for this Owner
Home Financials are based on the most recent Mortgage that was taken out on this home.Purchase Details
Home Financials for this Owner
Home Financials are based on the most recent Mortgage that was taken out on this home.Purchase Details
Home Financials for this Owner
Home Financials are based on the most recent Mortgage that was taken out on this home.Purchase Details
Home Financials for this Owner
Home Financials are based on the most recent Mortgage that was taken out on this home.Purchase Details
Home Financials for this Owner
Home Financials are based on the most recent Mortgage that was taken out on this home.Similar Homes in Gurnee, IL
Home Values in the Area
Average Home Value in this Area
Purchase History
| Date | Type | Sale Price | Title Company |
|---|---|---|---|
| Warranty Deed | $335,000 | Citywide Title Corporation | |
| Warranty Deed | $290,000 | Chicago Title | |
| Warranty Deed | $278,000 | Ct | |
| Warranty Deed | $344,000 | First American Title | |
| Warranty Deed | $355,000 | Chicago Title Insurance Comp | |
| Joint Tenancy Deed | $225,000 | Chicago Title Insurance Co |
Mortgage History
| Date | Status | Loan Amount | Loan Type |
|---|---|---|---|
| Open | $260,000 | New Conventional | |
| Previous Owner | $246,500 | New Conventional | |
| Previous Owner | $222,400 | New Conventional | |
| Previous Owner | $39,000 | Credit Line Revolving | |
| Previous Owner | $275,200 | Purchase Money Mortgage | |
| Previous Owner | $150,000 | Credit Line Revolving | |
| Previous Owner | $284,000 | Unknown | |
| Previous Owner | $32,500 | Credit Line Revolving | |
| Previous Owner | $157,300 | No Value Available | |
| Closed | $44,720 | No Value Available |
Property History
| Date | Event | Price | Change | Sq Ft Price |
|---|---|---|---|---|
| 02/14/2020 02/14/20 | Sold | $335,000 | -2.9% | $102 / Sq Ft |
| 12/26/2019 12/26/19 | Pending | -- | -- | -- |
| 12/17/2019 12/17/19 | Price Changed | $345,000 | -1.4% | $105 / Sq Ft |
| 12/04/2019 12/04/19 | For Sale | $350,000 | +25.9% | $106 / Sq Ft |
| 09/15/2014 09/15/14 | Sold | $278,000 | -3.5% | $121 / Sq Ft |
| 07/29/2014 07/29/14 | Pending | -- | -- | -- |
| 06/28/2014 06/28/14 | Price Changed | $288,000 | -1.7% | $125 / Sq Ft |
| 05/06/2014 05/06/14 | For Sale | $293,000 | -- | $127 / Sq Ft |
Tax History Compared to Growth
Tax History
| Year | Tax Paid | Tax Assessment Tax Assessment Total Assessment is a certain percentage of the fair market value that is determined by local assessors to be the total taxable value of land and additions on the property. | Land | Improvement |
|---|---|---|---|---|
| 2024 | $10,828 | $136,339 | $15,480 | $120,859 |
| 2023 | $10,171 | $118,189 | $13,419 | $104,770 |
| 2022 | $10,171 | $110,346 | $13,423 | $96,923 |
| 2021 | $9,192 | $105,918 | $12,884 | $93,034 |
| 2020 | $8,757 | $101,803 | $12,567 | $89,236 |
| 2019 | $8,507 | $98,847 | $12,202 | $86,645 |
| 2018 | $7,890 | $93,221 | $15,039 | $78,182 |
| 2017 | $7,805 | $90,550 | $14,608 | $75,942 |
| 2016 | $6,744 | $76,165 | $13,958 | $62,207 |
| 2015 | $6,561 | $72,236 | $13,238 | $58,998 |
| 2014 | $6,968 | $76,832 | $13,147 | $63,685 |
| 2012 | $7,573 | $87,892 | $13,249 | $74,643 |
Agents Affiliated with this Home
-
Annie Sullivan

Seller's Agent in 2020
Annie Sullivan
Keller Williams North Shore West
(224) 577-9004
62 in this area
317 Total Sales
-
John Graf

Buyer's Agent in 2020
John Graf
John Graf
1 in this area
4 Total Sales
-
Craig Stein

Seller's Agent in 2014
Craig Stein
Dream Town Real Estate
(847) 624-6184
31 in this area
206 Total Sales
-
Cindy Beauvais

Buyer's Agent in 2014
Cindy Beauvais
@ Properties
(847) 274-9977
1 in this area
18 Total Sales
Map
Source: Midwest Real Estate Data (MRED)
MLS Number: MRD10586099
APN: 07-28-301-055
- 920 Vose Dr Unit 605
- 917 Vose Dr Unit 304
- 771 Darnell Ln Unit 2
- 6109 Golfview Dr
- 16926 W Serranda Dr Unit 7
- 714 Shepard Ct Unit U36
- 5844 Heatherridge Dr Unit 105
- 33430 N Hunt Club Rd
- 592 Dunham Rd
- 649 Chip Ct
- 5815 Regency Ct
- 642 Dunham Rd
- 6359 Doral Dr
- 638 Dordan Ct
- 17343 W Hickory Ln
- 1611 Burr Oak Dr
- 6170 Oakmont Ln
- 6590 Beech Ln
- 17083 W Tiger Tail Ct
- 17526 W Windhaven Ct
