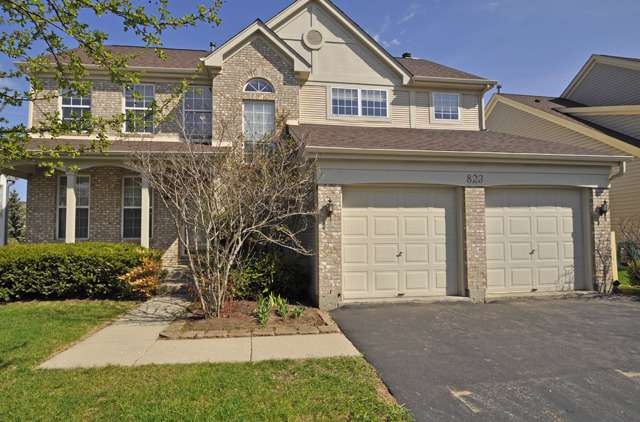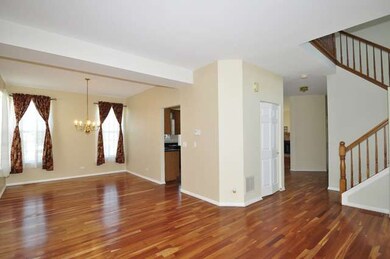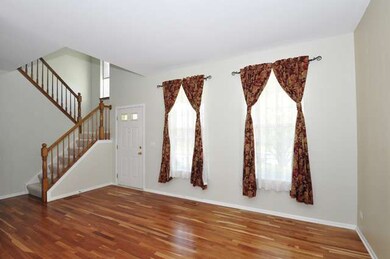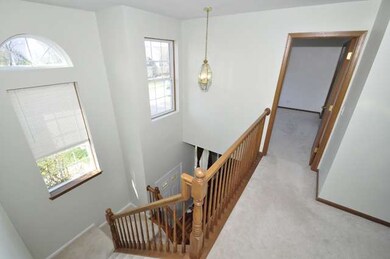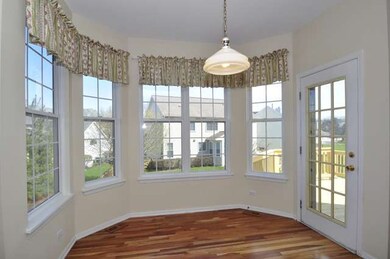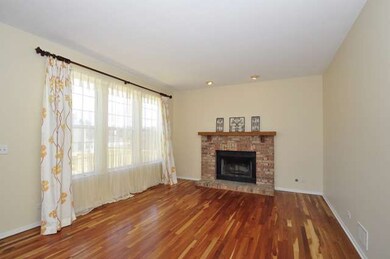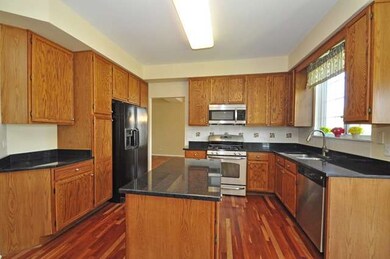
823 Adderly Ln Unit 3 Gurnee, IL 60031
Highlights
- Landscaped Professionally
- Deck
- Wood Flooring
- Woodland Elementary School Rated A-
- Vaulted Ceiling
- Walk-In Pantry
About This Home
As of February 2020THIS BEAUTY IS MOVE IN READY W/ A BRIGHT OPEN FLOOR PLAN. 4 BEDROOMS W/ WALK OUT BSMT THAT HAS 9' CEILINGS & BATH ROUGH IN, CHERRY HARDWOOD FLRS ON 1ST FLOOR, KIT W/ NEW APPLIANCES & COUNTERTOP, RAM RM W/ FIREPLACE, NEW CARPET ON 2ND FLOOR, OAK RAILING STAIRCASE, MSTR SUITE W/ VALUTED CEILING, WALK IN CLST, LUXURY MSTR BTHRM W/ SEP SOAKING TUB & DUAL VANITY, NEWER ROOF, BRICK EXTERIOR AND PROFESSIONALLY LANDSCAPED.
Last Agent to Sell the Property
Dream Town Real Estate License #475109228 Listed on: 05/06/2014

Last Buyer's Agent
@properties Christie's International Real Estate License #475155800

Home Details
Home Type
- Single Family
Est. Annual Taxes
- $10,828
Year Built
- 1993
HOA Fees
- $32 per month
Parking
- Attached Garage
- Garage Transmitter
- Garage Door Opener
- Driveway
- Garage Is Owned
Home Design
- Brick Exterior Construction
- Slab Foundation
- Asphalt Shingled Roof
- Vinyl Siding
Interior Spaces
- Vaulted Ceiling
- Attached Fireplace Door
- Gas Log Fireplace
- Dining Area
- Unfinished Basement
Kitchen
- Breakfast Bar
- Walk-In Pantry
- Oven or Range
- Microwave
- Dishwasher
- Kitchen Island
- Disposal
Flooring
- Wood
- Laminate
Bedrooms and Bathrooms
- Primary Bathroom is a Full Bathroom
- Dual Sinks
- Soaking Tub
- Separate Shower
Laundry
- Dryer
- Washer
Utilities
- Forced Air Heating and Cooling System
- Heating System Uses Gas
Additional Features
- Deck
- Landscaped Professionally
Listing and Financial Details
- Homeowner Tax Exemptions
Ownership History
Purchase Details
Home Financials for this Owner
Home Financials are based on the most recent Mortgage that was taken out on this home.Purchase Details
Home Financials for this Owner
Home Financials are based on the most recent Mortgage that was taken out on this home.Purchase Details
Home Financials for this Owner
Home Financials are based on the most recent Mortgage that was taken out on this home.Purchase Details
Home Financials for this Owner
Home Financials are based on the most recent Mortgage that was taken out on this home.Purchase Details
Home Financials for this Owner
Home Financials are based on the most recent Mortgage that was taken out on this home.Purchase Details
Home Financials for this Owner
Home Financials are based on the most recent Mortgage that was taken out on this home.Similar Home in Gurnee, IL
Home Values in the Area
Average Home Value in this Area
Purchase History
| Date | Type | Sale Price | Title Company |
|---|---|---|---|
| Warranty Deed | $335,000 | Citywide Title Corporation | |
| Warranty Deed | $290,000 | Chicago Title | |
| Warranty Deed | $278,000 | Ct | |
| Warranty Deed | $344,000 | First American Title | |
| Warranty Deed | $355,000 | Chicago Title Insurance Comp | |
| Joint Tenancy Deed | $225,000 | Chicago Title Insurance Co |
Mortgage History
| Date | Status | Loan Amount | Loan Type |
|---|---|---|---|
| Open | $260,000 | New Conventional | |
| Previous Owner | $246,500 | New Conventional | |
| Previous Owner | $222,400 | New Conventional | |
| Previous Owner | $39,000 | Credit Line Revolving | |
| Previous Owner | $275,200 | Purchase Money Mortgage | |
| Previous Owner | $150,000 | Credit Line Revolving | |
| Previous Owner | $284,000 | Unknown | |
| Previous Owner | $32,500 | Credit Line Revolving | |
| Previous Owner | $157,300 | No Value Available | |
| Closed | $44,720 | No Value Available |
Property History
| Date | Event | Price | Change | Sq Ft Price |
|---|---|---|---|---|
| 02/14/2020 02/14/20 | Sold | $335,000 | -2.9% | $102 / Sq Ft |
| 12/26/2019 12/26/19 | Pending | -- | -- | -- |
| 12/17/2019 12/17/19 | Price Changed | $345,000 | -1.4% | $105 / Sq Ft |
| 12/04/2019 12/04/19 | For Sale | $350,000 | +25.9% | $106 / Sq Ft |
| 09/15/2014 09/15/14 | Sold | $278,000 | -3.5% | $121 / Sq Ft |
| 07/29/2014 07/29/14 | Pending | -- | -- | -- |
| 06/28/2014 06/28/14 | Price Changed | $288,000 | -1.7% | $125 / Sq Ft |
| 05/06/2014 05/06/14 | For Sale | $293,000 | -- | $127 / Sq Ft |
Tax History Compared to Growth
Tax History
| Year | Tax Paid | Tax Assessment Tax Assessment Total Assessment is a certain percentage of the fair market value that is determined by local assessors to be the total taxable value of land and additions on the property. | Land | Improvement |
|---|---|---|---|---|
| 2024 | $10,828 | $136,339 | $15,480 | $120,859 |
| 2023 | $10,171 | $118,189 | $13,419 | $104,770 |
| 2022 | $10,171 | $110,346 | $13,423 | $96,923 |
| 2021 | $9,192 | $105,918 | $12,884 | $93,034 |
| 2020 | $8,757 | $101,803 | $12,567 | $89,236 |
| 2019 | $8,507 | $98,847 | $12,202 | $86,645 |
| 2018 | $7,890 | $93,221 | $15,039 | $78,182 |
| 2017 | $7,805 | $90,550 | $14,608 | $75,942 |
| 2016 | $6,744 | $76,165 | $13,958 | $62,207 |
| 2015 | $6,561 | $72,236 | $13,238 | $58,998 |
| 2014 | $6,968 | $76,832 | $13,147 | $63,685 |
| 2012 | $7,573 | $87,892 | $13,249 | $74,643 |
Agents Affiliated with this Home
-
Annie Sullivan

Seller's Agent in 2020
Annie Sullivan
Keller Williams North Shore West
(224) 577-9004
62 in this area
317 Total Sales
-
John Graf

Buyer's Agent in 2020
John Graf
John Graf
1 in this area
4 Total Sales
-
Craig Stein

Seller's Agent in 2014
Craig Stein
Dream Town Real Estate
(847) 624-6184
31 in this area
206 Total Sales
-
Cindy Beauvais

Buyer's Agent in 2014
Cindy Beauvais
@ Properties
(847) 274-9977
1 in this area
18 Total Sales
Map
Source: Midwest Real Estate Data (MRED)
MLS Number: MRD08605954
APN: 07-28-301-055
- 920 Vose Dr Unit 605
- 917 Vose Dr Unit 304
- 771 Darnell Ln Unit 2
- 6109 Golfview Dr
- 5844 Heatherridge Dr Unit 105
- 714 Shepard Ct Unit U36
- 16926 W Serranda Dr Unit 7
- 33430 N Hunt Club Rd
- 592 Dunham Rd
- 649 Chip Ct
- 5815 Regency Ct
- 642 Dunham Rd
- 638 Dordan Ct
- 6359 Doral Dr
- 17343 W Hickory Ln
- 1611 Burr Oak Dr
- 6170 Oakmont Ln
- 6590 Beech Ln
- 17083 W Tiger Tail Ct
- 17526 W Windhaven Ct
